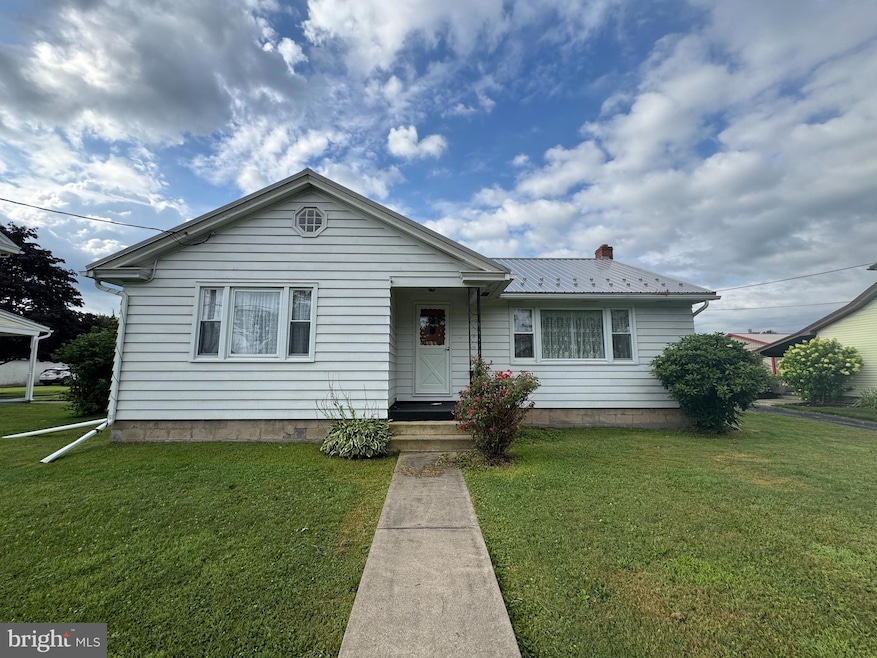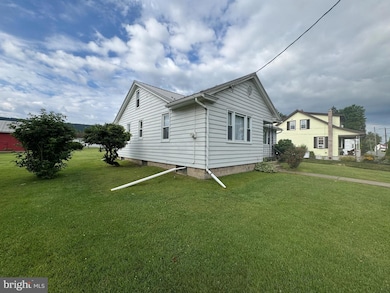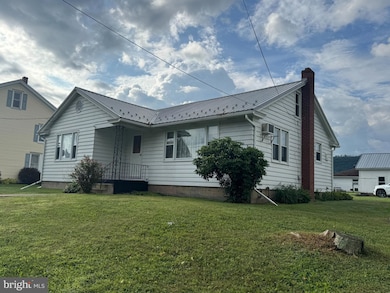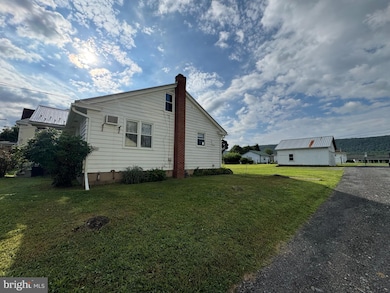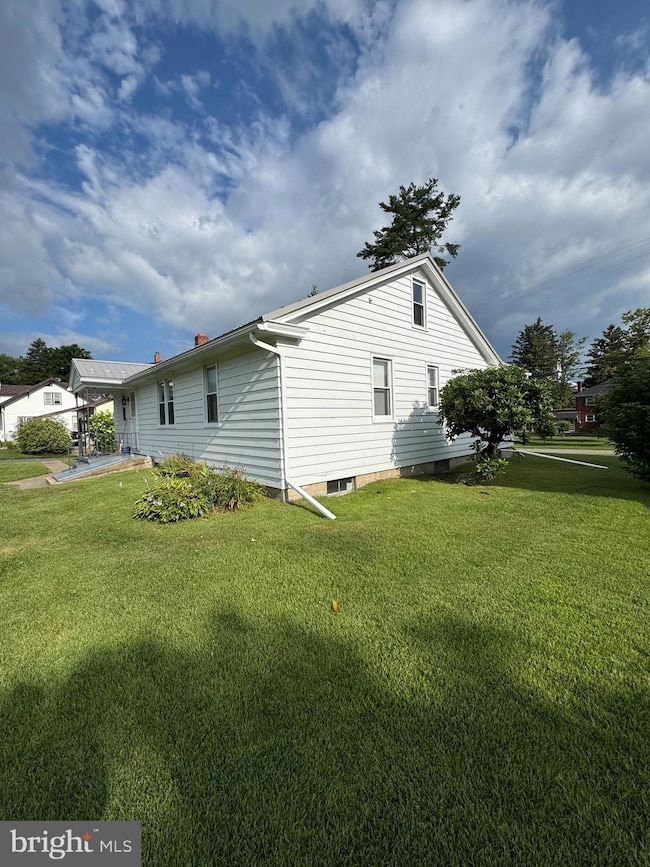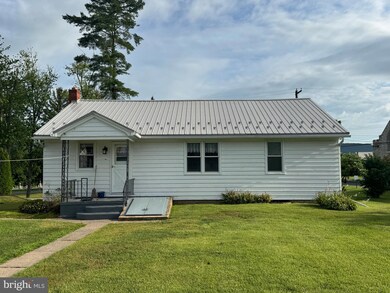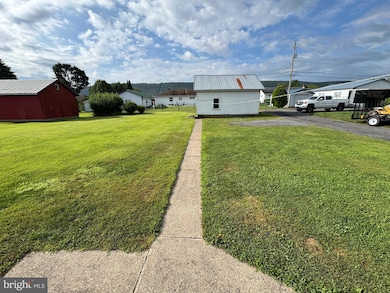513 E Chestnut St Hegins, PA 17938
Estimated payment $1,193/month
Highlights
- Rambler Architecture
- 1 Car Detached Garage
- Hot Water Baseboard Heater
- No HOA
About This Home
Here is your opportunity to own a move in ready ranch home on desirable Chestnut Street, Hegins. This two bedroom ( potentially 3 with partially finished upstairs area) is ready for new ownership. Beautiful wood floors welcome you into a roomy living room. Kitchen in the rear of the home leads out to the sizable backyard with garage for storage or parking out of the weather. Remodeled bath and partially finsihed upstairs for use of your desires. Complete with a newer metal roof, convenient to Route 81, and located close to community parks and pool, this one checks all the boxes! See for yourself today!
**Open House Sunday 1pm-3pm**
Listing Agent
(570) 898-1779 vspecht@magnoliarealtyservices.com United Country Magnolia Realty Services Listed on: 07/29/2025
Home Details
Home Type
- Single Family
Est. Annual Taxes
- $1,687
Year Built
- Built in 1930
Lot Details
- 0.29 Acre Lot
- Lot Dimensions are 80.00 x 160.00
Parking
- 1 Car Detached Garage
- Alley Access
- Side Facing Garage
- Driveway
Home Design
- Rambler Architecture
- Block Foundation
- Metal Roof
- Cedar
Interior Spaces
- Property has 1.5 Levels
- Unfinished Basement
Bedrooms and Bathrooms
- 2 Main Level Bedrooms
- 1 Full Bathroom
Schools
- Tri-Valley Middle School
- Tri-Valley Junior-Senior High School
Utilities
- Cooling System Mounted In Outer Wall Opening
- Heating System Uses Oil
- Hot Water Baseboard Heater
- Oil Water Heater
- Private Sewer
Community Details
- No Home Owners Association
Listing and Financial Details
- Tax Lot 147
- Assessor Parcel Number 13-20-0147
Map
Home Values in the Area
Average Home Value in this Area
Tax History
| Year | Tax Paid | Tax Assessment Tax Assessment Total Assessment is a certain percentage of the fair market value that is determined by local assessors to be the total taxable value of land and additions on the property. | Land | Improvement |
|---|---|---|---|---|
| 2025 | $1,737 | $24,755 | $5,440 | $19,315 |
| 2024 | $1,533 | $24,755 | $5,440 | $19,315 |
| 2023 | $1,480 | $24,755 | $5,440 | $19,315 |
| 2022 | $1,438 | $24,755 | $5,440 | $19,315 |
| 2021 | $1,417 | $24,755 | $5,440 | $19,315 |
| 2020 | $1,417 | $24,755 | $5,440 | $19,315 |
| 2018 | $1,314 | $24,755 | $5,440 | $19,315 |
| 2017 | $1,263 | $24,755 | $5,440 | $19,315 |
| 2015 | -- | $24,755 | $5,440 | $19,315 |
| 2011 | -- | $24,755 | $0 | $0 |
Property History
| Date | Event | Price | List to Sale | Price per Sq Ft |
|---|---|---|---|---|
| 11/18/2025 11/18/25 | Price Changed | $199,900 | -2.4% | $164 / Sq Ft |
| 10/01/2025 10/01/25 | Price Changed | $204,900 | -2.4% | $169 / Sq Ft |
| 08/29/2025 08/29/25 | Price Changed | $209,900 | -2.4% | $173 / Sq Ft |
| 07/29/2025 07/29/25 | For Sale | $215,000 | -- | $177 / Sq Ft |
Source: Bright MLS
MLS Number: PASK2022556
APN: 13-20-0147.000
- 600 E Main St
- 703 E Chestnut St
- 819 E Chestnut St
- 1011 E Main St
- 301 W Walnut St
- 318 W Main St
- 616 W Maple St
- 421 Broad St
- 1348 E Main St
- 2130 E Main St
- 49 Main St
- 509 Pine Dr
- 511 Pine Dr
- 2183 E Grand Ave
- 0 Fountain Rd
- 209 Ridge Rd
- 0 Weishample Rd Unit 20-101360
- 1528 E Grand Ave
- 15 Snyder Rd
- 839 E Grand Ave
- 6 Fidler Ct
- 7 Fidler Ct
- 140 E Market St Unit 2
- 140 E Market St Unit 3
- 140 E Market St Unit 4
- 294 Main St
- 523 S Market St
- 1701 Mohawk St
- 1227 Pulaski Ave
- 11 S Market St Unit A 2nd FL Rear
- 11 S Market St Unit B Rear
- 126 Birch St
- 224 N Shamokin Apt 3 St
- 509 N Shamokin St
- 810 E Dewart St
- 914 W Walnut St Unit 1
- 405 E Sunbury St
- 228 School St
- 320 S Grape St
- 316 S Maple St
