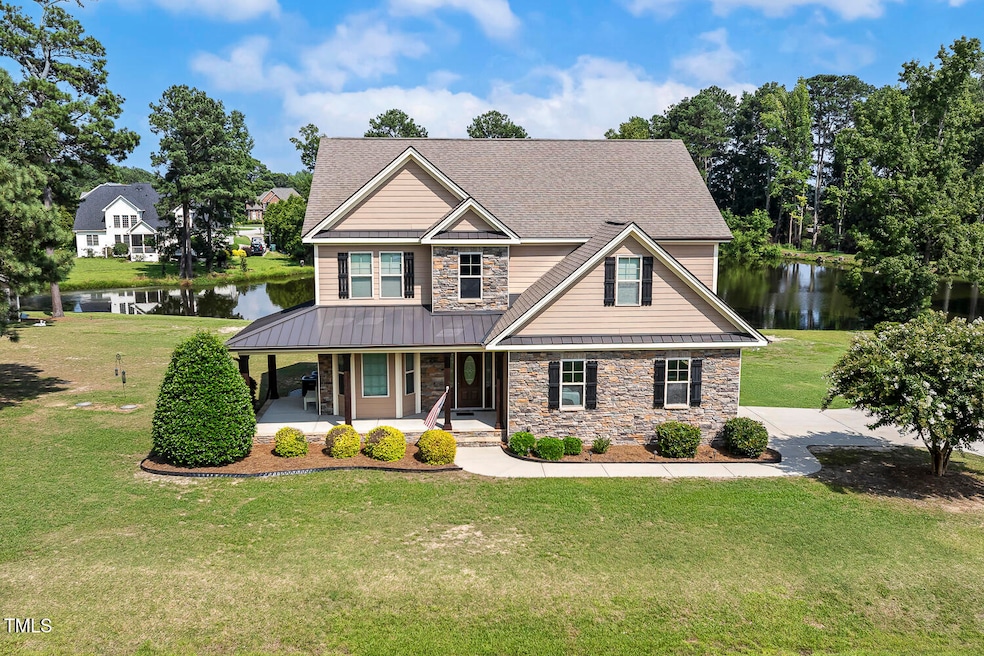
513 Goal Kick Dr Fuquay Varina, NC 27526
Estimated payment $4,348/month
Highlights
- Pond View
- 1.28 Acre Lot
- Pond
- Holly Grove Middle School Rated A-
- Deck
- Traditional Architecture
About This Home
This exquisite home is a balance of casual and comfortable formal. From the inviting entrance to the relaxed living, screen porch space overlooking the showstopping pond with geese which will graze on your lot.. A separate dining room, functional kitchen with tile back, granite, and stainless appliances, family room, and luxury primary suite fill the first level. Upstairs shows three bedrooms, office, and a spacious bonus room. Walk-in attic and outbuilding storage help with organizing and packing away items. All located in a lovely maintained neighborhood with community pool. NOTE! NO septic permit located. When sold new it was listed as 4 bedrooms Gas furnace down and heat pump services the upstairs. Within 1 mile of a VAD District. Pond and part of lot in 100 year flood plain.
Home Details
Home Type
- Single Family
Est. Annual Taxes
- $5,840
Year Built
- Built in 2012
Lot Details
- 1.28 Acre Lot
- Landscaped
- Interior Lot
- Back and Front Yard
HOA Fees
- $55 Monthly HOA Fees
Parking
- 2 Car Attached Garage
- Inside Entrance
- Garage Door Opener
- 2 Open Parking Spaces
Home Design
- Traditional Architecture
- Permanent Foundation
- Shingle Roof
- Stone Veneer
Interior Spaces
- 3,189 Sq Ft Home
- 2-Story Property
- Tray Ceiling
- Ceiling Fan
- Gas Log Fireplace
- Propane Fireplace
- Bay Window
- Mud Room
- Entrance Foyer
- Family Room with Fireplace
- Dining Room
- Home Office
- Bonus Room
- Screened Porch
- Utility Room
- Pond Views
- Basement
- Crawl Space
- Attic
Kitchen
- Electric Oven
- Gas Cooktop
- Microwave
- Dishwasher
- Stainless Steel Appliances
- Granite Countertops
Flooring
- Wood
- Carpet
- Tile
Bedrooms and Bathrooms
- 4 Bedrooms
- Primary Bedroom on Main
- Walk-In Closet
- Whirlpool Bathtub
Laundry
- Laundry Room
- Laundry on upper level
Outdoor Features
- Pond
- Deck
- Outbuilding
- Rain Gutters
Schools
- Wake County Schools Elementary And Middle School
- Wake County Schools High School
Utilities
- Forced Air Heating and Cooling System
- Heating System Uses Propane
- Propane
- Tankless Water Heater
- Septic Tank
- Septic System
- Cable TV Available
Listing and Financial Details
- Assessor Parcel Number 0656047279
Community Details
Overview
- Fleming Fields HOA Grand Chester Meadows Association, Phone Number (919) 757-1718
- Fleming Fields Subdivision
Recreation
- Community Pool
Map
Home Values in the Area
Average Home Value in this Area
Tax History
| Year | Tax Paid | Tax Assessment Tax Assessment Total Assessment is a certain percentage of the fair market value that is determined by local assessors to be the total taxable value of land and additions on the property. | Land | Improvement |
|---|---|---|---|---|
| 2024 | $5,816 | $665,011 | $149,500 | $515,511 |
| 2023 | $4,559 | $408,206 | $72,000 | $336,206 |
| 2022 | $4,284 | $408,206 | $72,000 | $336,206 |
| 2021 | $4,082 | $408,206 | $72,000 | $336,206 |
| 2020 | $4,082 | $408,206 | $72,000 | $336,206 |
| 2019 | $4,182 | $360,927 | $54,000 | $306,927 |
| 2018 | $3,943 | $360,927 | $54,000 | $306,927 |
| 2017 | $3,801 | $360,927 | $54,000 | $306,927 |
| 2016 | $3,748 | $360,927 | $54,000 | $306,927 |
| 2015 | $4,128 | $410,960 | $70,000 | $340,960 |
| 2014 | $3,978 | $410,960 | $70,000 | $340,960 |
Property History
| Date | Event | Price | Change | Sq Ft Price |
|---|---|---|---|---|
| 08/14/2025 08/14/25 | Pending | -- | -- | -- |
| 07/11/2025 07/11/25 | For Sale | $699,900 | -- | $219 / Sq Ft |
Purchase History
| Date | Type | Sale Price | Title Company |
|---|---|---|---|
| Warranty Deed | $335,000 | None Available | |
| Special Warranty Deed | $40,000 | None Available | |
| Trustee Deed | $60,000 | None Available |
Mortgage History
| Date | Status | Loan Amount | Loan Type |
|---|---|---|---|
| Open | $436,800 | Credit Line Revolving | |
| Closed | $60,000 | New Conventional | |
| Closed | $268,000 | New Conventional | |
| Previous Owner | $262,500 | Construction |
Similar Homes in the area
Source: Doorify MLS
MLS Number: 10108250
APN: 0656.03-04-7279-000
- 517 Goal Kick Dr
- 600 Far Post Dr
- 1900 Offside Ct
- McKimmon Plan at Holston
- Winston Plan at Holston
- Watauga Plan at Holston
- Biltmore Plan at Holston
- Nelson Plan at Holston
- Clark Plan at Holston
- Brooks Plan at Holston
- Mallard Plan at Holston
- 1312 Matisse Dr
- 712 Calera Ln
- 2316 Kingston Wood Dr
- 817 W Academy St
- 1529 Sophia Ridge Dr
- 610 Silk Tree Trace
- 900 Cricket Knoll Rd
- 904 Bridlemine Dr
- 601 Silk Tree Trace






