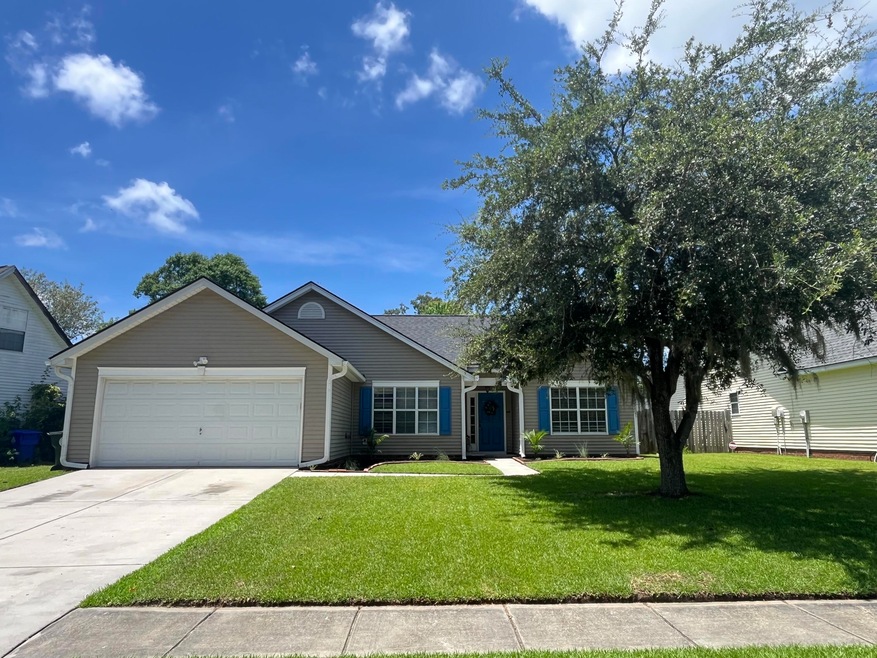513 Hainesworth Dr Charleston, SC 29414
Estimated payment $2,479/month
Highlights
- Contemporary Architecture
- Cathedral Ceiling
- Formal Dining Room
- Drayton Hall Elementary School Rated A-
- Great Room
- Eat-In Kitchen
About This Home
Absolutely Move-In Ready with Stunning Pond Views! This beautifully refreshed one-story home sits on a generous 7,841 sq ft lot in a welcoming, sidewalk-lined neighborhood. Step inside to find a freshly updated interior featuring brand new flooring throughout, a full interior repaint in today's most stylish neutrals, and new French doors that lead to your private patio and fenced backyard--perfect for entertaining, relaxing, or letting pets roam freely. This 3-bedroom, 2-bath home includes ample closet space, including a walk-in closet in the primary suite, and functional layout that blends comfort and flexibility. This home is a true turnkey gem.
Home Details
Home Type
- Single Family
Est. Annual Taxes
- $1,166
Year Built
- Built in 2002
Lot Details
- 7,841 Sq Ft Lot
- Privacy Fence
HOA Fees
- $38 Monthly HOA Fees
Parking
- 2 Car Garage
- Garage Door Opener
Home Design
- Contemporary Architecture
- Slab Foundation
- Asphalt Roof
- Vinyl Siding
Interior Spaces
- 1,554 Sq Ft Home
- 1-Story Property
- Smooth Ceilings
- Cathedral Ceiling
- Ceiling Fan
- Great Room
- Formal Dining Room
- Laminate Flooring
Kitchen
- Eat-In Kitchen
- Electric Range
- Microwave
- Dishwasher
- Disposal
Bedrooms and Bathrooms
- 3 Bedrooms
- Walk-In Closet
- 2 Full Bathrooms
- Garden Bath
Outdoor Features
- Screened Patio
Schools
- Drayton Hall Elementary School
- C E Williams Middle School
- West Ashley High School
Utilities
- Forced Air Heating and Cooling System
- Heating System Uses Natural Gas
Community Details
Overview
- Grand Oaks Plantation Subdivision
Recreation
- Park
Map
Home Values in the Area
Average Home Value in this Area
Property History
| Date | Event | Price | Change | Sq Ft Price |
|---|---|---|---|---|
| 07/18/2025 07/18/25 | For Sale | $444,000 | -- | $286 / Sq Ft |
Source: CHS Regional MLS
MLS Number: 25019941
- 494 Hainsworth Dr
- 486 Hainsworth Dr
- 475 Hainsworth Dr
- 265 Shadowmoss Pkwy
- 2206 Hunter Creek Dr
- 2943 Doncaster Dr
- 315 Grouse Park
- 1702 N Elgin Ct Unit 1702
- 859 Bent Hickory Rd
- 1106 Grove Park Dr Unit 1106
- 1608 Whitby Ln Unit 1608
- 116 Fulmar Place
- 371 Cabrill Dr
- 1065 Ashley Gardens Blvd
- 1037 Ashley Gardens Blvd
- 1045 Ashley Gardens Blvd
- 305 Flowering Peach Ct Unit 202
- 2912 Doncaster Dr
- 501 Raes Ct Unit 203
- The Anson Plan at Middleborough Condos at Shadowmoss
- 325 Rose Marie Ln
- 1801 Haddon Hall Dr
- 1505 Whitby Ln
- 300 Flowering Peach Ct Unit 202
- 1235 Ashley Gardens Blvd
- 2020 Proximity Dr
- 1100 Hampton Rivers Rd
- 1052 Shadow Arbor Cir
- 3202 Coastal Grass Way
- 3915 William E Murray Blvd
- 3530 Verdier Blvd
- 418 Queenview Ln
- 2315 MacLaura Hall Ave
- 3184 Sanders Rd
- 843 Kirby Ct
- 3590 Mary Ader Ave
- 3198 Safe Harbor Way
- 2750 Jobee Dr Unit 8
- 100 Lochaven Dr
- 1861 Cornsilk Dr







