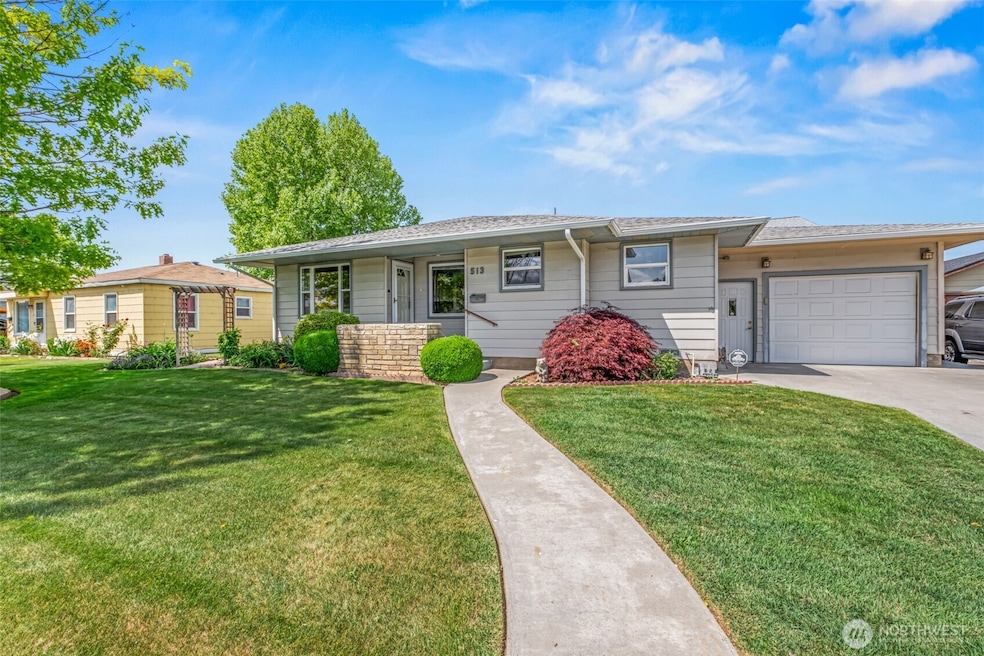
513 K St SW Quincy, WA 98848
Estimated payment $2,211/month
Highlights
- RV Access or Parking
- No HOA
- Storm Windows
- Territorial View
- 1 Car Attached Garage
- Bathroom on Main Level
About This Home
You will not want to miss this home located in Weiler Martin water district with only $30/month charge. Enter this home into your comfortable living space, dinning and kitchen at the front of the house. Primary bedroom, full bathroom and spare bedroom also on this level along with good size utility and half bath. Downstairs you will find a family room that has rock area for electric fireplace if needed, two bedrooms (without egress), and storage. The addition was added in 1994 and is unfinished. You could convert to large garage or additional living space. Possibilities are endless.
Source: Northwest Multiple Listing Service (NWMLS)
MLS#: 2378295
Home Details
Home Type
- Single Family
Est. Annual Taxes
- $2,665
Year Built
- Built in 1949
Lot Details
- 8,564 Sq Ft Lot
- South Facing Home
- Partially Fenced Property
- Level Lot
- Sprinkler System
Parking
- 1 Car Attached Garage
- Off-Street Parking
- RV Access or Parking
Home Design
- Poured Concrete
- Composition Roof
- Wood Composite
Interior Spaces
- 2,104 Sq Ft Home
- 1-Story Property
- Dining Room
- Territorial Views
- Storm Windows
- Finished Basement
Kitchen
- Stove
- Microwave
- Dishwasher
Flooring
- Carpet
- Vinyl
Bedrooms and Bathrooms
- Bathroom on Main Level
Laundry
- Dryer
- Washer
Additional Features
- Outbuilding
- Forced Air Heating and Cooling System
Community Details
- No Home Owners Association
- Quincy Subdivision
Listing and Financial Details
- Down Payment Assistance Available
- Visit Down Payment Resource Website
- Assessor Parcel Number 041579000
Map
Home Values in the Area
Average Home Value in this Area
Tax History
| Year | Tax Paid | Tax Assessment Tax Assessment Total Assessment is a certain percentage of the fair market value that is determined by local assessors to be the total taxable value of land and additions on the property. | Land | Improvement |
|---|---|---|---|---|
| 2024 | $2,447 | $300,664 | $46,000 | $254,664 |
| 2023 | $2,095 | $261,145 | $46,000 | $215,145 |
| 2022 | $2,276 | $261,145 | $46,000 | $215,145 |
| 2021 | $2,300 | $261,145 | $46,000 | $215,145 |
| 2020 | $2,211 | $237,070 | $25,800 | $211,270 |
| 2019 | $1,959 | $196,270 | $25,800 | $170,470 |
| 2018 | $2,284 | $204,325 | $25,800 | $178,525 |
| 2017 | $2,200 | $196,210 | $25,800 | $170,410 |
| 2016 | $1,781 | $180,425 | $25,800 | $154,625 |
| 2013 | -- | $151,420 | $25,500 | $125,920 |
Property History
| Date | Event | Price | Change | Sq Ft Price |
|---|---|---|---|---|
| 07/07/2025 07/07/25 | Price Changed | $365,000 | -5.2% | $173 / Sq Ft |
| 05/20/2025 05/20/25 | For Sale | $385,000 | -- | $183 / Sq Ft |
Purchase History
| Date | Type | Sale Price | Title Company |
|---|---|---|---|
| Interfamily Deed Transfer | -- | None Available |
Mortgage History
| Date | Status | Loan Amount | Loan Type |
|---|---|---|---|
| Closed | $50,000 | Unknown |
Similar Homes in Quincy, WA
Source: Northwest Multiple Listing Service (NWMLS)
MLS Number: 2378295
APN: 041579000
- 502 L St SW
- 511 I St SW
- 219 K St SW
- 805 K St SW
- 806 K St SW
- 1214 3rd Ave SW
- 742 I St SW
- 9842 W 9 Rd NW Unit A-3
- 9842 W 9 Rd NW Unit B-19
- 9842 W 9 Rd NW Unit C-33
- 9842 W 9 Rd NW Unit B-24
- 816 N M Loop Dr SW
- 706 O St SW
- 702 O St SW
- 718 O St SW
- 730 O St SW
- 710 O St SW
- 227 O St SW
- 918 N M Loop Dr SW
- 119 J St SW
- 340 E St NE
- 2450 1st St SE
- 2272 S Nevada Ct
- 100 Valley Mall Pkwy Unit 6
- 100 Valley Mall Pkwy Unit 9
- 100 Valley Mall Pkwy Unit 8
- 100 Valley Mall Pkwy Unit 7
- 411 6th St NE
- 490 9th St NE
- 395 9th St NE
- 1200 Eastmont Ave
- 339 9th St NE
- 212 Antles Ave
- 819-821 Malaga Ave
- 1101 Red Apple Rd
- 315 N Worthen St
- 325 N Chelan Ave Unit A
- 1450 Castlerock Ave
- 1250 Central Ave
- 1400 Central Ave






