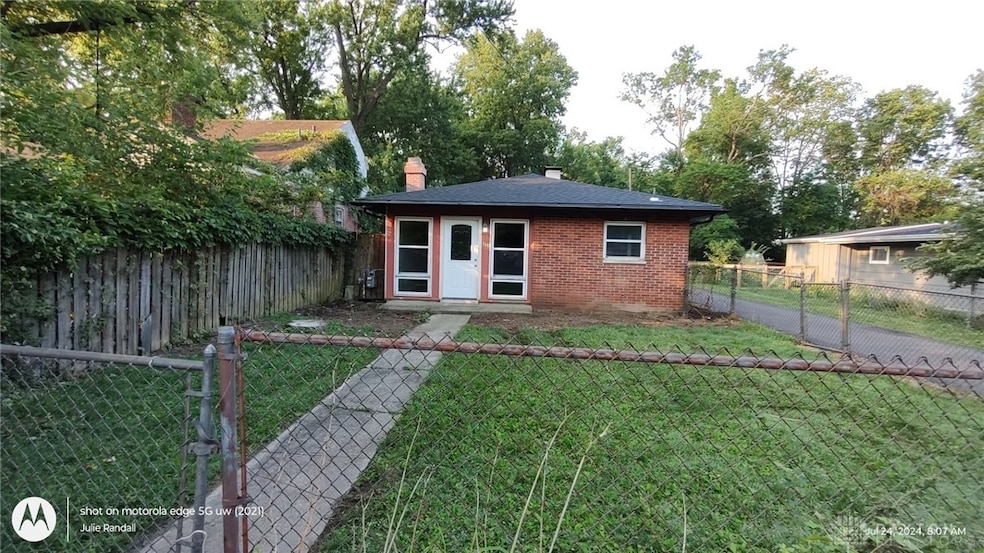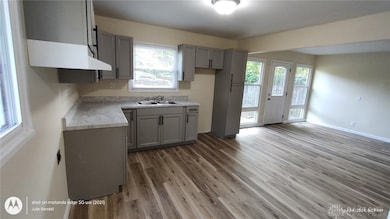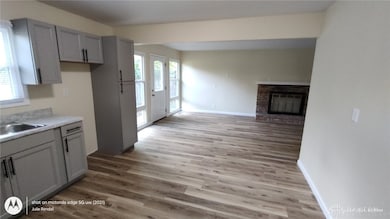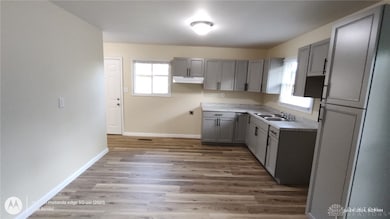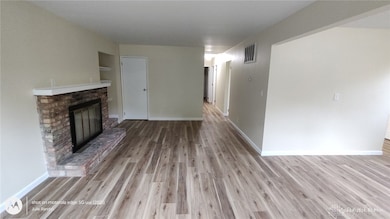513 Lincoln Ct Yellow Springs, OH 45387
Highlights
- 2 Car Attached Garage
- Forced Air Heating and Cooling System
- 1-Story Property
- Bathroom on Main Level
About This Home
Beautifully Renovated 5-Bedroom Home with Versatile Bonus Room – Peaceful Dead-End Street Location
Tucked away on a quiet dead-end street, this spacious 5-bedroom, 1.5-bath home offers the perfect blend of comfort, style, and privacy. Recently renovated, it features a brand-new roof, gutters, downspouts, asphalt driveway, and a host of interior upgrades that make it truly move-in ready.
Security deposit is the same amount as the rent. Application fee is $60 per adult, and every adult in the household must apply separately.
Step inside to discover new vinyl flooring throughout, along with a fully updated kitchen complete with new cabinets, countertops, stove, and refrigerator. New windows let in plenty of natural light, and the updated HVAC system ensures year-round comfort.
One of the standout features is the huge bonus room above the two-car garage—a flexible space that can easily serve as a game room, home office, extra bedroom, family room, or creative studio. The possibilities are endless.
Outside, enjoy peaceful moments in nature with frequent visits from deer, birds, rabbits, and squirrels—right in your own backyard. You’re just minutes from shopping, dining, and everyday essentials.
This is more than just a house—it’s a home that’s ready to welcome you. Don’t miss your chance—schedule a showing today!
Listing Agent
Coldwell Banker Heritage Brokerage Phone: (937) 439-4500 License #0000361037 Listed on: 04/24/2025

Home Details
Home Type
- Single Family
Est. Annual Taxes
- $4,936
Year Built
- 1957
Lot Details
- 9,047 Sq Ft Lot
Parking
- 2 Car Attached Garage
Home Design
- Brick Exterior Construction
- Slab Foundation
- Frame Construction
- Aluminum Siding
Interior Spaces
- 1,870 Sq Ft Home
- 1-Story Property
Bedrooms and Bathrooms
- 5 Bedrooms
- Bathroom on Main Level
Utilities
- Forced Air Heating and Cooling System
- Heating System Uses Natural Gas
Community Details
- Lincoln Court Add Subdivision
Listing and Financial Details
- Assessor Parcel Number F19000100020000400
Map
Source: Dayton REALTORS®
MLS Number: 932696
APN: F19-0001-0002-0-0004-00
- 234 N Stafford St
- 321 Pleasant St
- 125 Park Meadows Dr
- 135 Park Meadows Dr
- Fairfax Plan at Spring Meadows - Maple Street Collection
- Jensen Plan at Spring Meadows - Maple Street Collection
- Denali Plan at Spring Meadows - Maple Street Collection
- Wesley Plan at Spring Meadows - Maple Street Collection
- Greenbriar Plan at Spring Meadows - Maple Street Collection
- Breckenridge Plan at Spring Meadows - Maple Street Collection
- Cumberland Plan at Spring Meadows - Maple Street Collection
- Yosemite Plan at Spring Meadows - Maple Street Collection
- DaVinci Plan at Spring Meadows - Maple Street Collection
- Beacon Plan at Spring Meadows - Maple Street Collection
- Danville Plan at Spring Meadows - Maple Street Collection
- 404 Snowdrop Dr
- 504 Phillips St
- 309 Fairfield Pike
- 418 Snowdrop Dr
- 425 Suncrest Dr Unit 1 & 2
- 510 Iris Dr
- 80 Twin Lakes Dr
- 1678 Sunset Canyon Ct
- 1294 Rona Parkway Dr
- 1302 Hemmingway Dr
- 6632-6666 Rita Dr Unit 6634
- 1068 Landsdale Dr
- 2250 Warbler Ln
- 2201 Roseanne Ct
- 2125 S Tecumseh Rd
- 2486 Roseanne Ct
- 669 Hidden Valley Ct
- 386 Ridgewood Dr
- 460 E Dayton Yellow Springs Rd
- 219-237 E Xenia Dr
- 261 Bellaire Dr
- 18 N Maple Ave
- 9 S Maple Ave Unit 7
- 2208-2228 Chapel Dr
- 1508 S Maple Ave
