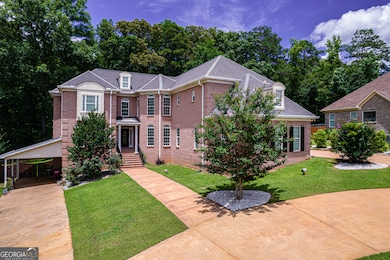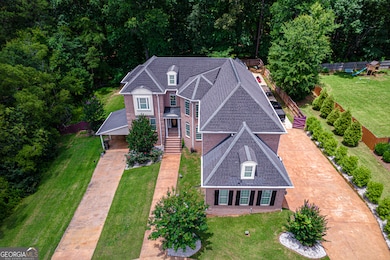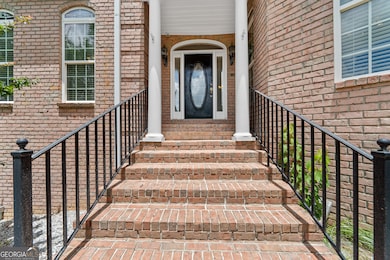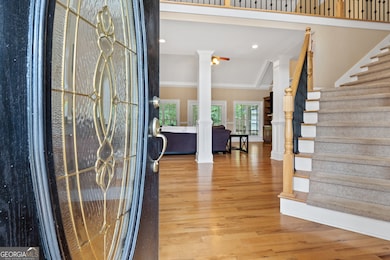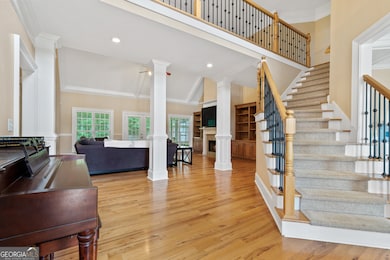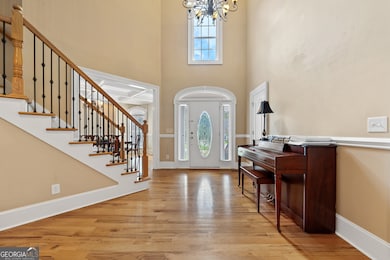513 Litchfield Dr Macon, GA 31220
Estimated payment $10,162/month
Highlights
- Second Kitchen
- Traditional Architecture
- Great Room
- Vaulted Ceiling
- Wood Flooring
- Solid Surface Countertops
About This Home
Custom-Built Beauty in North Macon- Designed for Comfort, Space & Entertaining Welcome to this stunning, custom-built home in North Macon's highly desirable Madison subdivision. With almost 6,700 square feet of thoughtfully designed space, this nine-bedroom, six-and-a-half-bath home is ideal for multi-generational living, large families, or anyone needing room to grow and gather. Inside, you'll find rich hardwood floors, detailed custom trim work, and molding throughout-showcasing the craftsmanship and care that went into every corner of this home. The spacious kitchen is a true standout, featuring extensive cabinet and counter space perfect for the home chef and ideal for entertaining. Whether you're preparing a weeknight meal or hosting the holidays, this kitchen delivers both function and style. The main living area includes six generously sized bedrooms, each with its own private en-suite bath-ensuring privacy and comfort for all. A three-car garage provides plenty of parking and storage, making everyday life that much easier. Downstairs, a fully finished basement offers incredible flexibility with three additional bedrooms, two full baths, a full kitchen, living area, and laundry-perfect for in-laws, teens, or potential rental income. Conveniently located near shopping, dining, and with easy access to the interstate, this home combines thoughtful design with unbeatable location. Schedule your private showing today and experience all the space, warmth, and possibilities this home has to offer!
Home Details
Home Type
- Single Family
Est. Annual Taxes
- $7,184
Year Built
- Built in 2006
Lot Details
- 0.67 Acre Lot
- Fenced
- Level Lot
- Cleared Lot
HOA Fees
- $5,000 Monthly HOA Fees
Home Design
- Traditional Architecture
- Brick Exterior Construction
- Pillar, Post or Pier Foundation
- Composition Roof
- Stucco
Interior Spaces
- 3-Story Property
- Bookcases
- Vaulted Ceiling
- Gas Log Fireplace
- Entrance Foyer
- Great Room
- Formal Dining Room
- Screened Porch
Kitchen
- Second Kitchen
- Breakfast Area or Nook
- Walk-In Pantry
- Built-In Oven
- Cooktop
- Microwave
- Dishwasher
- Solid Surface Countertops
- Disposal
Flooring
- Wood
- Carpet
- Tile
Bedrooms and Bathrooms
- Walk-In Closet
- In-Law or Guest Suite
- Double Vanity
- Soaking Tub
- Bathtub Includes Tile Surround
Laundry
- Laundry in Mud Room
- Dryer
- Washer
Finished Basement
- Basement Fills Entire Space Under The House
- Interior and Exterior Basement Entry
- Finished Basement Bathroom
Parking
- 3 Car Garage
- Side or Rear Entrance to Parking
- Garage Door Opener
Outdoor Features
- Shed
Schools
- Carter Elementary School
- Howard Middle School
- Howard High School
Utilities
- Central Heating and Cooling System
- Underground Utilities
- Electric Water Heater
- High Speed Internet
- Cable TV Available
Community Details
Overview
- Association fees include ground maintenance
- Madison Subdivision
Recreation
- Swim Team
Map
Home Values in the Area
Average Home Value in this Area
Tax History
| Year | Tax Paid | Tax Assessment Tax Assessment Total Assessment is a certain percentage of the fair market value that is determined by local assessors to be the total taxable value of land and additions on the property. | Land | Improvement |
|---|---|---|---|---|
| 2025 | $7,119 | $289,703 | $30,000 | $259,703 |
| 2024 | $7,424 | $292,323 | $30,000 | $262,323 |
| 2023 | $7,424 | $292,323 | $30,000 | $262,323 |
| 2022 | $8,752 | $252,799 | $30,000 | $222,799 |
| 2021 | $8,594 | $226,164 | $25,500 | $200,664 |
| 2020 | $9,210 | $237,232 | $25,500 | $211,732 |
| 2019 | $9,613 | $245,580 | $25,500 | $220,080 |
| 2018 | $13,703 | $222,566 | $25,500 | $197,066 |
| 2017 | $8,076 | $222,566 | $25,500 | $197,066 |
| 2016 | $7,458 | $222,566 | $25,500 | $197,066 |
| 2015 | $10,520 | $221,820 | $25,500 | $196,320 |
| 2014 | $4,116 | $258,756 | $30,000 | $228,756 |
Property History
| Date | Event | Price | List to Sale | Price per Sq Ft |
|---|---|---|---|---|
| 09/15/2025 09/15/25 | Price Changed | $870,000 | -2.8% | $134 / Sq Ft |
| 06/20/2025 06/20/25 | For Sale | $895,000 | -- | $137 / Sq Ft |
Purchase History
| Date | Type | Sale Price | Title Company |
|---|---|---|---|
| Warranty Deed | $493,000 | None Available | |
| Deed | -- | None Available | |
| Interfamily Deed Transfer | -- | None Available | |
| Quit Claim Deed | -- | None Available | |
| Warranty Deed | -- | -- | |
| Interfamily Deed Transfer | -- | None Available | |
| Interfamily Deed Transfer | -- | None Available | |
| Survivorship Deed | $59,900 | None Available |
Mortgage History
| Date | Status | Loan Amount | Loan Type |
|---|---|---|---|
| Open | $194,400 | New Conventional | |
| Previous Owner | $414,000 | New Conventional | |
| Previous Owner | $53,900 | Adjustable Rate Mortgage/ARM |
Source: Georgia MLS
MLS Number: 10548163
APN: H005-0272
- 711 Latrobe Way
- 727 Latrobe Way
- 731 Latrobe Way
- 327 Ivystone Dr
- 122 Stoney Creek Dr
- 1345 Greentree Pkwy
- 1376 Greentree Pkwy Unit II
- 119 Stoney Creek Dr
- 427 Table Mountain Dr
- 1225 Greentree Pkwy
- 543 Loblolly Ln
- 515 Candlewick Ct
- 100 Colaparchee Plantation Dr
- 508 Candlewick Ct
- 120 Knots Landing
- 1181 Sandy Beach Dr
- 1698 Greentree Pkwy
- 6435 Zebulon Rd
- 108 Van Dyke Cove
- 600 Lamar Rd
- 301 Barrington Hall Dr
- 399 Plantation Way
- 1149 Runnymede Ln
- 199 Autumn Trace Ct
- 1356 Happy Trail
- 5801 Zebulon Rd
- 6229 Thomaston Rd
- 6001 Thomaston Rd
- 5891 Thomaston Rd
- 5744 Thomaston Rd
- 6300 Moseley Dixon Rd
- 117 N Springs Ct
- 181 Kinsale Dr
- 105 Bass Plantation Dr
- 437 Kildare Way
- 130 Springdale Ct
- 195 Springdale Ct

