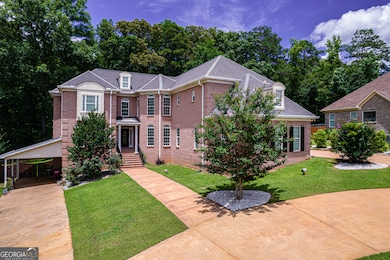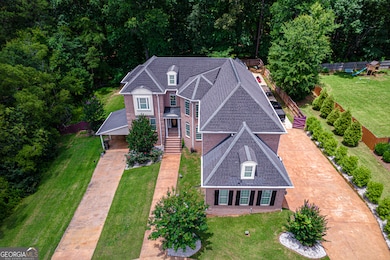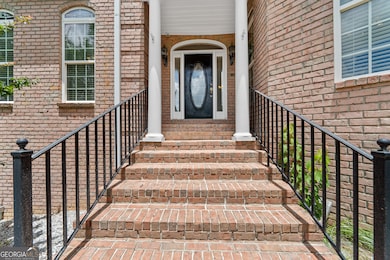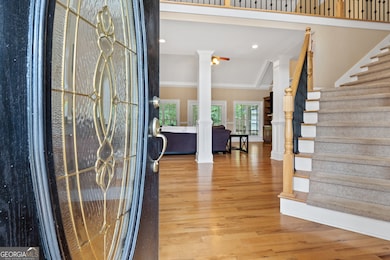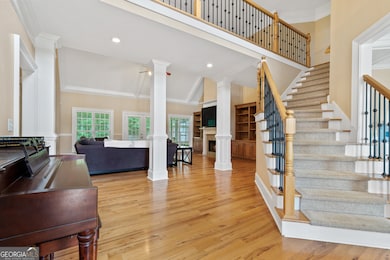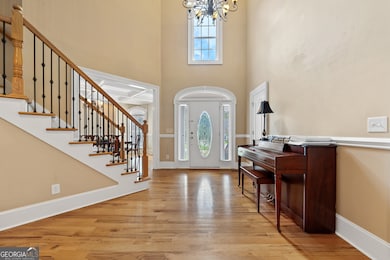513 Litchfield Dr Macon, GA 31220
Estimated payment $10,194/month
Highlights
- Second Kitchen
- Traditional Architecture
- Great Room
- Vaulted Ceiling
- Wood Flooring
- Solid Surface Countertops
About This Home
Custom-Built Beauty in North Macon- Designed for Comfort, Space & Entertaining Welcome to this stunning, custom-built home in North Macon's highly desirable Madison subdivision. With almost 6,700 square feet of thoughtfully designed space, this nine-bedroom, six-and-a-half-bath home is ideal for multi-generational living, large families, or anyone needing room to grow and gather. Inside, you'll find rich hardwood floors, detailed custom trim work, and molding throughout-showcasing the craftsmanship and care that went into every corner of this home. The spacious kitchen is a true standout, featuring extensive cabinet and counter space perfect for the home chef and ideal for entertaining. Whether you're preparing a weeknight meal or hosting the holidays, this kitchen delivers both function and style. The main living area includes six generously sized bedrooms, each with its own private en-suite bath-ensuring privacy and comfort for all. A three-car garage provides plenty of parking and storage, making everyday life that much easier. Downstairs, a fully finished basement offers incredible flexibility with three additional bedrooms, two full baths, a full kitchen, living area, and laundry-perfect for in-laws, teens, or potential rental income. Conveniently located near shopping, dining, and with easy access to the interstate, this home combines thoughtful design with unbeatable location. Schedule your private showing today and experience all the space, warmth, and possibilities this home has to offer!
Home Details
Home Type
- Single Family
Est. Annual Taxes
- $7,184
Year Built
- Built in 2006
Lot Details
- 0.67 Acre Lot
- Fenced
- Level Lot
- Cleared Lot
HOA Fees
- $5,000 Monthly HOA Fees
Home Design
- Traditional Architecture
- Brick Exterior Construction
- Pillar, Post or Pier Foundation
- Composition Roof
- Stucco
Interior Spaces
- 3-Story Property
- Bookcases
- Vaulted Ceiling
- Gas Log Fireplace
- Entrance Foyer
- Great Room
- Formal Dining Room
- Screened Porch
Kitchen
- Second Kitchen
- Breakfast Area or Nook
- Walk-In Pantry
- Built-In Oven
- Cooktop
- Microwave
- Dishwasher
- Solid Surface Countertops
- Disposal
Flooring
- Wood
- Carpet
- Tile
Bedrooms and Bathrooms
- Walk-In Closet
- In-Law or Guest Suite
- Double Vanity
- Soaking Tub
- Bathtub Includes Tile Surround
Laundry
- Laundry in Mud Room
- Dryer
- Washer
Finished Basement
- Basement Fills Entire Space Under The House
- Interior and Exterior Basement Entry
- Finished Basement Bathroom
Parking
- 3 Car Garage
- Side or Rear Entrance to Parking
- Garage Door Opener
Outdoor Features
- Shed
Schools
- Carter Elementary School
- Howard Middle School
- Howard High School
Utilities
- Central Heating and Cooling System
- Underground Utilities
- Electric Water Heater
- High Speed Internet
- Cable TV Available
Community Details
Overview
- Association fees include ground maintenance
- Madison Subdivision
Recreation
- Swim Team
Map
Home Values in the Area
Average Home Value in this Area
Tax History
| Year | Tax Paid | Tax Assessment Tax Assessment Total Assessment is a certain percentage of the fair market value that is determined by local assessors to be the total taxable value of land and additions on the property. | Land | Improvement |
|---|---|---|---|---|
| 2024 | $7,424 | $292,323 | $30,000 | $262,323 |
| 2023 | $7,424 | $292,323 | $30,000 | $262,323 |
| 2022 | $8,752 | $252,799 | $30,000 | $222,799 |
| 2021 | $8,594 | $226,164 | $25,500 | $200,664 |
| 2020 | $9,210 | $237,232 | $25,500 | $211,732 |
| 2019 | $9,613 | $245,580 | $25,500 | $220,080 |
| 2018 | $13,703 | $222,566 | $25,500 | $197,066 |
| 2017 | $8,076 | $222,566 | $25,500 | $197,066 |
| 2016 | $7,458 | $222,566 | $25,500 | $197,066 |
| 2015 | $10,520 | $221,820 | $25,500 | $196,320 |
| 2014 | $4,116 | $258,756 | $30,000 | $228,756 |
Property History
| Date | Event | Price | Change | Sq Ft Price |
|---|---|---|---|---|
| 09/15/2025 09/15/25 | Price Changed | $870,000 | -2.8% | $134 / Sq Ft |
| 06/20/2025 06/20/25 | For Sale | $895,000 | -- | $137 / Sq Ft |
Purchase History
| Date | Type | Sale Price | Title Company |
|---|---|---|---|
| Warranty Deed | $493,000 | None Available | |
| Deed | -- | None Available | |
| Interfamily Deed Transfer | -- | None Available | |
| Quit Claim Deed | -- | None Available | |
| Warranty Deed | -- | -- | |
| Interfamily Deed Transfer | -- | None Available | |
| Interfamily Deed Transfer | -- | None Available | |
| Survivorship Deed | $59,900 | None Available |
Mortgage History
| Date | Status | Loan Amount | Loan Type |
|---|---|---|---|
| Open | $150,000 | Credit Line Revolving | |
| Open | $480,000 | New Conventional | |
| Closed | $400,000 | New Conventional | |
| Closed | $194,400 | New Conventional | |
| Previous Owner | $414,000 | New Conventional | |
| Previous Owner | $52,000 | Credit Line Revolving | |
| Previous Owner | $471,000 | Unknown | |
| Previous Owner | $165,000 | Credit Line Revolving | |
| Previous Owner | $395,000 | New Conventional | |
| Previous Owner | $544,900 | Future Advance Clause Open End Mortgage | |
| Previous Owner | $53,900 | Adjustable Rate Mortgage/ARM |
Source: Georgia MLS
MLS Number: 10548163
APN: H005-0272
- 111 Madison Dr N
- 727 Latrobe Way
- 731 Latrobe Way
- 720 Latrobe Way
- 418 Cliffstone Ct
- 410 Cliffstone Ct
- 327 Ivystone Dr
- 309 Cimarron Ct
- 119 Stoney Creek Dr
- 140 Kimmeridge Dr
- 100 Colaparchee Plantation Dr
- 508 Candlewick Ct
- 578 Loblolly Ln
- 1181 Greentree Pkwy
- 120 Knots Landing
- 126 Lake Wildwood Dr
- 7335 Colaparchee Rd
- 6435 Zebulon Rd
- 1123 Sandy Beach Dr
- 600 Lamar Rd
- 301 Barrington Hall Dr
- 399 Plantation Way
- 133 Lagrange Place
- 118 Greentree Pkwy
- 771 Plantation Pkwy
- 199 Autumn Trace Ct
- 235 W Springs Dr
- 5801 Zebulon Rd
- 6229 Thomaston Rd
- 216 York Ln
- 6001 Thomaston Rd
- 5200 Forsyth Rd
- 726 Springdale Woods Dr
- 5891 Thomaston Rd
- 108 Windermere Cir
- 209 Johns Ct
- 5744 Thomaston Rd

