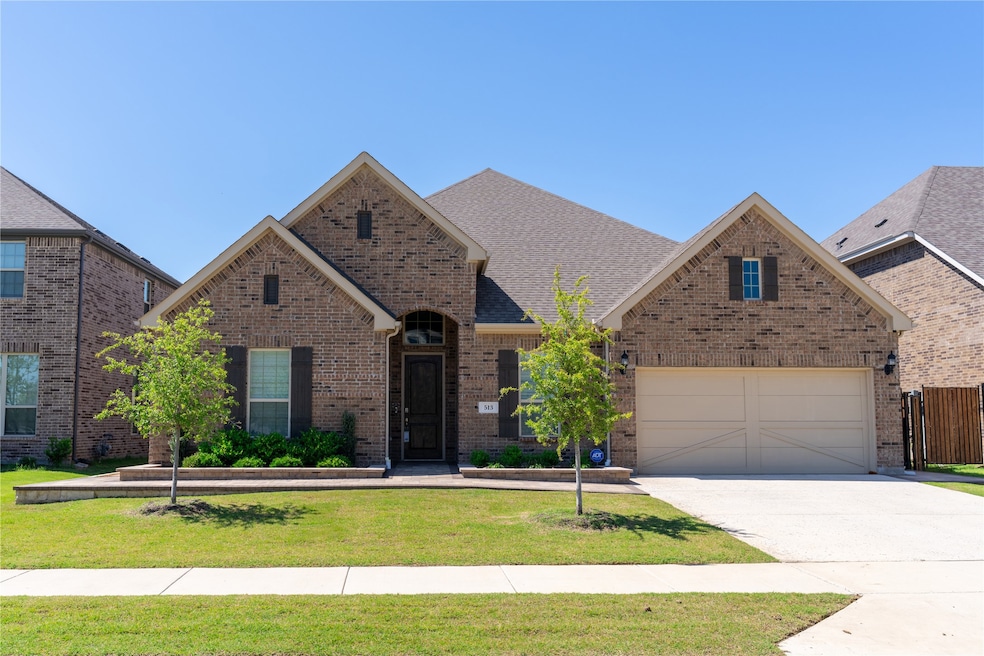
513 Long Meadow Dr Haslet, TX 76052
Estimated payment $3,731/month
Highlights
- Open Floorplan
- Traditional Architecture
- Enclosed patio or porch
- V.R. Eaton High School Rated A-
- Community Pool
- 2 Car Attached Garage
About This Home
You'll love coming home to this better-than-new, North-facing residence gently nestled within a wonderful and family-friendly community complete with sparkling pool, playground, pocket parks and miles of trails. Boasting over 3,000 sq ft of thoughtfully curated living space all on one level, this stunning home features an inviting entryway with tray ceiling, 3 generously sized bedrooms, an executive office tucked behind french doors, a versatile formal dining, and seamlessly connected living room, casual dining area, and kitchen—perfect for intimate family moments and large-scale entertaining. The chef in your family will fall in love with the gourmet kitchen, complete with a gas cooktop, and an oversized island that opens to the family room with lavish floor-to-ceiling fireplace. The primary suite offers a lavish bath with separate vanities, soaking tub, walk-in shower, and spacious closet, creating the ultimate sanctuary to unwind at the end of the day. Privacy is not an issue as the secondary bedrooms that share a Jack and Jill bathroom are located on the opposite end of the home. Don’t miss the mudroom for everyday functionality. An additional flex space just off the mud room is highly versatile, easily serving as a 2nd office, library, or a dedicated space for your hobbies—whatever fits your lifestyle best. This single-owner home has been lovingly cared for and meticulously maintained. Your enclosed, covered patio offers privacy for you to enjoy peaceful mornings or quiet evenings. Serviced by the award-winning Northwest ISD, this home is perfectly positioned for educational excellence, with the added benefit of an on-site elementary school just a short walk away. Prime location with easy access to 820, 35W, Alliance airport, Alliance Town Center, and countless shops, restaurants and recreation nearby.
Listing Agent
Coldwell Banker Realty Frisco Brokerage Phone: 972-984-0511 License #0611902 Listed on: 05/15/2025

Home Details
Home Type
- Single Family
Est. Annual Taxes
- $10,782
Year Built
- Built in 2022
Lot Details
- 7,187 Sq Ft Lot
- Wood Fence
- Landscaped
- Interior Lot
HOA Fees
- $65 Monthly HOA Fees
Parking
- 2 Car Attached Garage
- Front Facing Garage
- Driveway
Home Design
- Traditional Architecture
- Brick Exterior Construction
- Slab Foundation
- Composition Roof
Interior Spaces
- 3,062 Sq Ft Home
- 1-Story Property
- Open Floorplan
- Living Room with Fireplace
Kitchen
- Eat-In Kitchen
- Electric Oven
- Gas Cooktop
- Microwave
- Dishwasher
- Kitchen Island
Flooring
- Carpet
- Ceramic Tile
Bedrooms and Bathrooms
- 3 Bedrooms
- Walk-In Closet
Home Security
- Carbon Monoxide Detectors
- Fire and Smoke Detector
Outdoor Features
- Enclosed patio or porch
- Rain Gutters
Schools
- Haslet Elementary School
- Eaton High School
Utilities
- Central Heating and Cooling System
- Heating System Uses Natural Gas
- High Speed Internet
- Cable TV Available
Listing and Financial Details
- Legal Lot and Block 8 / 31
- Assessor Parcel Number 42610212
Community Details
Overview
- Association fees include all facilities, management
- Property Management Group Association
- Letara Subdivision
Recreation
- Community Playground
- Community Pool
- Park
Map
Home Values in the Area
Average Home Value in this Area
Tax History
| Year | Tax Paid | Tax Assessment Tax Assessment Total Assessment is a certain percentage of the fair market value that is determined by local assessors to be the total taxable value of land and additions on the property. | Land | Improvement |
|---|---|---|---|---|
| 2024 | $5,451 | $552,841 | $115,000 | $437,841 |
| 2023 | $10,343 | $534,775 | $100,000 | $434,775 |
| 2022 | $9,726 | $452,350 | $100,000 | $352,350 |
| 2021 | $496 | $21,500 | $21,500 | $0 |
| 2020 | $449 | $21,500 | $21,500 | $0 |
Property History
| Date | Event | Price | Change | Sq Ft Price |
|---|---|---|---|---|
| 07/11/2025 07/11/25 | Pending | -- | -- | -- |
| 06/26/2025 06/26/25 | Price Changed | $500,000 | -5.7% | $163 / Sq Ft |
| 06/03/2025 06/03/25 | Price Changed | $530,000 | -1.9% | $173 / Sq Ft |
| 05/15/2025 05/15/25 | For Sale | $540,000 | -- | $176 / Sq Ft |
Similar Homes in the area
Source: North Texas Real Estate Information Systems (NTREIS)
MLS Number: 20936104
APN: 42610212
- 1278 Long Meadow Dr
- 513 Westwood Way Dr
- 566 Long Meadow Dr
- 492 Prairie View Dr
- 474 Prairie View Dr
- 1258 Meadow Rose Dr
- 453 Letara Vista Dr
- 435 Letara Vista Dr
- 510 Syracuse St
- 2171 Cloverfern Way
- 2174 Cloverfern Way
- 518 Syracuse St
- 2193 Cloverfern Way
- 622 Golden Crest
- 232 Bel Grand Rd
- 610 Golden Crest
- 609 Golden Crest Dr
- 604 Bluff Point Ln
- 2301 Bellatrix Dr
- 209 Bel Grand Rd






