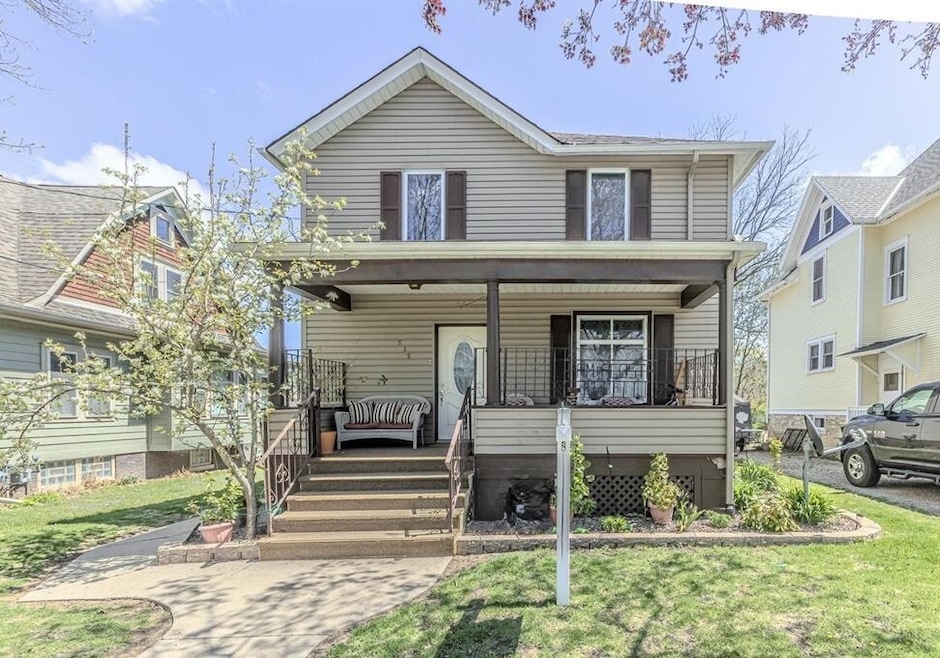
513 N 8th St Watertown, WI 53094
3
Beds
2
Baths
1,344
Sq Ft
3,485
Sq Ft Lot
Highlights
- Deck
- 1 Car Detached Garage
- Forced Air Heating and Cooling System
- Victorian Architecture
- Patio
About This Home
As of July 2025Comp Purposes Only - Sold South Central MLS.
Last Agent to Sell the Property
MetroMLS NON
NON MLS Listed on: 07/16/2025
Home Details
Home Type
- Single Family
Est. Annual Taxes
- $2,627
Lot Details
- 3,485 Sq Ft Lot
- Property fronts an alley
Parking
- 1 Car Detached Garage
- Driveway
Home Design
- Victorian Architecture
- Vinyl Siding
Interior Spaces
- 1,344 Sq Ft Home
- 2-Story Property
- Partially Finished Basement
- Basement Fills Entire Space Under The House
Kitchen
- Oven
- Range
Bedrooms and Bathrooms
- 3 Bedrooms
- 2 Full Bathrooms
Outdoor Features
- Deck
- Patio
Schools
- Riverside Middle School
- Watertown High School
Utilities
- Forced Air Heating and Cooling System
- Heating System Uses Natural Gas
Listing and Financial Details
- Assessor Parcel Number 2829108150411010
Ownership History
Date
Name
Owned For
Owner Type
Purchase Details
Listed on
Jul 16, 2025
Closed on
Jul 7, 2025
Sold by
Acosta Leodegario and Acosta Maria S
Bought by
Usinger Matthew and Rojano Yadira
Seller's Agent
MetroMLS NON
NON MLS
Buyer's Agent
Justin Bruce
Shorewest Realtors, Inc.
List Price
$235,000
Sold Price
$235,000
Views
73
Home Financials for this Owner
Home Financials are based on the most recent Mortgage that was taken out on this home.
Avg. Annual Appreciation
-1.10%
Original Mortgage
$230,743
Outstanding Balance
$230,743
Interest Rate
6.89%
Mortgage Type
FHA
Estimated Equity
$3,894
Similar Homes in Watertown, WI
Create a Home Valuation Report for This Property
The Home Valuation Report is an in-depth analysis detailing your home's value as well as a comparison with similar homes in the area
Home Values in the Area
Average Home Value in this Area
Purchase History
| Date | Type | Sale Price | Title Company |
|---|---|---|---|
| Warranty Deed | $235,000 | None Listed On Document |
Source: Public Records
Mortgage History
| Date | Status | Loan Amount | Loan Type |
|---|---|---|---|
| Open | $230,743 | FHA | |
| Previous Owner | $118,840 | New Conventional | |
| Previous Owner | $140,000 | New Conventional | |
| Previous Owner | $106,000 | Adjustable Rate Mortgage/ARM | |
| Previous Owner | $26,500 | New Conventional |
Source: Public Records
Property History
| Date | Event | Price | Change | Sq Ft Price |
|---|---|---|---|---|
| 07/16/2025 07/16/25 | For Sale | $235,000 | 0.0% | $175 / Sq Ft |
| 07/07/2025 07/07/25 | Sold | $235,000 | -- | $175 / Sq Ft |
| 05/27/2025 05/27/25 | Pending | -- | -- | -- |
Source: Metro MLS
Tax History Compared to Growth
Tax History
| Year | Tax Paid | Tax Assessment Tax Assessment Total Assessment is a certain percentage of the fair market value that is determined by local assessors to be the total taxable value of land and additions on the property. | Land | Improvement |
|---|---|---|---|---|
| 2024 | $2,802 | $189,200 | $27,600 | $161,600 |
| 2023 | $2,709 | $153,900 | $23,000 | $130,900 |
| 2022 | $2,516 | $153,900 | $23,000 | $130,900 |
| 2021 | $2,447 | $105,800 | $18,000 | $87,800 |
| 2020 | $2,497 | $105,800 | $18,000 | $87,800 |
| 2019 | $2,415 | $105,800 | $18,000 | $87,800 |
| 2018 | $2,368 | $105,800 | $18,000 | $87,800 |
| 2017 | $2,287 | $105,800 | $18,000 | $87,800 |
| 2016 | $2,250 | $105,800 | $18,000 | $87,800 |
| 2015 | $2,336 | $105,800 | $18,000 | $87,800 |
| 2014 | $2,368 | $105,800 | $18,000 | $87,800 |
| 2013 | $2,411 | $105,800 | $18,000 | $87,800 |
Source: Public Records
Agents Affiliated with this Home
-
M
Seller's Agent in 2025
MetroMLS NON
NON MLS
-
Justin Bruce
J
Buyer's Agent in 2025
Justin Bruce
Shorewest Realtors, Inc.
(414) 731-2450
5 in this area
41 Total Sales
Map
Source: Metro MLS
MLS Number: 1926759
APN: 291-0815-0411-010
Nearby Homes
- 807 E Division St
- 904 E Main St
- 201 S 8th St
- 306 E Main St
- 313 Elizabeth St
- 200 N 2nd St
- 140 Riverlawn Ave
- 601 S 6th St
- 228 Lounsbury St
- 703 S 10th St
- 125 E Spaulding St
- 222 Margaret St
- 708 N Water St
- 812 S 7th St
- 609 Park St
- 504 Elm St
- 813 Richards Ave
- 702 Station St
- 707 O'Connell St
- 419 S Montgomery St
