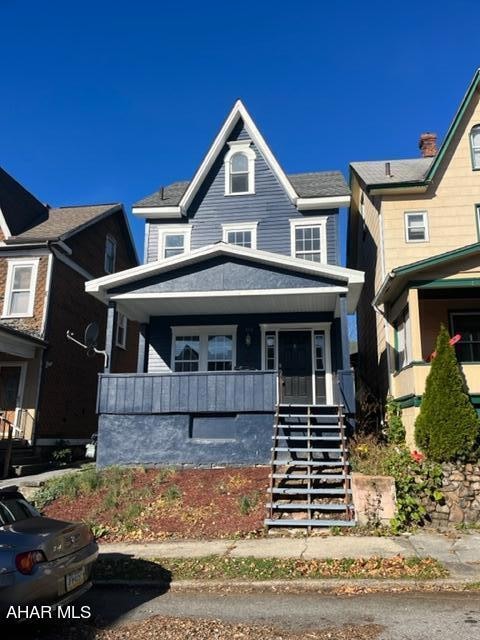
513 N 9th Ave Altoona, PA 16601
Juniata NeighborhoodHighlights
- Traditional Architecture
- No HOA
- Eat-In Kitchen
- Finished Attic
- Covered Patio or Porch
- Tile Flooring
About This Home
As of October 2024This 3 BR 1 BA is move in ready and waiting for the perfect first time buyer. The beamed ceilings in the living room offer character and appeal. Updated kitchen and bath and a 1st floor laundry add to the appeal. There are 2 parking spaces off of the alley for convenience. (3rd BR is in the attic).
Last Agent to Sell the Property
Re/max Results Realty Group License #RS199119L Listed on: 07/17/2024

Home Details
Home Type
- Single Family
Est. Annual Taxes
- $630
Year Built
- Built in 1940
Lot Details
- 3,049 Sq Ft Lot
- Chain Link Fence
Parking
- Off-Street Parking
Home Design
- Traditional Architecture
- Stone Foundation
- Shingle Roof
- Metal Roof
- Wood Siding
Interior Spaces
- 1,386 Sq Ft Home
- 3-Story Property
- Insulated Windows
- Unfinished Basement
- Basement Fills Entire Space Under The House
- Finished Attic
- Eat-In Kitchen
- Laundry on main level
Flooring
- Laminate
- Tile
Bedrooms and Bathrooms
- 3 Bedrooms
- 1 Full Bathroom
Outdoor Features
- Covered Patio or Porch
- Rain Gutters
Utilities
- No Cooling
- Forced Air Heating System
- Heating System Uses Natural Gas
Community Details
- No Home Owners Association
- Juniata Subdivision
Listing and Financial Details
- Assessor Parcel Number 1.13-18 76
Similar Homes in Altoona, PA
Home Values in the Area
Average Home Value in this Area
Property History
| Date | Event | Price | Change | Sq Ft Price |
|---|---|---|---|---|
| 10/25/2024 10/25/24 | Sold | $77,400 | -3.1% | $56 / Sq Ft |
| 08/30/2024 08/30/24 | Pending | -- | -- | -- |
| 07/17/2024 07/17/24 | For Sale | $79,900 | -- | $58 / Sq Ft |
Tax History Compared to Growth
Tax History
| Year | Tax Paid | Tax Assessment Tax Assessment Total Assessment is a certain percentage of the fair market value that is determined by local assessors to be the total taxable value of land and additions on the property. | Land | Improvement |
|---|---|---|---|---|
| 2025 | $1,324 | $69,300 | $7,900 | $61,400 |
| 2024 | $1,171 | $69,300 | $7,900 | $61,400 |
| 2023 | $1,085 | $69,300 | $7,900 | $61,400 |
| 2022 | $1,069 | $69,300 | $7,900 | $61,400 |
| 2021 | $1,069 | $69,300 | $7,900 | $61,400 |
| 2020 | $1,068 | $69,300 | $7,900 | $61,400 |
| 2019 | $1,043 | $69,300 | $7,900 | $61,400 |
| 2018 | $1,014 | $69,300 | $7,900 | $61,400 |
| 2017 | $4,384 | $69,300 | $7,900 | $61,400 |
| 2016 | $139 | $4,350 | $510 | $3,840 |
| 2015 | $139 | $4,350 | $510 | $3,840 |
| 2014 | $139 | $4,350 | $510 | $3,840 |
Agents Affiliated with this Home
-
Tracy Wilt

Seller's Agent in 2024
Tracy Wilt
RE/MAX
(814) 934-0675
12 in this area
199 Total Sales
-
Sean Ford
S
Buyer's Agent in 2024
Sean Ford
Lang Real Estate
(814) 207-9165
1 in this area
88 Total Sales
Map
Source: Allegheny Highland Association of REALTORS®
MLS Number: 75207
APN: 01-03354900
- 621 N 10th Ave
- 413 N 10th Ave
- 509-511 N 6th Ave
- 711 N 4th St Unit JUN
- 600 N 6th Ave
- 625 N 5th Ave
- 1008 N 3rd St Unit JUN
- 215 N 10th Ave
- 211 N 9th Ave
- 1105 N 3rd St Unit JUN
- 110 N 11th Ave
- 1115 N 2nd St Unit JUN
- 1113 Broadway
- 417 N 12th St
- 107 N 17th Ave
- 1347 N 7th Ave
- 2935 Gwin Rd
- 122 E 25th Ave Unit 26
- 207 Spruce Ave
- 209 Willow Ave Unit 11






