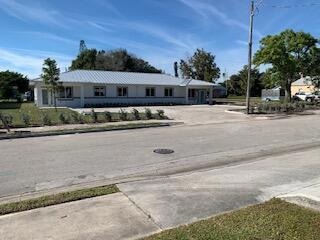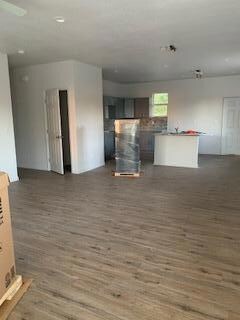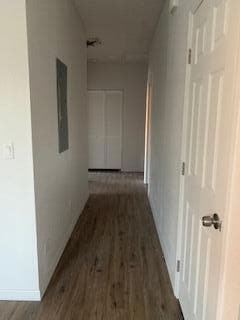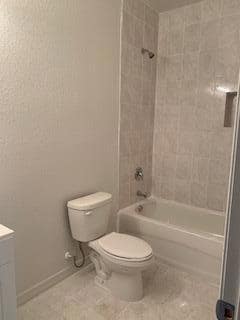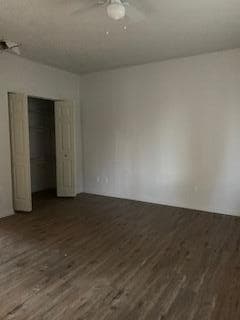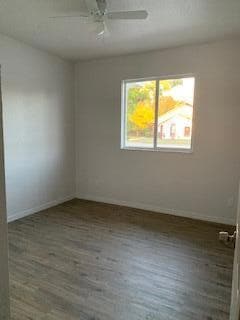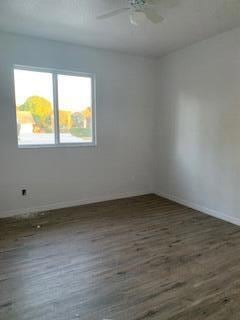513 N 9th St Unit B Fort Pierce, FL 34950
Downtown Fort Pierce Neighborhood
3
Beds
2
Baths
2,720
Sq Ft
2022
Built
Highlights
- Water Views
- Built-In Features
- Ceramic Tile Flooring
- Separate Shower in Primary Bathroom
- Laundry Room
- Central Heating and Cooling System
About This Home
Discover the charm of coastal living at 513 N. 9th Street, Fort Pierce, FL -- perfectly situated within walking distance to downtown and the scenic riverfront, and just a quick 5-minute drive to the ocean. Enjoy the convenience of city life and the tranquility of the coast all in one inviting location.
Home Details
Home Type
- Single Family
Year Built
- Built in 2022
Lot Details
- Sprinkler System
Home Design
- Entry on the 1st floor
Interior Spaces
- 2,720 Sq Ft Home
- 1-Story Property
- Built-In Features
- Ceiling Fan
- Water Views
- Fire and Smoke Detector
Kitchen
- Microwave
- Ice Maker
Flooring
- Ceramic Tile
- Vinyl
Bedrooms and Bathrooms
- 3 Bedrooms | 2 Main Level Bedrooms
- 2 Full Bathrooms
- Separate Shower in Primary Bathroom
Laundry
- Laundry Room
- Dryer
- Washer
Parking
- Over 1 Space Per Unit
- Assigned Parking
Utilities
- Central Heating and Cooling System
- Gas Water Heater
Community Details
- Fee & May's Resubdivision Subdivision
Listing and Financial Details
- Property Available on 12/7/25
- Assessor Parcel Number 241060100810001
Map
Source: BeachesMLS
MLS Number: R11139773
Nearby Homes
- 508 Means Ct Unit A
- 908 Mccray Ct Unit A
- 429 N 14th St Unit B
- 902 Boston Ave Unit A
- 1617 E Ave
- 211 Orange Ave
- 703 N 17th St
- 315 N 17th St
- 308 S 14th St Unit A
- 402 S 14th St Unit B
- 1606 Avenue K
- 1204 Easter Ave
- 713 N 19th St
- 521 N 20th St Unit B
- 424 N 21st St
- 616 S 6th St
- 1301 Emerald Terrace Unit 14
- 1301 Emerald Terrace Unit 13
- 1301 Emerald Terrace Unit 11
- 1301 Emerald Terrace Unit 5
