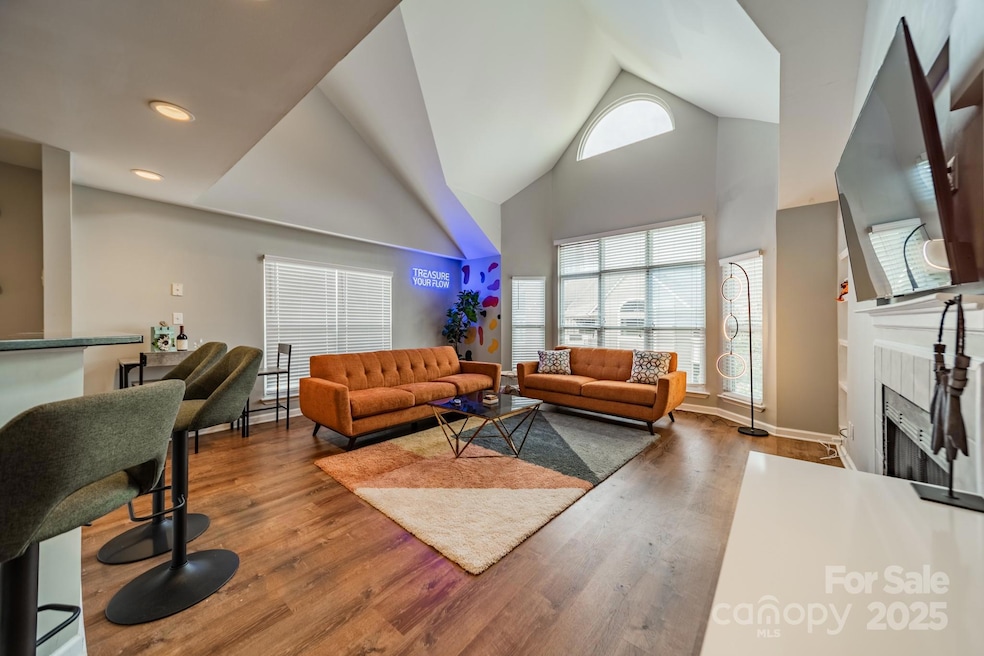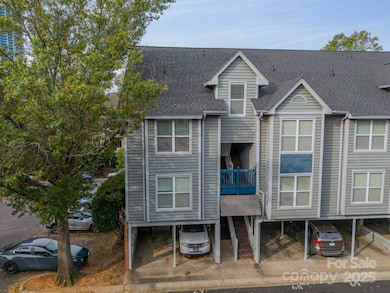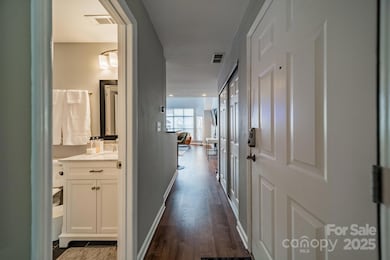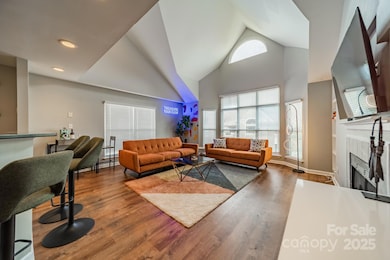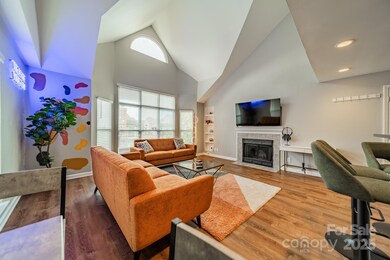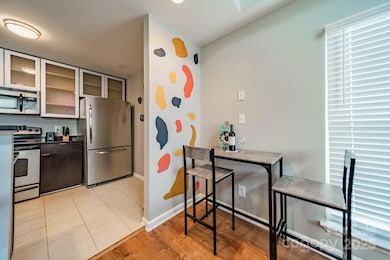513 N Graham St Unit 3H Charlotte, NC 28202
Fourth Ward NeighborhoodEstimated payment $2,395/month
Highlights
- Fitness Center
- Open Floorplan
- Contemporary Architecture
- Myers Park High Rated A
- Clubhouse
- 1-minute walk to Ninth Street Dog Park
About This Home
Welcome to urban luxury living at its finest! This stylish 2-bedroom, 2-bath upper-level condo is located in the heart of Uptown Charlotte’s historic Fourth Ward. Inside, you'll find an open floor plan with hardwood floors, large windows, and a modern kitchen featuring granite countertops and stainless steel appliances. The main-level bedroom is ideal for guests or a home office, while the oversized upstairs primary suite offers a spacious, private retreat.
A brand-new roof (2024) and assigned covered parking add peace of mind. . Unit offers 1 covered parking spot and additional parking available through the city.
Enjoy resort-style amenities including a fitness center, pool, clubhouse, community center and new grilling stations—all just steps from Charlotte’s best dining, sports, and entertainment. Don’t miss your chance to own a piece of Uptown living. Schedule your showing today!
Listing Agent
EXP Realty LLC Ballantyne Brokerage Phone: 508-654-9292 License #299924 Listed on: 04/18/2025

Property Details
Home Type
- Condominium
Year Built
- Built in 1990
HOA Fees
- $418 Monthly HOA Fees
Home Design
- Contemporary Architecture
- Entry on the 2nd floor
- Slab Foundation
- Wood Siding
Interior Spaces
- 2-Story Property
- Open Floorplan
- Wired For Data
- Gas Log Fireplace
- Entrance Foyer
- Family Room with Fireplace
Kitchen
- Breakfast Bar
- Electric Range
- Microwave
- Dishwasher
- Disposal
Flooring
- Wood
- Tile
Bedrooms and Bathrooms
- Walk-In Closet
- 2 Full Bathrooms
Laundry
- Laundry Room
- Electric Dryer Hookup
Parking
- 1 Attached Carport Space
- 74 Assigned Parking Spaces
Schools
- First Ward Elementary School
- Sedgefield Middle School
- Myers Park High School
Utilities
- Forced Air Heating and Cooling System
- Electric Water Heater
- Cable TV Available
Listing and Financial Details
- Assessor Parcel Number 078-075-76
Community Details
Overview
- Real Management Association
- Mid-Rise Condominium
- Fourth Ward Condos
- The Fourth Ward Square Subdivision
- Mandatory home owners association
Amenities
- Clubhouse
Recreation
- Recreation Facilities
- Fitness Center
- Community Pool
Map
Home Values in the Area
Average Home Value in this Area
Tax History
| Year | Tax Paid | Tax Assessment Tax Assessment Total Assessment is a certain percentage of the fair market value that is determined by local assessors to be the total taxable value of land and additions on the property. | Land | Improvement |
|---|---|---|---|---|
| 2025 | -- | $316,900 | -- | $316,900 |
| 2024 | -- | $316,900 | -- | $316,900 |
| 2023 | $2,504 | $316,900 | $0 | $316,900 |
| 2022 | $2,451 | $237,600 | $0 | $237,600 |
| 2021 | $2,440 | $237,600 | $0 | $237,600 |
| 2020 | $2,432 | $237,600 | $0 | $237,600 |
| 2019 | $2,417 | $237,600 | $0 | $237,600 |
| 2018 | $2,002 | $144,700 | $50,000 | $94,700 |
| 2017 | $1,960 | $144,700 | $50,000 | $94,700 |
| 2016 | $1,951 | $144,700 | $50,000 | $94,700 |
| 2015 | $1,939 | $144,700 | $50,000 | $94,700 |
| 2014 | -- | $144,700 | $50,000 | $94,700 |
Property History
| Date | Event | Price | List to Sale | Price per Sq Ft | Prior Sale |
|---|---|---|---|---|---|
| 10/23/2025 10/23/25 | For Sale | $334,900 | 0.0% | $273 / Sq Ft | |
| 10/18/2025 10/18/25 | Off Market | $334,900 | -- | -- | |
| 09/19/2025 09/19/25 | For Sale | $334,900 | 0.0% | $273 / Sq Ft | |
| 09/18/2025 09/18/25 | Off Market | $334,900 | -- | -- | |
| 07/30/2025 07/30/25 | Price Changed | $334,900 | -1.5% | $273 / Sq Ft | |
| 05/20/2025 05/20/25 | Price Changed | $339,900 | -1.5% | $277 / Sq Ft | |
| 04/18/2025 04/18/25 | For Sale | $345,000 | +3.1% | $281 / Sq Ft | |
| 08/23/2024 08/23/24 | Sold | $334,500 | -3.0% | $272 / Sq Ft | View Prior Sale |
| 05/03/2024 05/03/24 | For Sale | $345,000 | +14.0% | $280 / Sq Ft | |
| 12/15/2021 12/15/21 | Sold | $302,500 | -3.2% | $246 / Sq Ft | View Prior Sale |
| 11/06/2021 11/06/21 | Pending | -- | -- | -- | |
| 11/04/2021 11/04/21 | Price Changed | $312,500 | -0.8% | $254 / Sq Ft | |
| 09/28/2021 09/28/21 | For Sale | $315,000 | +21.2% | $256 / Sq Ft | |
| 11/20/2018 11/20/18 | Sold | $259,900 | 0.0% | $211 / Sq Ft | View Prior Sale |
| 10/12/2018 10/12/18 | Pending | -- | -- | -- | |
| 10/09/2018 10/09/18 | For Sale | $259,900 | -- | $211 / Sq Ft |
Purchase History
| Date | Type | Sale Price | Title Company |
|---|---|---|---|
| Warranty Deed | $334,500 | Investors Title | |
| Warranty Deed | $302,500 | Investors Title Insurance Co | |
| Warranty Deed | $260,000 | The Title Co | |
| Condominium Deed | $210,000 | None Available | |
| Condominium Deed | $210,000 | None Available |
Mortgage History
| Date | Status | Loan Amount | Loan Type |
|---|---|---|---|
| Open | $250,875 | New Conventional | |
| Previous Owner | $287,375 | New Conventional | |
| Previous Owner | $255,192 | FHA |
Source: Canopy MLS (Canopy Realtor® Association)
MLS Number: 4232603
APN: 078-075-76
- 509 N Graham St Unit 2L
- 509 N Graham St Unit 1G
- 509 N Graham St Unit 3J
- 509 N Graham St Unit 3F
- 509 N Graham St Unit 2A
- 505 N Graham St Unit 2G
- 505 N Graham St Unit 3E
- 427 W 8th St
- 525 N Graham St Unit 2F
- 525 N Graham St Unit 3A
- 529 N Graham St
- 529 N Graham St Unit 3G
- 517 N Graham St Unit 3C
- 521 N Graham St Unit 3E
- 433 W 8th St
- 402 W 8th St
- 413 W 8th St Unit N
- 606 N Graham St
- 626 N Graham St Unit 309
- 405 W 7th St Unit 300
- 521 N Graham St Unit 3D
- 508 N Graham St Unit H
- 508 N Graham St Unit N
- 433 W 8th St
- 517 W 8th St
- 406 W 9th St Unit 301
- 405 W 7th St Unit 515
- 305-535 N Graham St
- 405 W 7th St
- 514 W 10th St Unit 205
- 510 N Poplar St Unit B
- 328 W 6th St Unit 1
- 715 N Graham St
- 715 N Graham St Unit 310
- 301 W 10th St Unit 502
- 701 N Poplar St
- 515 N Church St Unit 204
- 515 N Church St Unit 303
- 215 N Pine St
- 215 N Pine St Unit 1402
