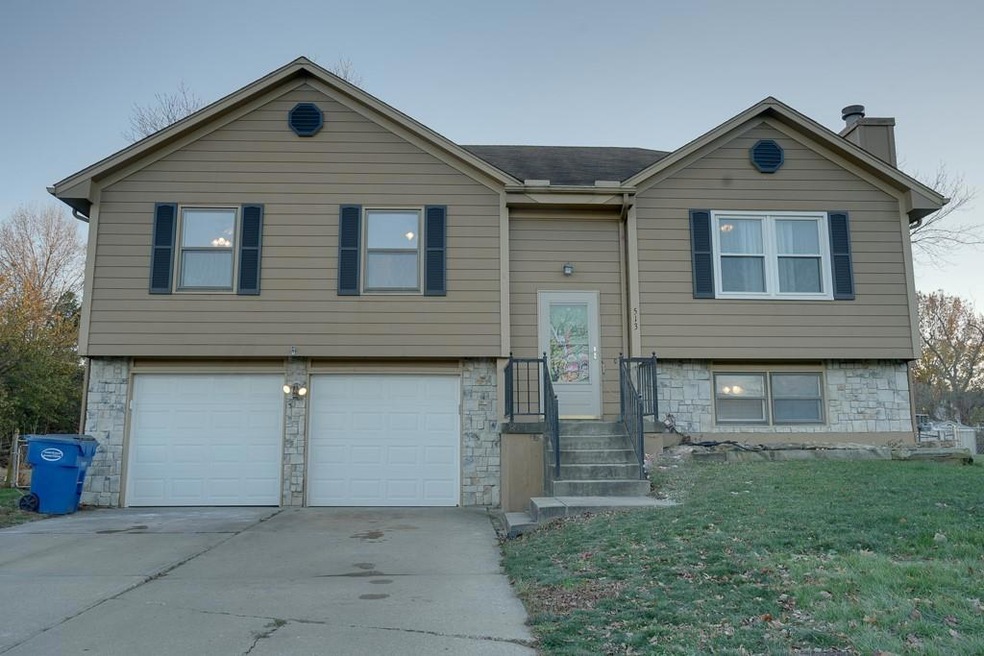
513 NW Willow Dr Grain Valley, MO 64029
Highlights
- Deck
- Vaulted Ceiling
- Main Floor Primary Bedroom
- Recreation Room
- Traditional Architecture
- Great Room with Fireplace
About This Home
As of February 2025TWO YEARS CHOICE HOME WARRANTY, provided by the seller. Seller is also offering up to $5000 of buyer closing costs.
WE WELCOME VA BUYERS! Welcome to this beautiful 3-bedroom, 2.5-bath split-level home, now featuring fresh updates that elevate its style and functionality. Perfectly situated on a spacious .29-acre lot in one of Grain Valley's most sought-after neighborhoods, this home is just a stone's throw away from local schools and quick access to major highways, offering both convenience and comfort. This is an ideal choice for families and commuters. Recent cosmetic updates, including removing outdated popcorn ceilings, adding brand-new kitchen countertops, entry flooring, and a fresh coat of paint throughout, make this property truly move-in ready. Pet lovers - there is an underground fence surrounding this property! This home has it all at a great price!
Last Agent to Sell the Property
Sherry Graham
RE/MAX Premier Properties Brokerage Phone: 660-909-3152 License #2023005990 Listed on: 11/29/2024

Co-Listed By
RE/MAX Premier Properties Brokerage Phone: 660-909-3152 License #2002007402
Home Details
Home Type
- Single Family
Est. Annual Taxes
- $3,880
Year Built
- Built in 1989
Lot Details
- 0.29 Acre Lot
- Aluminum or Metal Fence
- Paved or Partially Paved Lot
- Level Lot
Parking
- 2 Car Attached Garage
- Front Facing Garage
- Garage Door Opener
- Off-Street Parking
Home Design
- Traditional Architecture
- Split Level Home
- Composition Roof
- Board and Batten Siding
Interior Spaces
- Vaulted Ceiling
- Ceiling Fan
- Wood Burning Fireplace
- Some Wood Windows
- Thermal Windows
- Great Room with Fireplace
- Family Room Downstairs
- Formal Dining Room
- Recreation Room
Kitchen
- Country Kitchen
- Built-In Electric Oven
- Dishwasher
- Disposal
Flooring
- Carpet
- Luxury Vinyl Tile
- Vinyl
Bedrooms and Bathrooms
- 3 Bedrooms
- Primary Bedroom on Main
Finished Basement
- Basement Fills Entire Space Under The House
- Garage Access
- Laundry in Basement
Outdoor Features
- Deck
Schools
- Sni-Bar Elementary School
- Grain Valley High School
Utilities
- Forced Air Heating and Cooling System
- Heating System Uses Natural Gas
Community Details
- No Home Owners Association
- South Willow Gardens Subdivision
Listing and Financial Details
- Assessor Parcel Number 37-940-05-08-00-0-00-000
- $0 special tax assessment
Ownership History
Purchase Details
Home Financials for this Owner
Home Financials are based on the most recent Mortgage that was taken out on this home.Purchase Details
Home Financials for this Owner
Home Financials are based on the most recent Mortgage that was taken out on this home.Similar Homes in Grain Valley, MO
Home Values in the Area
Average Home Value in this Area
Purchase History
| Date | Type | Sale Price | Title Company |
|---|---|---|---|
| Warranty Deed | $225,000 | First Integrity Title | |
| Quit Claim Deed | -- | None Listed On Document |
Mortgage History
| Date | Status | Loan Amount | Loan Type |
|---|---|---|---|
| Previous Owner | $215,710 | FHA | |
| Previous Owner | $172,975 | New Conventional | |
| Previous Owner | $149,776 | FHA | |
| Previous Owner | $127,441 | FHA | |
| Previous Owner | $138,050 | FHA | |
| Previous Owner | $136,010 | FHA | |
| Previous Owner | $114,752 | FHA | |
| Previous Owner | $13,000 | Credit Line Revolving |
Property History
| Date | Event | Price | Change | Sq Ft Price |
|---|---|---|---|---|
| 02/25/2025 02/25/25 | Sold | -- | -- | -- |
| 01/28/2025 01/28/25 | Pending | -- | -- | -- |
| 12/10/2024 12/10/24 | Price Changed | $285,000 | -3.4% | $197 / Sq Ft |
| 12/01/2024 12/01/24 | For Sale | $295,000 | -- | $203 / Sq Ft |
Tax History Compared to Growth
Tax History
| Year | Tax Paid | Tax Assessment Tax Assessment Total Assessment is a certain percentage of the fair market value that is determined by local assessors to be the total taxable value of land and additions on the property. | Land | Improvement |
|---|---|---|---|---|
| 2024 | $3,880 | $47,112 | $5,898 | $41,214 |
| 2023 | $3,735 | $47,113 | $5,706 | $41,407 |
| 2022 | $2,205 | $24,320 | $6,565 | $17,755 |
| 2021 | $2,153 | $24,320 | $6,565 | $17,755 |
| 2020 | $2,181 | $24,305 | $6,565 | $17,740 |
| 2019 | $2,137 | $24,305 | $6,565 | $17,740 |
| 2018 | $2,168 | $23,035 | $3,144 | $19,891 |
| 2017 | $2,168 | $23,035 | $3,144 | $19,891 |
| 2016 | $2,112 | $22,458 | $3,097 | $19,361 |
| 2014 | $2,000 | $21,102 | $2,896 | $18,206 |
Agents Affiliated with this Home
-
S
Seller's Agent in 2025
Sherry Graham
RE/MAX Premier Properties
-
S
Seller Co-Listing Agent in 2025
Saundra Hendricks
RE/MAX Premier Properties
-
D
Buyer's Agent in 2025
David Riehle
1st Class Real Estate KC
Map
Source: Heartland MLS
MLS Number: 2521634
APN: 37-940-05-08-00-0-00-000
- 516 South St
- 206 E Kirby Rd
- 212 NW Parker Dr
- 205 SW Cross Creek Dr
- 205 Cross Creek Ln
- 800 NW Capelle St
- 805 NW Thieme St
- 610 NW Green Dr
- 2 Ooida Dr
- 707 NW Green Dr
- 640 SW Crestview Dr
- 1114 R D Mize Rd
- 1027 SW Sandy Ln
- 2705 NE Crestview St
- 1222 NW Ashley Dr
- 1229 NW Ashley Dr
- 1235 NW Ashley Ln
- 701 SW Logan Dr
- 509 SW Centurion Ct
- 1002 NE Deer Creek Dr






