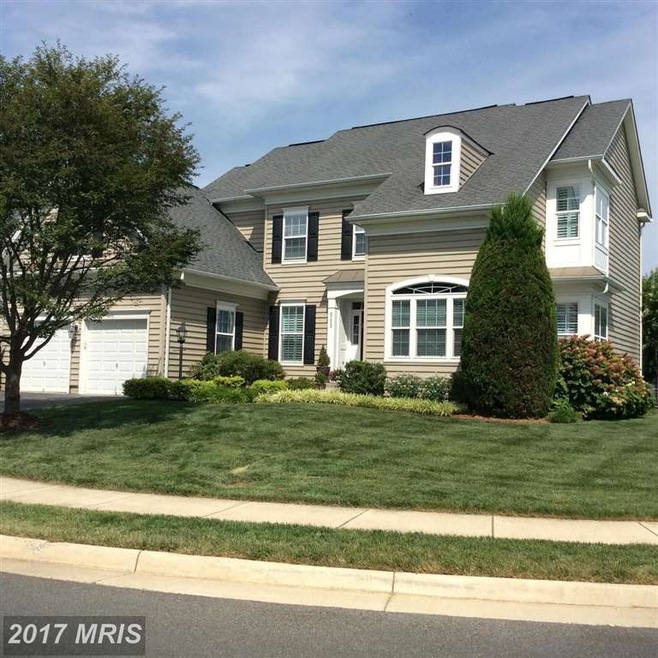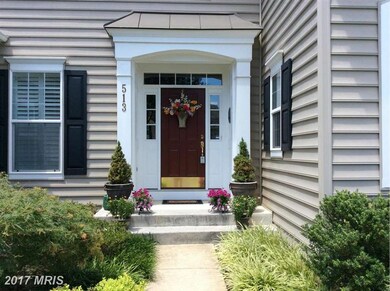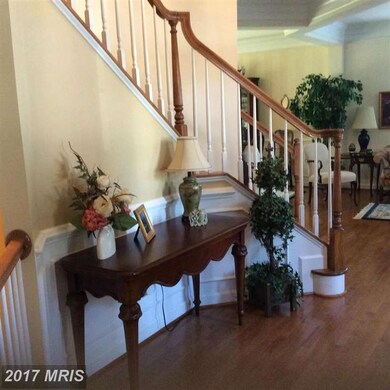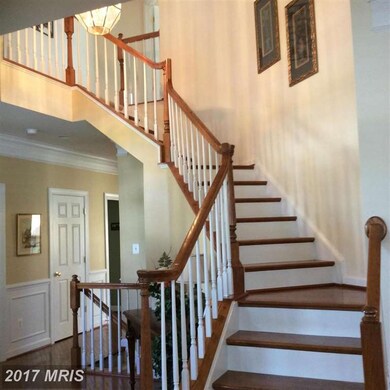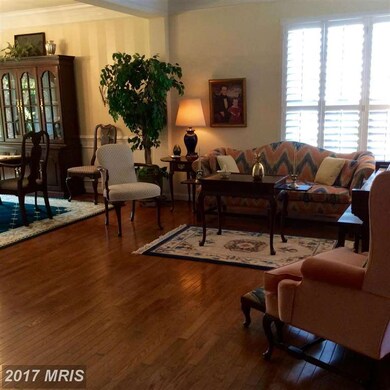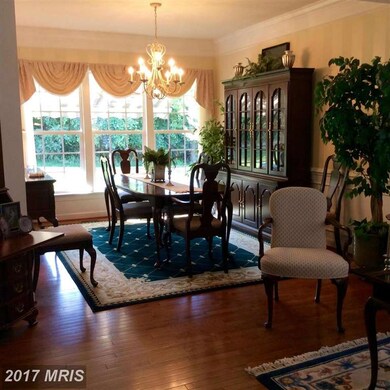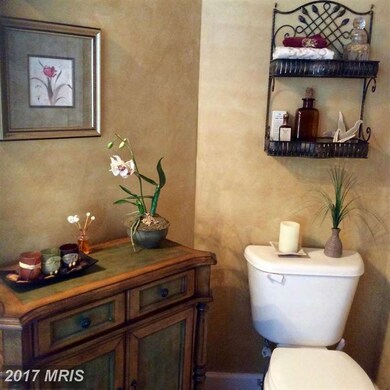
513 Page St Berryville, VA 22611
Highlights
- Open Floorplan
- Wood Flooring
- Mud Room
- Colonial Architecture
- 1 Fireplace
- Workshop
About This Home
As of March 2021IMMACULATE HOME THAT BOASTS PRIDE OF OWNERSHIP. HARDWOODS ON THE MAIN LEVEL,SPACIOUS KITCHEN W/ CORIAN COUNTERS, SS APPLIANCES, ISLAND & CHERRY CABINETS. FAMILY ROOM WITH GAS FIREPLACE BEAUTIFUL MBR & MBA W/ HUGE WALK-IN CLOSET.PATIO GREAT FOR OUTDOOR ENTERTAINING. FINISHED REC-ROOM W/ FULL BATH,WORKSHOP/STORAGE & GYM AREA, HOME PROFESSIONALLY FAUX PAINTED & LANDSCAPED TO INCLUDE OUTDOOR LIGHTING!
Last Agent to Sell the Property
Long & Foster Real Estate, Inc. License #022500196 Listed on: 07/15/2016

Home Details
Home Type
- Single Family
Est. Annual Taxes
- $3,090
Year Built
- Built in 2005
Lot Details
- Property is in very good condition
- Property is zoned AR
HOA Fees
- $30 Monthly HOA Fees
Parking
- 2 Car Attached Garage
- Off-Street Parking
Home Design
- Colonial Architecture
- Asphalt Roof
- Vinyl Siding
Interior Spaces
- Property has 3 Levels
- Open Floorplan
- Chair Railings
- Crown Molding
- Ceiling height of 9 feet or more
- 1 Fireplace
- Window Treatments
- Window Screens
- Six Panel Doors
- Mud Room
- Entrance Foyer
- Family Room Off Kitchen
- Living Room
- Dining Room
- Den
- Game Room
- Storage Room
- Home Gym
- Wood Flooring
Kitchen
- Breakfast Area or Nook
- Eat-In Kitchen
- Double Oven
- Cooktop
- Microwave
- Dishwasher
- Kitchen Island
- Upgraded Countertops
Bedrooms and Bathrooms
- 4 Bedrooms
- En-Suite Primary Bedroom
- En-Suite Bathroom
- 3.5 Bathrooms
Laundry
- Front Loading Dryer
- Front Loading Washer
Partially Finished Basement
- Heated Basement
- Basement Fills Entire Space Under The House
- Walk-Up Access
- Connecting Stairway
- Rear Basement Entry
- Workshop
Home Security
- Motion Detectors
- Alarm System
- Storm Doors
Outdoor Features
- Patio
Utilities
- Forced Air Heating and Cooling System
- Underground Utilities
- Natural Gas Water Heater
- Cable TV Available
Community Details
- Apple Glen Subdivision
Listing and Financial Details
- Tax Lot 49
- Assessor Parcel Number 14A2--13-49
Ownership History
Purchase Details
Home Financials for this Owner
Home Financials are based on the most recent Mortgage that was taken out on this home.Purchase Details
Home Financials for this Owner
Home Financials are based on the most recent Mortgage that was taken out on this home.Purchase Details
Home Financials for this Owner
Home Financials are based on the most recent Mortgage that was taken out on this home.Purchase Details
Home Financials for this Owner
Home Financials are based on the most recent Mortgage that was taken out on this home.Similar Homes in Berryville, VA
Home Values in the Area
Average Home Value in this Area
Purchase History
| Date | Type | Sale Price | Title Company |
|---|---|---|---|
| Warranty Deed | $617,500 | Allied Title & Escrow Llc | |
| Deed | $481,000 | Old Towne Title | |
| Bargain Sale Deed | $411,000 | Commonwealth Land Title Insu | |
| Deed | $509,760 | Champion Title & Settlemens |
Mortgage History
| Date | Status | Loan Amount | Loan Type |
|---|---|---|---|
| Open | $494,000 | New Conventional | |
| Previous Owner | $425,700 | Construction | |
| Previous Owner | $411,000 | VA | |
| Previous Owner | $100,000 | New Conventional | |
| Previous Owner | $220,000 | Adjustable Rate Mortgage/ARM |
Property History
| Date | Event | Price | Change | Sq Ft Price |
|---|---|---|---|---|
| 03/24/2021 03/24/21 | Sold | $481,000 | +4.6% | $134 / Sq Ft |
| 02/22/2021 02/22/21 | Pending | -- | -- | -- |
| 02/20/2021 02/20/21 | For Sale | $460,000 | +11.9% | $128 / Sq Ft |
| 09/08/2016 09/08/16 | Sold | $411,000 | -0.6% | $113 / Sq Ft |
| 07/25/2016 07/25/16 | Pending | -- | -- | -- |
| 07/15/2016 07/15/16 | For Sale | $413,500 | -- | $113 / Sq Ft |
Tax History Compared to Growth
Tax History
| Year | Tax Paid | Tax Assessment Tax Assessment Total Assessment is a certain percentage of the fair market value that is determined by local assessors to be the total taxable value of land and additions on the property. | Land | Improvement |
|---|---|---|---|---|
| 2025 | $3,083 | $683,600 | $145,000 | $538,600 |
| 2024 | $2,518 | $419,700 | $95,000 | $324,700 |
| 2023 | $2,518 | $419,700 | $95,000 | $324,700 |
| 2022 | $2,560 | $419,700 | $95,000 | $324,700 |
| 2021 | $2,560 | $419,700 | $95,000 | $324,700 |
| 2020 | $0 | $419,700 | $95,000 | $324,700 |
| 2019 | $2,411 | $339,600 | $90,000 | $249,600 |
Agents Affiliated with this Home
-

Seller's Agent in 2021
Amy Capitano
MarketPlace REALTY
(540) 303-9185
1 in this area
61 Total Sales
-

Buyer's Agent in 2021
Nancy Tessman
EXP Realty, LLC
(703) 328-5306
1 in this area
34 Total Sales
-

Seller's Agent in 2016
Denise Bishop
Long & Foster Real Estate, Inc.
(540) 454-1163
2 in this area
31 Total Sales
-

Buyer's Agent in 2016
Steven Strickler
Samson Properties
(540) 514-4236
3 Total Sales
Map
Source: Bright MLS
MLS Number: 1002458778
APN: 14A213-49
- 317 1st St
- 224 Moore Dr
- 21 W Fairfax St
- 210 N Buckmarsh St
- 000 Mcneill Dr
- 201 Walnut St
- 311 Breckinridge Ct
- 218 Treadwell St
- 0 Lot 17a1 Timber Ln
- 0 O Howellsville Rd
- 125 Virginia Ave
- 417 Hancock Ct
- 316 S Church St
- 337 Hermitage Blvd
- 400 Norris St
- 529 S Church St
- 348 Tyson Dr
- 5875 Lord Fairfax Hwy
- 11 Lindey Ln
- 1225 Kimble Rd
