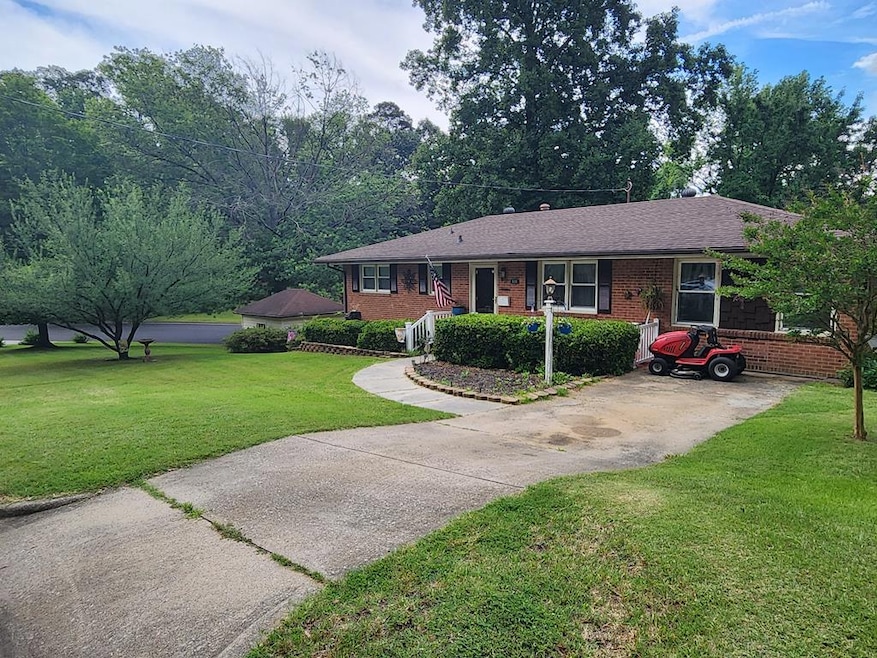
513 Parkland Dr Danville, VA 24540
Estimated payment $1,319/month
Highlights
- Deck
- Wood Flooring
- Cooling System Powered By Gas
- Ranch Style House
- Thermal Windows
- Laundry Room
About This Home
Ready to move in beautifully maintained ranch with new windows, roof, furnace, hot water heater, freshly painted rooms with crown molding, updated kitchen and baths, could be an extra BR in basement, every possible space has been tastefully finished to be very useable. Also has a cozy den off to the side of the kitchen that opens to a partially private deck, perfect for get togethers. This home sets on a spacious corner lot with clean curb appeal with a private driveway, Lots of extra street parking as well. This would be a perfect home for a large family that has several vehicles. The lot has a separate storage shed and trees that provide shade. A must see Property!!! The owners truly loved their home!
Listing Agent
JANICE BICKFORD REALTY, INC Brokerage Phone: 4347931300 License #0225175567 Listed on: 06/14/2025
Home Details
Home Type
- Single Family
Est. Annual Taxes
- $856
Year Built
- Built in 1950
Lot Details
- 0.27 Acre Lot
- Property is zoned OTR
Home Design
- Ranch Style House
- Brick Exterior Construction
- Composition Roof
Interior Spaces
- 2,132 Sq Ft Home
- Thermal Windows
Kitchen
- Electric Range
- Microwave
- Dishwasher
Flooring
- Wood
- Laminate
- Tile
Bedrooms and Bathrooms
- 4 Bedrooms
- 2 Full Bathrooms
Laundry
- Laundry Room
- Laundry on main level
- Dryer
- Washer
Finished Basement
- Basement Fills Entire Space Under The House
- Exterior Basement Entry
Parking
- No Garage
- Driveway
Outdoor Features
- Deck
- Outbuilding
Schools
- G.L.H. Johnson Elementary School
- O. Trent Bonner Middle School
- GWHS High School
Utilities
- Cooling System Powered By Gas
- Forced Air Heating and Cooling System
- Heating System Uses Natural Gas
- Furnace
Listing and Financial Details
- Assessor Parcel Number 50055
Map
Home Values in the Area
Average Home Value in this Area
Tax History
| Year | Tax Paid | Tax Assessment Tax Assessment Total Assessment is a certain percentage of the fair market value that is determined by local assessors to be the total taxable value of land and additions on the property. | Land | Improvement |
|---|---|---|---|---|
| 2024 | $856 | $103,100 | $6,200 | $96,900 |
| 2023 | $722 | $86,000 | $6,200 | $79,800 |
| 2022 | $722 | $86,000 | $6,200 | $79,800 |
| 2021 | $669 | $79,700 | $6,200 | $73,500 |
| 2020 | $669 | $79,700 | $6,200 | $73,500 |
| 2019 | $652 | $77,600 | $6,200 | $71,400 |
| 2018 | $621 | $77,600 | $6,200 | $71,400 |
| 2017 | $620 | $77,500 | $6,200 | $71,300 |
| 2016 | $566 | $77,500 | $6,200 | $71,300 |
| 2015 | $551 | $75,500 | $6,200 | $69,300 |
| 2014 | $551 | $75,500 | $6,200 | $69,300 |
Property History
| Date | Event | Price | Change | Sq Ft Price |
|---|---|---|---|---|
| 06/14/2025 06/14/25 | For Sale | $229,000 | -- | $107 / Sq Ft |
Mortgage History
| Date | Status | Loan Amount | Loan Type |
|---|---|---|---|
| Closed | $133,500 | Reverse Mortgage Home Equity Conversion Mortgage | |
| Closed | $8,425 | Unknown |
Similar Homes in Danville, VA
Source: Dan River Region Association of REALTORS®
MLS Number: 74424
APN: 50055
- 433 Northmont Blvd
- 344 Brentwood Dr
- 311 Parkland Dr
- 178 Melrose Dr
- 250 Fagan St
- 607 Timberlake Dr
- 188 Hamlin Ave
- 427 Granville Dr
- 227 Meadowbrook Dr
- 0 Hamlin Ave
- 128 Brantley Place
- 207 Northmont Blvd
- 201 Fagan St
- 144 Hamlin Ave
- 121 Fagan St
- 562 Ingram St
- 802 Melrose Ave
- 227 Jordan St
- 576 Ingram St
- 0 N Main St Unit 2518387
- 223 Parkland Dr
- 128 Northwest Blvd
- 340 E Franklin Turnpike
- 516 3rd St
- 1404 Washington St
- 100 Northpointe Ln
- 818 Noble Ave
- 424 Memorial Dr
- 3477 Old Richmond Rd
- 533-535 Main St
- 227 Lynn St
- 501-539 Craghead St
- 601 Bridge St
- 153 Holbrook Ave Unit 153.5
- 902 Cole St
- 121 Mount Vernon Ave Unit 121 Mt. Vernon
- 150 Marshall Terrace
- 308 Montague St
- 480 W Main St
- 350 Juless St






