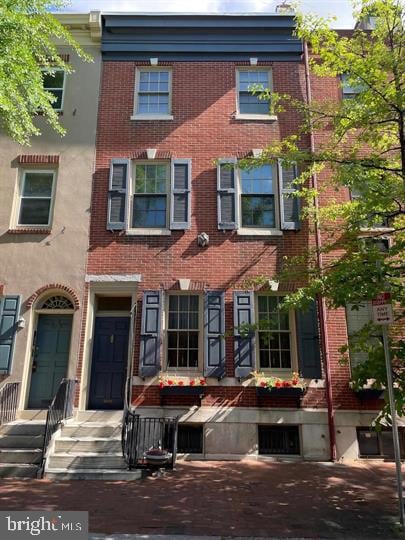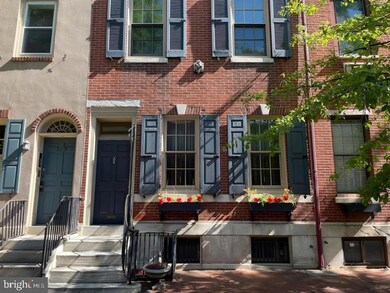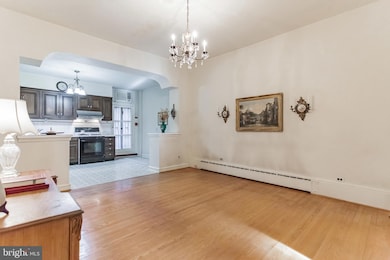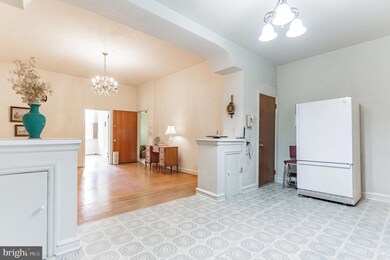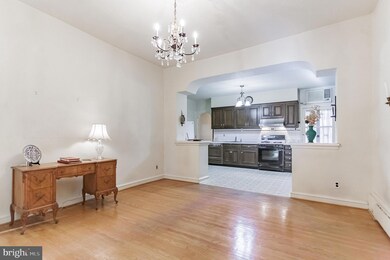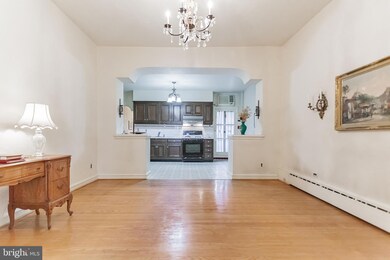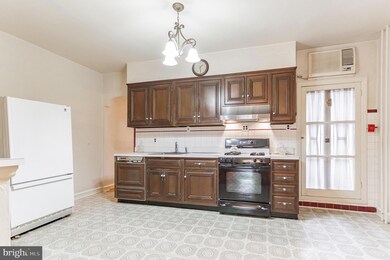513 Pine St Philadelphia, PA 19106
Society Hill NeighborhoodEstimated payment $8,979/month
About This Home
Fabulous Listing in Society Hill. A Wonderfully Maintained Triplex for SALE running 78 ft. deep with over 3200 sq. ft. of Living Space. Handsome Brick Facade with Newer Windows, Large Rooms throughout, and all self-contained. The Property consists of a 3 Bedroom Owner’s unit, a 2 Bedroom and a 1 Bedroom. 1st Floor Unit - Huge 3 Bedroom, 2 Full Bath – Originally was the Owners Unit with soaring ceilings, Beautiful Solid Oak Hardwood Floors throughout, Large Eat in Kitchen, Great Closet Space and a Side Breezeway. 2nd Floor unit - Light Filled 2 Bedroom with High Ceilings, Original inlaid Hardwood Floors, Eat in Kitchen and a Gorgeous Marble Fireplace with Original Wood Mantle plus a Full Tile Bath. 3rd Floor unit - Sizable 1 Bedroom with Great Ceiling Height, Hardwood Floors, Eat in Kitchen, Full Tile Bath and Rear Deck Potential. Basement- Clean, Neat and Dry with unbelievable amounts of space and running the entire length of the property. 3 Separate Rooms, Full Bath, Walk in Closet, Incredible Storage Space and Mechanical Room. This is a great property in an A+ location and could be converted into a Spectacular Single-Family Home. The 1st & 2nd Floor units are currently vacant and the property is easy to show. This property has 4 Full Bathrooms. Make your appointment today!
Map
Property Details
Home Type
Multi-Family
Est. Annual Taxes
$8,399
Year Built
1910
Lot Details
0
Listing Details
- Property Type: Multi-Family
- Property Sub Type: Triplex
- Structure Type: Interior Row/Townhouse
- Architectural Style: Straight Thru
- Ownership: Fee Simple
- New Construction: No
- Year Built: 1910
- Remarks Public: Fabulous Listing in Society Hill. A Wonderfully Maintained Triplex for SALE running 78 ft. deep with over 3200 sq. ft. of Living Space. Handsome Brick Façade with Newer Windows, Large Rooms throughout, and all self-contained. The Property consists of a 3 Bedroom Owner’s unit, a 2 Bedroom and a 1 Bedroom. 1st Floor Unit - Huge 3 Bedroom, 2 Full Bath – Originally was the Owners Unit with soaring ceilings, Beautiful Solid Oak Hardwood Floors throughout, Large Eat in Kitchen, Great Closet Space and a Side Breezeway. 2nd Floor unit - Light Filled 2 Bedroom with High Ceilings, Original inlaid Hardwood Floors, Eat in Kitchen and a Gorgeous Marble Fireplace with Original Wood Mantle plus a Full Tile Bath. 3rd Floor unit - Sizable 1 Bedroom with Great Ceiling Height, Hardwood Floors, Eat in Kitchen, Full Tile Bath and Rear Deck Potential. Basement- Clean, Neat and Dry with unbelievable amounts of space and running the entire length of the property. 3 Separate Rooms, Full Bath, Walk in Closet, Incredible Storage Space and Mechanical Room. This is a great property in an A+ location and could be converted into a Spectacular Single-Family Home. The 1st & 2nd Floor units are currently vacant and the property is easy to show. This property has 4 Full Bathrooms. Make your appointment today!
- Special Features: VirtualTour
Interior Features
- Flooring Type: Hardwood
- Fireplaces Count: 1
- Fireplace: Yes
- Foundation Details: Stone
- Basement: Yes
- Basement Type: Full
- Total Sq Ft: 3200
- Living Area Sq Ft: 3200
- Price Per Sq Ft: 468.44
- Above Grade Finished Sq Ft: 3200
- Above Grade Finished Area Units: Square Feet
- Street Number Modifier: 513
Exterior Features
- Other Structures: Above Grade, Below Grade
- Construction Materials: Masonry
- Water Access: No
- Waterfront: No
- Water Oriented: No
- Pool: No Pool
- Tidal Water: No
- Water View: No
Garage/Parking
- Garage: No
- Type Of Parking: On Street
Utilities
- Central Air Conditioning: Yes
- Cooling Type: Central A/C
- Heating Fuel: Natural Gas
- Heating Type: Radiator
- Heating: Yes
- Hot Water: Natural Gas
- Sewer/Septic System: Public Sewer
- Water Source: Public
Schools
- School District: THE SCHOOL DISTRICT OF PHILADELPHIA
- School District Key: 300200397108
- School District Source: Listing Agent
Lot Info
- Lot Size Acres: 0.03
- Lot Dimensions: 18.00 x 78.00
- Lot Size Units: Square Feet
- Lot Sq Ft: 1404.00
- Year Assessed: 2025
- Zoning: RM1
Rental Info
- Existing Lease Type: None
- Rent Control: No
- Units Leased Count: 1
- Vacation Rental: No
Tax Info
- School Tax: 4703.00
- Tax Annual Amount: 8398.00
- Assessor Parcel Number: 051183300
- Tax Data Updated: No
- Tax Year: 2025
MLS Schools
- School District Name: THE SCHOOL DISTRICT OF PHILADELPHIA
Home Values in the Area
Average Home Value in this Area
Tax History
| Year | Tax Paid | Tax Assessment Tax Assessment Total Assessment is a certain percentage of the fair market value that is determined by local assessors to be the total taxable value of land and additions on the property. | Land | Improvement |
|---|---|---|---|---|
| 2025 | $8,399 | $738,400 | $147,680 | $590,720 |
| 2024 | $8,399 | $738,400 | $147,680 | $590,720 |
| 2023 | $8,399 | $710,400 | $142,080 | $568,320 |
| 2022 | $8,399 | $600,000 | $142,080 | $457,920 |
| 2021 | $8,399 | $0 | $0 | $0 |
| 2020 | $8,399 | $0 | $0 | $0 |
| 2019 | $8,399 | $0 | $0 | $0 |
| 2018 | $8,399 | $0 | $0 | $0 |
| 2017 | $8,399 | $0 | $0 | $0 |
| 2016 | $8,399 | $0 | $0 | $0 |
| 2015 | -- | $0 | $0 | $0 |
| 2014 | -- | $601,000 | $93,008 | $507,992 |
| 2012 | -- | $64,000 | $10,000 | $54,000 |
Property History
| Date | Event | Price | Change | Sq Ft Price |
|---|---|---|---|---|
| 12/03/2024 12/03/24 | For Sale | $1,499,000 | 0.0% | $468 / Sq Ft |
| 07/08/2024 07/08/24 | For Sale | $1,499,000 | -- | $468 / Sq Ft |
Purchase History
| Date | Type | Sale Price | Title Company |
|---|---|---|---|
| Deed | -- | None Available |
Source: Bright MLS
MLS Number: PAPH2373790
APN: 051183300
- 501 Pine St
- 333 S 6th St
- 610 Pine St
- 330 S 4th St
- 617 Pine St
- 513 S Randolph Ct Unit F
- 528 S 5th St Unit 1F
- 639 Pine St
- 528 Manning Walk Unit 7
- 241 S 6th St Unit 2205J
- 241 S 6th St Unit 1703D
- 523 S Leithgow St
- 604 36 S Washington Square Unit 1111
- 604 36 S Washington Square Unit 2411
- 604 36 S Washington Square Unit 1404
- 604 36 S Washington Square Unit 2206-2208
- 604 36 S Washington Square Unit 113
- 604 36 S Washington Square Unit 1505
- 604 36 S Washington Square Unit 1408
- 604 36 S Washington Square Unit 1313
- 505 Pine St Unit 2
- 535 Delancey St
- 526 Spruce St Unit 2R
- 510 Spruce St Unit 2
- 510 Spruce St Unit 1F
- 520 Spruce St Unit 3
- 601 Lombard St Unit 3
- 623 25 Pine St Unit 2R
- 241 S 6th St Unit 209D
- 241 S 6th St Unit 802B
- 241 S 6th St Unit 1202B
- 334 Spruce St
- 604 36 S Washington Square Unit 1618
- 604 36 S Washington Square Unit 613
- 604 36 S Washington Square Unit 809
- 604 36 S Washington Square Unit 818
- 604 36 S Washington Square Unit 1505
- 604 36 S Washington Square Unit 913
- 604 36 S Washington Square Unit 3013
- 604 36 S Washington Square Unit 1913
