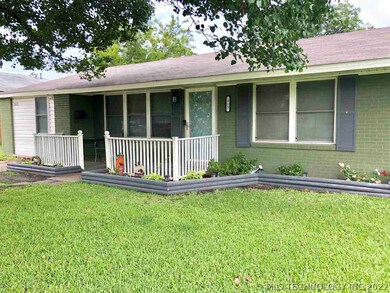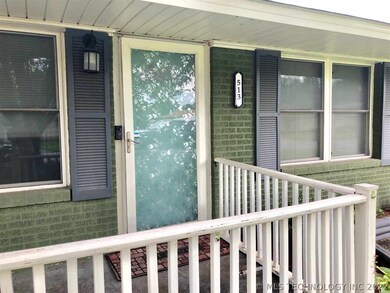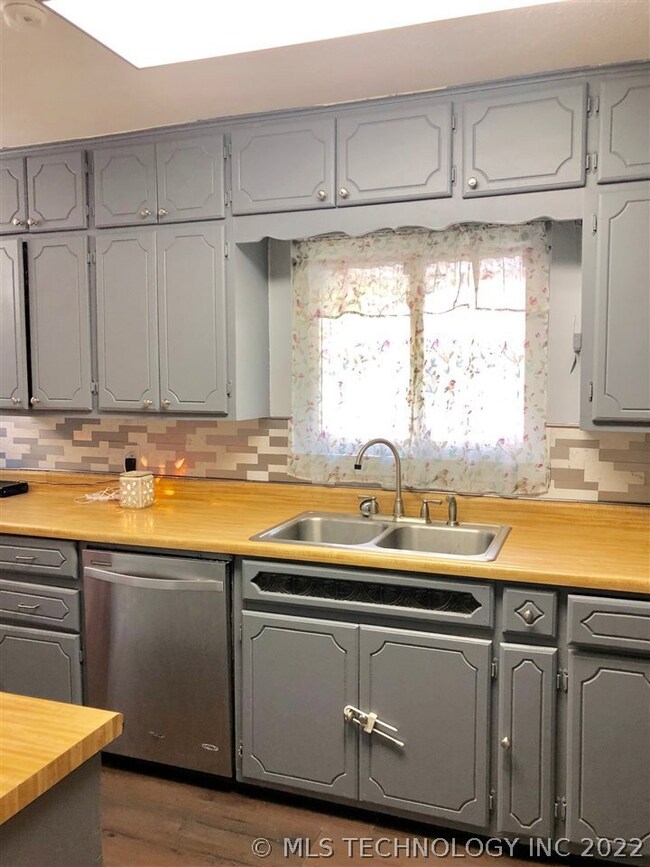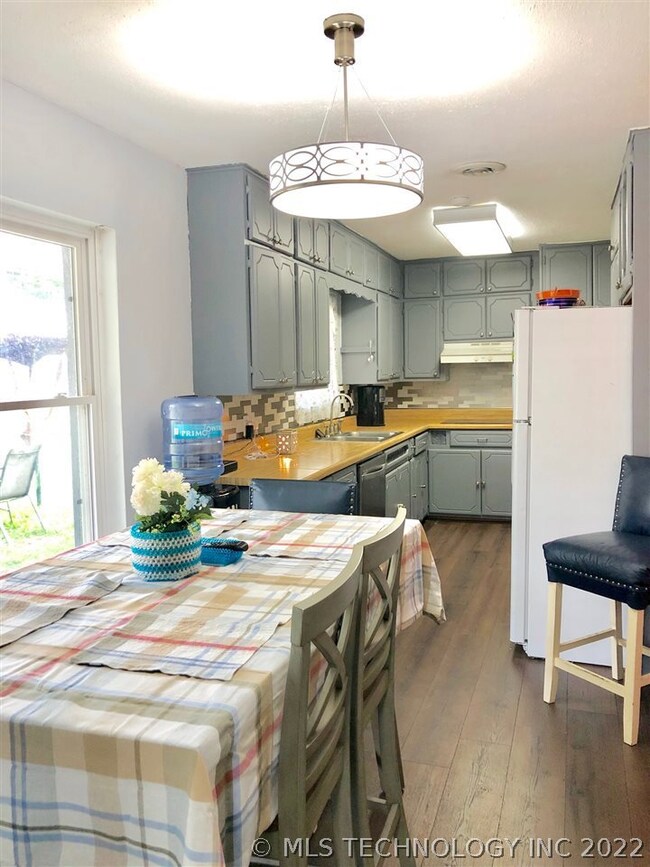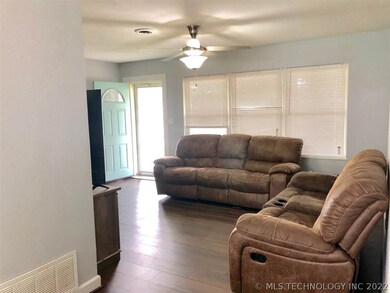513 Regent St Ardmore, OK 73401
Highlights
- 1 Fireplace
- Zoned Heating and Cooling
- Ceiling Fan
- Covered Patio or Porch
- Outdoor Storage
- Storm Doors
About This Home
As of November 2019Cute Brick home with great curb appeal! Situated on a quiet neighborhood friendly street. This 4 bedroom 1 bath home is the perfect starter or retirement home. It is turn key ready for its next home owner. Brand new dark hard wood laminate flooring and grey paint scheme gives it a the modern updated appeal. The dark gray kitchen cabinets are a perfect match with the chrome mix subway tile back-splash. The home has had recent updates like Hvac system,roof,tornado shelter, water heater, windows, and appliances The backyard is the perfect oasis to host the next family gathering. Call today lets get you on your way to your forever dream home.
Home Details
Home Type
- Single Family
Est. Annual Taxes
- $943
Year Built
- Built in 1960
Lot Details
- 7,980 Sq Ft Lot
- Chain Link Fence
Home Design
- Brick Exterior Construction
- Slab Foundation
- Composition Roof
Interior Spaces
- 1,450 Sq Ft Home
- 1-Story Property
- Ceiling Fan
- 1 Fireplace
- Vinyl Clad Windows
- Dryer
Kitchen
- Oven
- Range
- Microwave
- Dishwasher
Bedrooms and Bathrooms
- 4 Bedrooms
- 1 Full Bathroom
Home Security
- Storm Doors
- Fire and Smoke Detector
Outdoor Features
- Covered Patio or Porch
- Outdoor Storage
Utilities
- Zoned Heating and Cooling
- Electric Water Heater
Community Details
- Broadlawna Subdivision
Ownership History
Purchase Details
Home Financials for this Owner
Home Financials are based on the most recent Mortgage that was taken out on this home.Purchase Details
Home Financials for this Owner
Home Financials are based on the most recent Mortgage that was taken out on this home.Purchase Details
Purchase Details
Home Values in the Area
Average Home Value in this Area
Purchase History
| Date | Type | Sale Price | Title Company |
|---|---|---|---|
| Warranty Deed | $116,000 | Stewart Title Of Ok Inc | |
| Warranty Deed | $80,000 | Stewart Abstract & Title | |
| Warranty Deed | $72,000 | -- | |
| Warranty Deed | $66,000 | -- |
Mortgage History
| Date | Status | Loan Amount | Loan Type |
|---|---|---|---|
| Open | $93,000 | New Conventional | |
| Closed | $110,200 | New Conventional | |
| Previous Owner | $75,905 | Adjustable Rate Mortgage/ARM | |
| Previous Owner | $45,612 | New Conventional |
Property History
| Date | Event | Price | Change | Sq Ft Price |
|---|---|---|---|---|
| 11/22/2019 11/22/19 | Sold | $116,000 | -0.9% | $80 / Sq Ft |
| 09/24/2019 09/24/19 | Pending | -- | -- | -- |
| 09/24/2019 09/24/19 | For Sale | $117,000 | +46.4% | $81 / Sq Ft |
| 03/27/2015 03/27/15 | Sold | $79,900 | 0.0% | $57 / Sq Ft |
| 01/30/2015 01/30/15 | Pending | -- | -- | -- |
| 01/30/2015 01/30/15 | For Sale | $79,900 | -- | $57 / Sq Ft |
Tax History Compared to Growth
Tax History
| Year | Tax Paid | Tax Assessment Tax Assessment Total Assessment is a certain percentage of the fair market value that is determined by local assessors to be the total taxable value of land and additions on the property. | Land | Improvement |
|---|---|---|---|---|
| 2024 | $1,250 | $12,519 | $3,000 | $9,519 |
| 2023 | $1,250 | $11,924 | $3,000 | $8,924 |
| 2022 | $1,086 | $11,356 | $3,000 | $8,356 |
| 2021 | $1,091 | $10,815 | $3,000 | $7,815 |
| 2020 | $1,384 | $13,920 | $1,920 | $12,000 |
| 2019 | $928 | $9,556 | $1,920 | $7,636 |
| 2018 | $920 | $9,320 | $1,680 | $7,640 |
| 2017 | $852 | $9,321 | $1,680 | $7,641 |
| 2016 | $895 | $9,600 | $960 | $8,640 |
| 2015 | $584 | $7,601 | $655 | $6,946 |
| 2014 | $676 | $7,550 | $655 | $6,895 |
Map
Source: MLS Technology
MLS Number: 36084
APN: 0095-00-002-013-0-001-00
- 1722 Essex St
- 428 Elm St
- 426 Elm St
- 1740 Tiverton St
- 00 N Rockford Rd
- 1737 Winchester St
- 722 Maxwell St NW
- 718 Ash St
- 715 Ash St
- 513 Northwest Blvd
- 809 Campbell St
- 711 Cherry St
- 210 15th Ave NW
- 1750 Mount Washington Rd
- 818 Northwest Blvd
- 1903 Robison St
- 912 Maxwell St NW
- 2001 Robison St NW
- 800 Cottonwood St
- 434 Locust St

