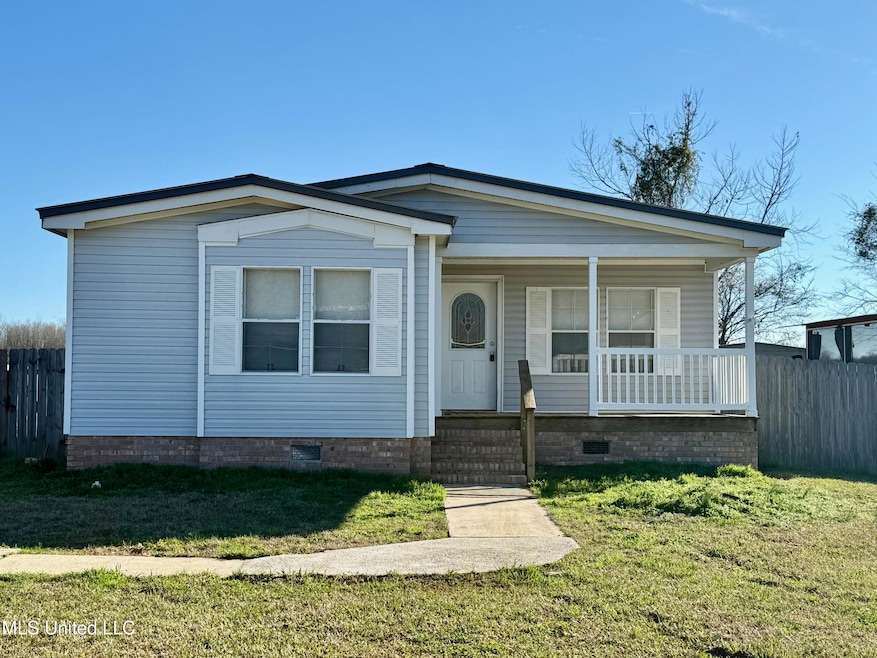Estimated payment $838/month
Highlights
- No HOA
- Double Vanity
- Walk-In Closet
- Eat-In Kitchen
- Bar
- Laundry Room
About This Home
Welcome home. This mobile home boasts a spacious layout with 3 bedrooms and 2 bathrooms, perfect for families or those who love to entertain.
Step inside and you'll be greeted by a freshly painted interior, and laminate wood type flooring giving the space a bright and welcoming atmosphere. The open-concept living area is ideal for hosting gatherings or watching the big game with friends.
The master bedroom features an en-suite bathroom, providing a private retreat after a long day. Two additional bedrooms offer plenty of space for guests or a home office. The separate laundry room is huge with a door that leads to the spacious backyard.
Outside, you'll find a large yard, perfect for enjoying BBQs or relaxing on sunny days. Conveniently located close to shopping, schools, and restaurants, this home offers both comfort and convenience.
Don't miss out on the opportunity to make this charming house your new home. Schedule a viewing today and make the thought of home ownership a reality!
Property Details
Home Type
- Mobile/Manufactured
Est. Annual Taxes
- $919
Year Built
- Built in 2004
Lot Details
- 8,712 Sq Ft Lot
- Back Yard Fenced
Home Design
- Metal Roof
- Siding
Interior Spaces
- 1,515 Sq Ft Home
- 1-Story Property
- Bar
- Ceiling Fan
- Laminate Flooring
- Laundry Room
Kitchen
- Eat-In Kitchen
- Built-In Electric Range
- Dishwasher
- Kitchen Island
Bedrooms and Bathrooms
- 3 Bedrooms
- Walk-In Closet
- 2 Full Bathrooms
- Double Vanity
- Separate Shower
Parking
- Parking Pad
- Driveway
Schools
- Mclaurin Elementary And Middle School
- Mclaurin High School
Utilities
- Central Heating and Cooling System
- Cable TV Available
Community Details
- No Home Owners Association
- Cedar Ridge Place Subdivision
Listing and Financial Details
- Assessor Parcel Number G06p-000002-00840
Map
Home Values in the Area
Average Home Value in this Area
Tax History
| Year | Tax Paid | Tax Assessment Tax Assessment Total Assessment is a certain percentage of the fair market value that is determined by local assessors to be the total taxable value of land and additions on the property. | Land | Improvement |
|---|---|---|---|---|
| 2024 | $980 | $9,927 | $0 | $0 |
| 2023 | $919 | $9,311 | $0 | $0 |
| 2022 | $905 | $9,311 | $0 | $0 |
| 2021 | $905 | $9,311 | $0 | $0 |
| 2020 | $905 | $9,311 | $0 | $0 |
| 2019 | $825 | $8,253 | $0 | $0 |
| 2018 | $809 | $8,253 | $0 | $0 |
| 2017 | $317 | $5,502 | $0 | $0 |
| 2016 | $265 | $5,113 | $0 | $0 |
| 2015 | $265 | $5,113 | $0 | $0 |
| 2014 | $304 | $5,984 | $0 | $0 |
| 2013 | -- | $5,984 | $0 | $0 |
Property History
| Date | Event | Price | Change | Sq Ft Price |
|---|---|---|---|---|
| 07/10/2025 07/10/25 | Pending | -- | -- | -- |
| 07/09/2025 07/09/25 | Price Changed | $142,900 | -0.7% | $94 / Sq Ft |
| 07/07/2025 07/07/25 | Price Changed | $143,900 | -0.7% | $95 / Sq Ft |
| 07/01/2025 07/01/25 | Price Changed | $144,900 | -0.7% | $96 / Sq Ft |
| 06/30/2025 06/30/25 | Price Changed | $145,900 | -2.7% | $96 / Sq Ft |
| 06/05/2025 06/05/25 | Price Changed | $149,900 | -0.7% | $99 / Sq Ft |
| 05/06/2025 05/06/25 | Price Changed | $151,000 | 0.0% | $100 / Sq Ft |
| 05/06/2025 05/06/25 | For Sale | $151,000 | -5.6% | $100 / Sq Ft |
| 03/03/2025 03/03/25 | Pending | -- | -- | -- |
| 02/18/2025 02/18/25 | For Sale | $160,000 | +316.7% | $106 / Sq Ft |
| 06/27/2017 06/27/17 | Sold | -- | -- | -- |
| 06/16/2017 06/16/17 | Pending | -- | -- | -- |
| 05/05/2017 05/05/17 | For Sale | $38,400 | -- | $25 / Sq Ft |
Purchase History
| Date | Type | Sale Price | Title Company |
|---|---|---|---|
| Warranty Deed | -- | -- | |
| Special Warranty Deed | $42,501 | None Available | |
| Trustee Deed | -- | None Available |
Mortgage History
| Date | Status | Loan Amount | Loan Type |
|---|---|---|---|
| Previous Owner | $44,100 | Unknown | |
| Previous Owner | $42,501 | Construction |
Source: MLS United
MLS Number: 4104093
APN: G06P-000002-00840
- 508 Ridgecrest Dr
- 315 Cedar Crest Dr
- 313 Cedar Crest Dr
- 323 Cedar Crest Dr
- 325 Cedar Crest Dr
- 127 Cedar Ridge Blvd
- 115 Cedar Ridge Blvd
- ALDRIDGE Plan at Cedar Lane
- FREEPORT Plan at Cedar Lane
- 505 Cedar Hill Dr
- 503 Cedar Hill Dr
- 403 Cedar Hill Dr
- 506 Cedar Hill Dr
- 504 Cedar Hill Dr
- 406 Cedar Hill Dr
- 00 Whitfield Rd
- 506 Cedar Ct
- 503 Cedar Ct
- 505 Cedar Ct
- 166 Cedar Spring Cir







