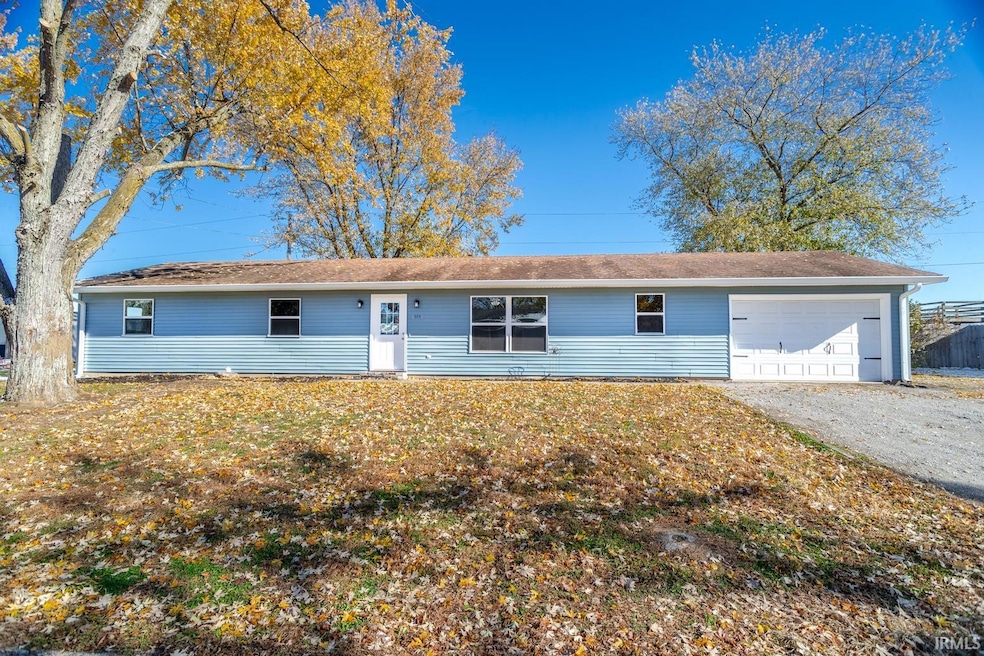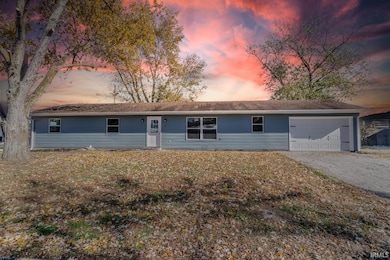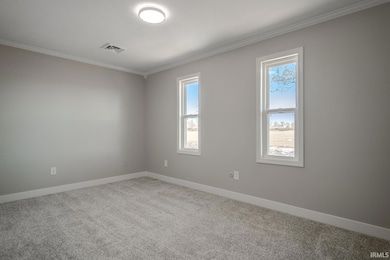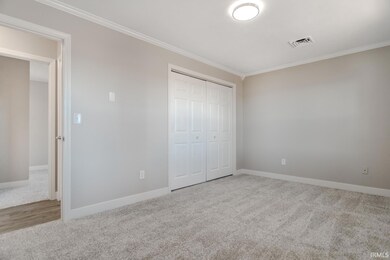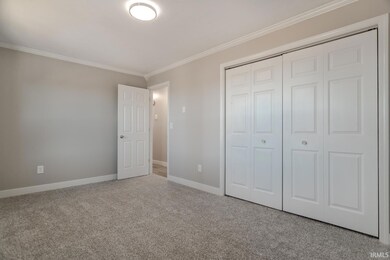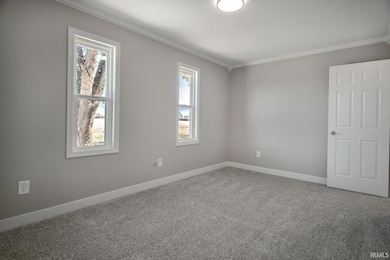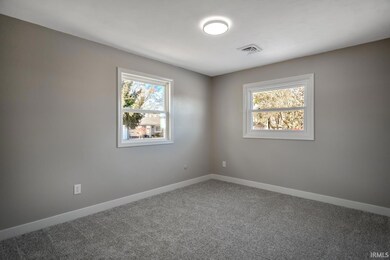513 S Kerkhoff Ave Otterbein, IN 47970
Estimated payment $1,531/month
Highlights
- Ranch Style House
- 1 Car Attached Garage
- Breakfast Bar
- Porch
- Crown Molding
- Bathtub with Shower
About This Home
Welcome to 513 S. Kerkhoff Ave. in Otterbein! You don't want to miss out on this one! Totally & tastefully remodeled inside, & move-in ready! You'll feel like you're stepping into a new home! This home abounds with natural light, & features 4 bedrooms, 2 full baths, & 1440 sq ft of living space. New paint, floors, windows, Central Air, range, dishwasher, refrigerator, bathroom fixtures, light fixtures, front door, patio doors, deck, siding, gutters & more! You'll find plenty of entertaining space in the home, & on the new deck. Spacious backyard backs up to a peaceful field. Small town living, & only a little more than 20 minutes to the Purdue Campus or downtown Lafayette. Over-sized 1-car garage with opener measures 23 by 13. Other than a washer & dryer, all appliances are included with the sale of this beautiful home! Current property taxes reflect NO exemptions.
Listing Agent
Keller Williams Lafayette Brokerage Phone: 765-414-3100 Listed on: 11/13/2025

Home Details
Home Type
- Single Family
Est. Annual Taxes
- $2,572
Year Built
- Built in 1978
Lot Details
- 8,930 Sq Ft Lot
- Lot Dimensions are 105x85
- Landscaped
- Level Lot
Parking
- 1 Car Attached Garage
- Garage Door Opener
- Gravel Driveway
Home Design
- Ranch Style House
- Shingle Roof
- Asphalt Roof
- Vinyl Construction Material
Interior Spaces
- 1,440 Sq Ft Home
- Crown Molding
- Ceiling Fan
- Fire and Smoke Detector
Kitchen
- Breakfast Bar
- Electric Oven or Range
- Laminate Countertops
- Disposal
Flooring
- Carpet
- Vinyl
Bedrooms and Bathrooms
- 4 Bedrooms
- 2 Full Bathrooms
- Bathtub with Shower
- Separate Shower
Laundry
- Laundry on main level
- Washer and Electric Dryer Hookup
Attic
- Storage In Attic
- Pull Down Stairs to Attic
Basement
- Block Basement Construction
- Crawl Space
Schools
- Otterbein Elementary School
- Benton Central Middle School
- Benton Central High School
Utilities
- Forced Air Heating and Cooling System
- Cable TV Available
Additional Features
- Porch
- Suburban Location
Listing and Financial Details
- Assessor Parcel Number 79-01-34-153-016.000-016
Map
Home Values in the Area
Average Home Value in this Area
Tax History
| Year | Tax Paid | Tax Assessment Tax Assessment Total Assessment is a certain percentage of the fair market value that is determined by local assessors to be the total taxable value of land and additions on the property. | Land | Improvement |
|---|---|---|---|---|
| 2024 | $2,572 | $112,500 | $16,800 | $95,700 |
| 2023 | $922 | $115,700 | $16,800 | $98,900 |
| 2022 | $709 | $92,000 | $16,800 | $75,200 |
| 2021 | $645 | $87,300 | $16,800 | $70,500 |
| 2020 | $494 | $83,300 | $16,800 | $66,500 |
| 2019 | $461 | $83,300 | $16,800 | $66,500 |
| 2018 | $460 | $82,100 | $15,800 | $66,300 |
| 2017 | $434 | $80,000 | $15,800 | $64,200 |
| 2016 | $381 | $76,600 | $15,800 | $60,800 |
| 2014 | $317 | $72,800 | $15,800 | $57,000 |
| 2013 | $340 | $73,700 | $15,800 | $57,900 |
Property History
| Date | Event | Price | List to Sale | Price per Sq Ft | Prior Sale |
|---|---|---|---|---|---|
| 11/13/2025 11/13/25 | For Sale | $249,900 | +127.2% | $174 / Sq Ft | |
| 08/20/2025 08/20/25 | Sold | $110,000 | -15.4% | $76 / Sq Ft | View Prior Sale |
| 08/09/2025 08/09/25 | Pending | -- | -- | -- | |
| 08/08/2025 08/08/25 | For Sale | $130,000 | +46.9% | $90 / Sq Ft | |
| 08/22/2014 08/22/14 | Sold | $88,500 | -1.6% | $61 / Sq Ft | View Prior Sale |
| 07/12/2014 07/12/14 | Pending | -- | -- | -- | |
| 06/30/2014 06/30/14 | For Sale | $89,900 | -- | $62 / Sq Ft |
Purchase History
| Date | Type | Sale Price | Title Company |
|---|---|---|---|
| Warranty Deed | -- | Momentum Title Llc | |
| Warranty Deed | -- | None Listed On Document | |
| Quit Claim Deed | -- | None Listed On Document | |
| Warranty Deed | -- | Columbia Title | |
| Interfamily Deed Transfer | -- | -- | |
| Warranty Deed | -- | -- |
Mortgage History
| Date | Status | Loan Amount | Loan Type |
|---|---|---|---|
| Previous Owner | $86,896 | FHA | |
| Previous Owner | $85,258 | FHA |
Source: Indiana Regional MLS
MLS Number: 202545837
APN: 79-01-34-153-016.000-016
- 107 E 4th St
- 101 E 3rd St
- 617 S Gregory St
- 402 E Oxford St
- 110 E Peterson St
- 103 E Peterson St
- 305 N Maddox Rd
- 8201 U S 52
- 10240 E 975 N Unit 35
- 10240 E 975 N Unit 31
- 10240 E 975 N Unit 20
- 10240 E 975 N Unit 23
- 10240 E 975 N Unit 30
- 10240 E 975 N Unit 21
- 10240 E 975 N Unit 37
- 10240 E 975 N Unit 34
- 10240 E 975 N Unit 38
- 10240 E 975 N Unit 36
- 7220 W 350 N
- 3823 Walnut St
- 10 Candlelight Plaza
- 2550 Commonside Way
- 3730 Tesla Dr
- 3328 Hopkins Dr
- 3004 Pemberly Dr
- 2433 Fleming Dr
- 2919 Elite Ln
- 2819 Horizon Dr Unit 1
- 3540 Bethel Dr Unit 3
- 2781 Prosperity Way
- 3958 Division Rd
- 109 E Pine Ave
- 2706 Grosbeak Ln
- 3680 Paramount Dr
- 3597 Paramount Dr
- 8333 N 300 W
- 2007 Halyard Ln
- 3579 Genoa Dr
- 3422 Cheswick Ct
- 1925 Abnaki Way
