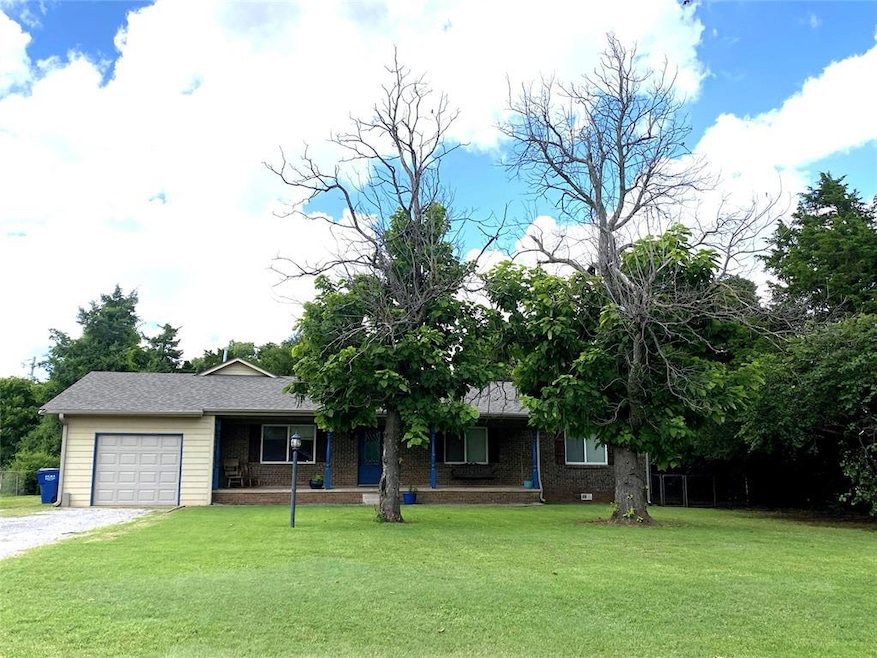
513 S Lakehoma Place Dr Mustang, OK 73064
Estimated payment $1,884/month
Highlights
- Additional Residence on Property
- 0.46 Acre Lot
- Covered Patio or Porch
- Mustang Lakehoma Elementary School Rated A-
- Traditional Architecture
- 1 Car Attached Garage
About This Home
WOW! Who would not LOVE this house!! An amazing unique house that will fit so many wants and needs. This home is on large 0.46 acre lot and has fencing and cross fencing. There is a large outbuilding at back of yard but wait until you step in to this awesome floor plan. The total living square footage according to appraisal is 2613 which includes the main living area being about 1761 square feet and the Full Guest Quarters being about 852 square feet. YES there is 3 full bathrooms total and a 1/2 bathroom. Guest quarters consist of living area, kitchenette, large bedroom, 1 full bathroom with separate tub and shower and YES a half bathroom for the Guest Quarters Guest(lol) along with its own utility area. The main house living area has large living area, nice big kitchen with pantry, 3 bedrooms, 2 bathrooms, utility room and dining/office/play room. Large covered front porch and large covered back patio along with a breezeway from main living area to Guest Quarters.
Home Details
Home Type
- Single Family
Est. Annual Taxes
- $2,968
Year Built
- Built in 1970
Lot Details
- 0.46 Acre Lot
- Lot Dimensions are 100x198
- Fenced
- Interior Lot
Parking
- 1 Car Attached Garage
- Driveway
- Additional Parking
Home Design
- Traditional Architecture
- Slab Foundation
- Brick Frame
- Composition Roof
Interior Spaces
- 2,613 Sq Ft Home
- 1-Story Property
Kitchen
- Gas Oven
- Gas Range
- Free-Standing Range
Bedrooms and Bathrooms
- 4 Bedrooms
- In-Law or Guest Suite
Outdoor Features
- Covered Patio or Porch
- Outbuilding
Schools
- Mustang Elementary School
- Mustang Middle School
- Mustang High School
Additional Features
- Additional Residence on Property
- Central Heating and Cooling System
Listing and Financial Details
- Legal Lot and Block 2 / 11
Map
Home Values in the Area
Average Home Value in this Area
Tax History
| Year | Tax Paid | Tax Assessment Tax Assessment Total Assessment is a certain percentage of the fair market value that is determined by local assessors to be the total taxable value of land and additions on the property. | Land | Improvement |
|---|---|---|---|---|
| 2024 | $2,968 | $31,234 | $3,120 | $28,114 |
| 2023 | $2,968 | $29,747 | $3,120 | $26,627 |
| 2022 | $2,861 | $28,331 | $3,120 | $25,211 |
| 2021 | $2,735 | $26,982 | $3,120 | $23,862 |
| 2020 | $2,031 | $19,908 | $2,400 | $17,508 |
| 2019 | $1,557 | $15,265 | $2,400 | $12,865 |
| 2018 | $1,411 | $14,538 | $2,400 | $12,138 |
| 2017 | $1,395 | $14,538 | $2,400 | $12,138 |
| 2016 | $1,478 | $15,313 | $2,400 | $12,913 |
| 2015 | -- | $15,107 | $2,165 | $12,942 |
| 2014 | -- | $14,550 | $1,680 | $12,870 |
Property History
| Date | Event | Price | Change | Sq Ft Price |
|---|---|---|---|---|
| 08/01/2025 08/01/25 | Pending | -- | -- | -- |
| 07/18/2025 07/18/25 | Price Changed | $299,000 | -6.6% | $114 / Sq Ft |
| 06/28/2025 06/28/25 | For Sale | $320,000 | +93.9% | $122 / Sq Ft |
| 03/08/2019 03/08/19 | Sold | $165,000 | -1.8% | $94 / Sq Ft |
| 02/05/2019 02/05/19 | Pending | -- | -- | -- |
| 01/31/2019 01/31/19 | Price Changed | $168,000 | -0.9% | $96 / Sq Ft |
| 10/26/2018 10/26/18 | For Sale | $169,500 | -- | $97 / Sq Ft |
Purchase History
| Date | Type | Sale Price | Title Company |
|---|---|---|---|
| Warranty Deed | -- | None Listed On Document | |
| Warranty Deed | -- | None Listed On Document | |
| Warranty Deed | $165,000 | First American Title | |
| Warranty Deed | $93,750 | None Available | |
| Warranty Deed | -- | -- | |
| Warranty Deed | -- | -- | |
| Warranty Deed | $45,000 | -- | |
| Warranty Deed | $41,000 | -- |
Mortgage History
| Date | Status | Loan Amount | Loan Type |
|---|---|---|---|
| Previous Owner | $105,000 | New Conventional | |
| Previous Owner | $38,000 | Commercial | |
| Previous Owner | $79,000 | Stand Alone Refi Refinance Of Original Loan | |
| Previous Owner | $107,500 | No Value Available | |
| Previous Owner | $100,000 | No Value Available | |
| Previous Owner | $12,500 | Stand Alone Second | |
| Previous Owner | $80,000 | No Value Available |
Similar Homes in Mustang, OK
Source: MLSOK
MLS Number: 1178044
APN: 090007639
- 2101 W Beaver Point Dr
- 2224 W Sunset Dr
- 1809 W Aqua Clear Dr
- 2341 W Sunset Dr
- 410 S Aqua Clear Dr
- 2241 W Mickey Dr
- 5700 Copper Stone Ct
- 2021 W Crossbow Way
- 2013 W Crossbow Way
- 2020 W Flintlock Way
- 2016 W Flintlock Way
- 4408 Moonlight Rd
- 2001 W Crossbow Way
- 4605 Mustang Park Blvd
- 608 N White Tail Way
- 320 N Jasper Way
- 708 N Buckhorn Way
- 708 N White Tail Way
- 600 N Songbird Way
- 2029 W Oak Valley Way






