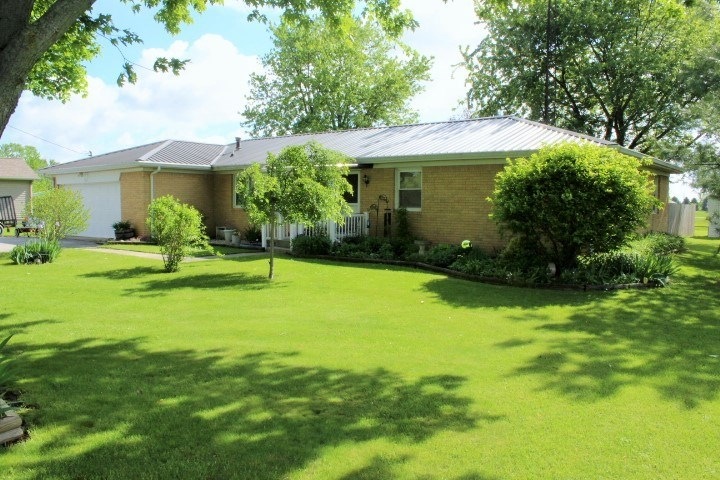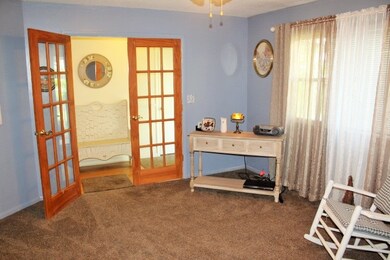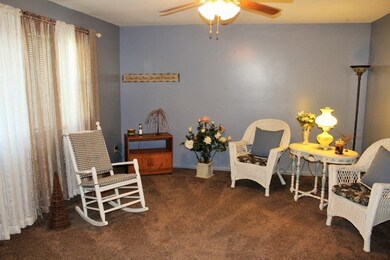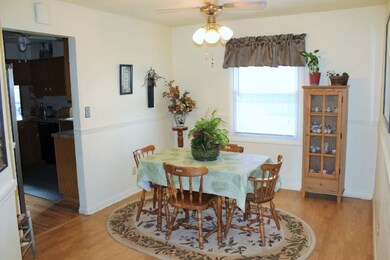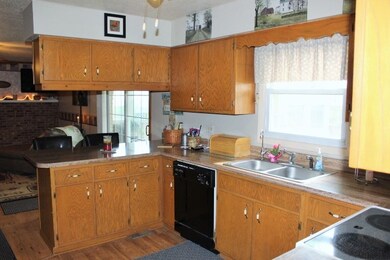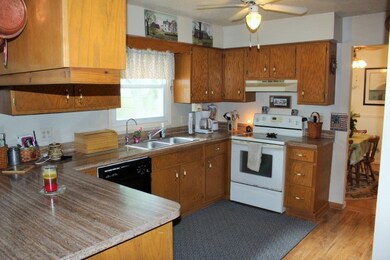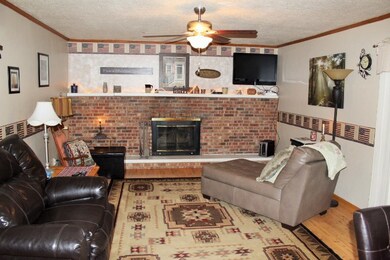513 S Main St Sweetser, IN 46987
Estimated Value: $167,000 - $224,248
3
Beds
2
Baths
1,528
Sq Ft
$130/Sq Ft
Est. Value
Highlights
- Ranch Style House
- Formal Dining Room
- 2 Car Attached Garage
- Utility Room in Garage
- Enclosed Patio or Porch
- Breakfast Bar
About This Home
As of February 2017SPACIOUS RANCH IN SWEETSER!! This great 3 Bedroom, 2 Full Bath home is ready for new owners! Foyer Entry, Formal Living Room with French Doors, Formal Dining Room, Kitchen w/ all appliances remaining adjoins the family room with wood burning fireplace. Enclosed 3 Season Room that overlooks the privacy fenced backyard with log cabin outbuilding! 2 Car Attached Garage. Many recent updates include new metal roof, newer Andersen windows, furnace, central air, & more! HOME WARRANTY PROVIDED!
Home Details
Home Type
- Single Family
Est. Annual Taxes
- $111
Year Built
- Built in 1973
Lot Details
- 0.44 Acre Lot
- Lot Dimensions are 103x185
- Property is Fully Fenced
- Privacy Fence
- Landscaped
- Level Lot
Parking
- 2 Car Attached Garage
- Garage Door Opener
- Driveway
Home Design
- Ranch Style House
- Brick Exterior Construction
- Asphalt Roof
Interior Spaces
- Ceiling Fan
- Wood Burning Fireplace
- Entrance Foyer
- Formal Dining Room
- Utility Room in Garage
- Washer and Electric Dryer Hookup
- Crawl Space
- Storage In Attic
- Fire and Smoke Detector
Kitchen
- Breakfast Bar
- Electric Oven or Range
- Laminate Countertops
- Disposal
Flooring
- Carpet
- Laminate
- Vinyl
Bedrooms and Bathrooms
- 3 Bedrooms
- En-Suite Primary Bedroom
- 2 Full Bathrooms
- Bathtub with Shower
- Separate Shower
Utilities
- Forced Air Heating and Cooling System
- Heating System Uses Gas
- Private Company Owned Well
- Well
- Cable TV Available
Additional Features
- Enclosed Patio or Porch
- Suburban Location
Listing and Financial Details
- Home warranty included in the sale of the property
- Assessor Parcel Number 27-06-05-202-057.000-009
Ownership History
Date
Name
Owned For
Owner Type
Purchase Details
Listed on
May 26, 2016
Closed on
Feb 13, 2017
Sold by
Daniels Nancy
Bought by
Macke
List Price
$112,500
Sold Price
$103,000
Premium/Discount to List
-$9,500
-8.44%
Current Estimated Value
Home Financials for this Owner
Home Financials are based on the most recent Mortgage that was taken out on this home.
Estimated Appreciation
$96,312
Avg. Annual Appreciation
8.01%
Original Mortgage
$105,214
Outstanding Balance
$87,962
Interest Rate
4.12%
Mortgage Type
VA
Estimated Equity
$111,412
Create a Home Valuation Report for This Property
The Home Valuation Report is an in-depth analysis detailing your home's value as well as a comparison with similar homes in the area
Home Values in the Area
Average Home Value in this Area
Purchase History
| Date | Buyer | Sale Price | Title Company |
|---|---|---|---|
| Macke | $103,000 | -- | |
| Macke David P | -- | None Available |
Source: Public Records
Mortgage History
| Date | Status | Borrower | Loan Amount |
|---|---|---|---|
| Open | Macke David P | $23,387 | |
| Open | Macke David P | $105,214 | |
| Previous Owner | Daniels Nancy J | $35,000 |
Source: Public Records
Property History
| Date | Event | Price | Change | Sq Ft Price |
|---|---|---|---|---|
| 02/13/2017 02/13/17 | Sold | $103,000 | -8.4% | $67 / Sq Ft |
| 01/09/2017 01/09/17 | Pending | -- | -- | -- |
| 05/26/2016 05/26/16 | For Sale | $112,500 | -- | $74 / Sq Ft |
Source: Indiana Regional MLS
Tax History Compared to Growth
Tax History
| Year | Tax Paid | Tax Assessment Tax Assessment Total Assessment is a certain percentage of the fair market value that is determined by local assessors to be the total taxable value of land and additions on the property. | Land | Improvement |
|---|---|---|---|---|
| 2024 | $1,236 | $162,800 | $27,000 | $135,800 |
| 2023 | $1,069 | $148,900 | $27,000 | $121,900 |
| 2022 | $1,202 | $139,600 | $22,300 | $117,300 |
| 2021 | $1,022 | $126,400 | $22,300 | $104,100 |
| 2020 | $881 | $119,500 | $21,000 | $98,500 |
| 2019 | $880 | $122,300 | $21,000 | $101,300 |
| 2018 | $738 | $114,300 | $17,500 | $96,800 |
| 2017 | $607 | $109,400 | $17,500 | $91,900 |
| 2016 | $1,642 | $109,400 | $17,500 | $91,900 |
| 2014 | $110 | $114,600 | $17,500 | $97,100 |
| 2013 | $110 | $118,700 | $17,500 | $101,200 |
Source: Public Records
Map
Source: Indiana Regional MLS
MLS Number: 201623849
APN: 27-06-05-202-057.000-009
Nearby Homes
- 218 Greenberry St
- 5292 W Delphi Pike
- 317 Gayle Dr
- 951 S 700 W
- 7603 W Delphi Pike
- 6052 W 258 S
- 8748 W 100 N 27
- 1513 E Crane Pond Dr
- 2311 American Dr
- 2376 W Kem Rd
- 504 N Miller Ave
- 917 S Miller Ave
- 1129 N Miller Ave
- 2625 W Lawson Rd
- 2005 W Therlow Dr
- 1525 N Miller Ave
- 303 S Lenfesty Ave
- 2024 W Maplewood Dr
- 1813 W Wenlock Dr
- 2200 W 2nd St
