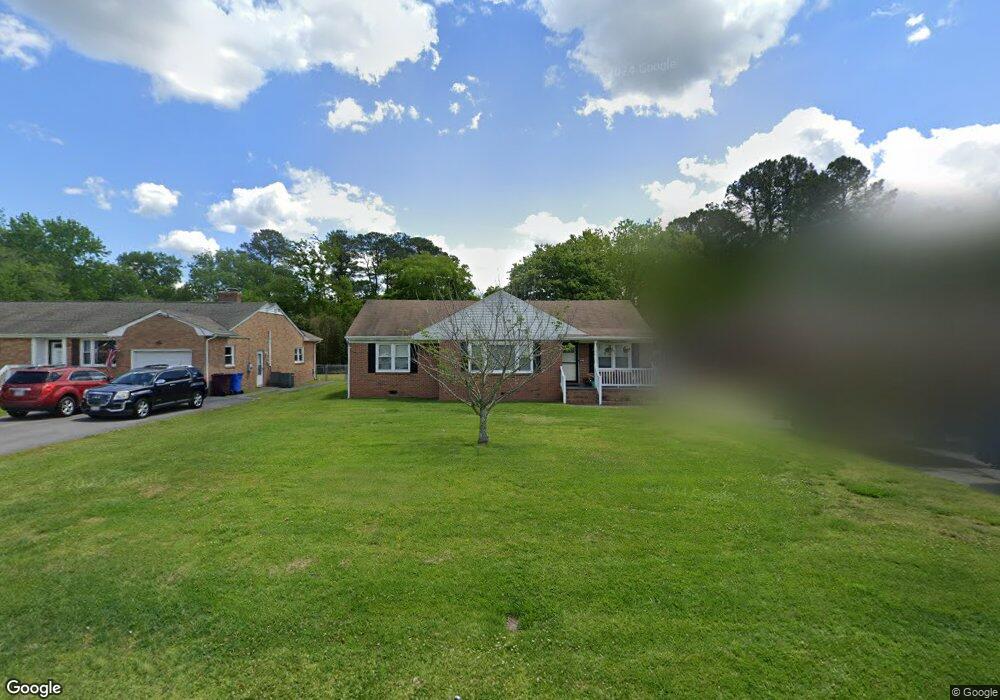513 Shell Rd Chesapeake, VA 23323
Deep Creek NeighborhoodEstimated Value: $369,000 - $396,000
3
Beds
2
Baths
1,930
Sq Ft
$195/Sq Ft
Est. Value
About This Home
This home is located at 513 Shell Rd, Chesapeake, VA 23323 and is currently estimated at $376,014, approximately $194 per square foot. 513 Shell Rd is a home located in Chesapeake City with nearby schools including Deep Creek Elementary School, Deep Creek Middle School, and Deep Creek High.
Ownership History
Date
Name
Owned For
Owner Type
Purchase Details
Closed on
Jul 12, 2024
Sold by
Green Jeffrey
Bought by
Strawsburg Michael and Strawsburg Bethany
Current Estimated Value
Home Financials for this Owner
Home Financials are based on the most recent Mortgage that was taken out on this home.
Original Mortgage
$335,000
Outstanding Balance
$330,999
Interest Rate
6.99%
Mortgage Type
New Conventional
Estimated Equity
$45,015
Purchase Details
Closed on
Jun 18, 2020
Sold by
Sawyer Janie Elkins and Sawyer Stewart L
Bought by
Green Jeffrey
Home Financials for this Owner
Home Financials are based on the most recent Mortgage that was taken out on this home.
Original Mortgage
$254,338
Interest Rate
3.2%
Mortgage Type
VA
Create a Home Valuation Report for This Property
The Home Valuation Report is an in-depth analysis detailing your home's value as well as a comparison with similar homes in the area
Home Values in the Area
Average Home Value in this Area
Purchase History
| Date | Buyer | Sale Price | Title Company |
|---|---|---|---|
| Strawsburg Michael | $335,000 | First American Title | |
| Strawsburg Michael | $335,000 | First American Title | |
| Green Jeffrey | $245,500 | Attorney |
Source: Public Records
Mortgage History
| Date | Status | Borrower | Loan Amount |
|---|---|---|---|
| Open | Strawsburg Michael | $335,000 | |
| Closed | Strawsburg Michael | $335,000 | |
| Previous Owner | Green Jeffrey | $254,338 |
Source: Public Records
Tax History
| Year | Tax Paid | Tax Assessment Tax Assessment Total Assessment is a certain percentage of the fair market value that is determined by local assessors to be the total taxable value of land and additions on the property. | Land | Improvement |
|---|---|---|---|---|
| 2025 | $3,422 | $355,000 | $135,000 | $220,000 |
| 2024 | $3,422 | $338,800 | $125,000 | $213,800 |
| 2023 | $3,343 | $331,000 | $115,000 | $216,000 |
| 2022 | $2,972 | $294,300 | $100,000 | $194,300 |
| 2021 | $2,674 | $254,700 | $85,000 | $169,700 |
| 2020 | $2,505 | $238,600 | $80,000 | $158,600 |
| 2019 | $2,217 | $211,100 | $80,000 | $131,100 |
| 2018 | $2,188 | $202,300 | $80,000 | $122,300 |
| 2017 | $2,149 | $204,700 | $80,000 | $124,700 |
| 2016 | $2,124 | $202,300 | $80,000 | $122,300 |
| 2015 | $2,108 | $200,800 | $80,000 | $120,800 |
| 2014 | $2,108 | $200,800 | $80,000 | $120,800 |
Source: Public Records
Map
Nearby Homes
- 2504 Deal Dr
- 448 Plummer Dr
- 413 George Washington Hwy N
- 204 George Washington Hwy N
- 203 Westonia Rd
- 3227 Troy Ln
- 2508 Deal's Creek Ct
- Pelican Plan at Shell Place
- Swan Plan at Shell Place
- Gannett Plan at Shell Place
- Sandpiper Plan at Shell Place
- 214 Douglas Ave
- 3032 Barn Way
- 2150 Docking Post Dr
- .69 ac Old Mill Rd
- 3504 Old Mill Rd
- 2135 Docking Post Dr
- 3116 Ferncliff Ct
- 109 Bishops Ct
- 2761 Cedar Rd
