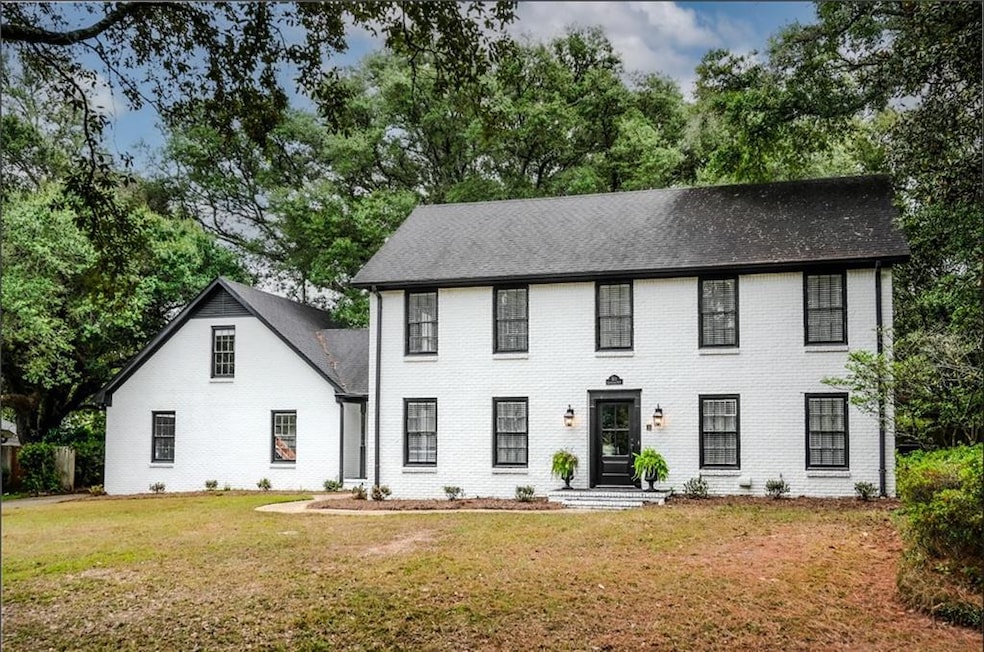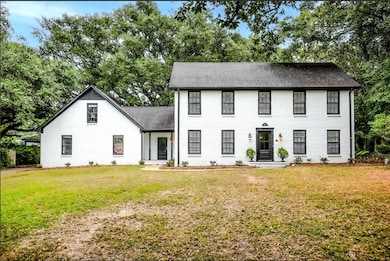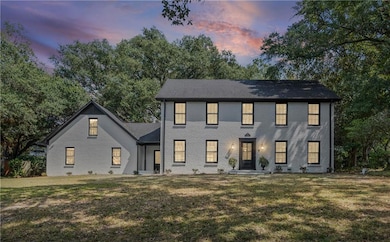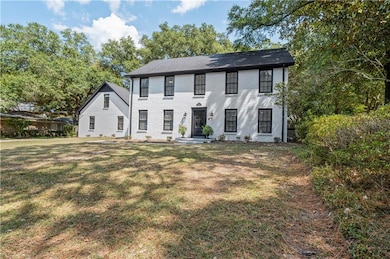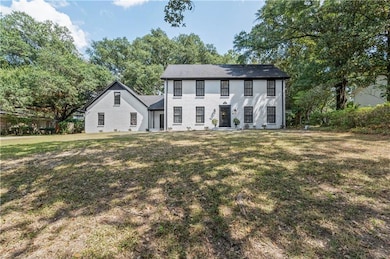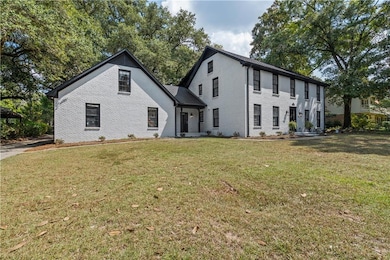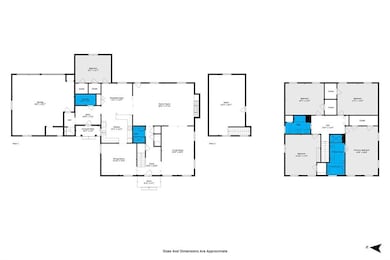513 Shenandoah Rd W Mobile, AL 36608
Westhill NeighborhoodEstimated payment $3,505/month
Highlights
- Open-Concept Dining Room
- Colonial Architecture
- Whirlpool Bathtub
- Media Room
- Oversized primary bedroom
- Bonus Room
About This Home
Located in Ridgefield neighborhood right off Airport Blvd, this beautifully renovated 5-bedroom, 3-bathroom home blends timeless charm with modern updates. Featuring a fresh white brick exterior, black-trimmed windows, and inviting curb appeal, this spacious residence offers plenty of room for entertaining.
Inside, you’ll find new appliances, updated finishes, and a move-in ready layout. The large backyard with majestic oaks provides a perfect setting for gatherings, play, or simply relaxing outdoors.
Don’t miss your chance to own this stunning property in one of Mobile’s most convenient and sought-after locations! Call your favorite agent and go check it out!
**ANY/ALL UPDATES ARE PER SELLER. THE LISTING BROKER MAKES NO REPRESENTATION TO
THE ACCURACY OF SQUARE FOOTAGE, ACREAGE OR LOT DIMENSON. BUYER(S) OR BUYERS
AGENT TO VERIFY ANY AND ALL INFORMATION THAT THEY DEEM IMPORTANT TO THEM. **
**AGENT IS RELATED TO THE SELLER**
Home Details
Home Type
- Single Family
Est. Annual Taxes
- $5,451
Year Built
- Built in 1972 | Remodeled
Lot Details
- 0.51 Acre Lot
- Lot Dimensions are 200x110
- Fenced
- Landscaped
- Private Yard
- Back and Front Yard
HOA Fees
- $21 per month
Parking
- 2 Car Garage
- 2 Carport Spaces
- Rear-Facing Garage
- Driveway
Home Design
- Colonial Architecture
- Contemporary Architecture
- Brick Exterior Construction
- Slab Foundation
- Shingle Roof
Interior Spaces
- 4,059 Sq Ft Home
- 2-Story Property
- Crown Molding
- Stone Fireplace
- Aluminum Window Frames
- Family Room
- Open-Concept Dining Room
- Breakfast Room
- Formal Dining Room
- Media Room
- Bonus Room
- Game Room
- Home Gym
- Luxury Vinyl Tile Flooring
Kitchen
- Country Kitchen
- Double Oven
- Electric Cooktop
- Range Hood
- Dishwasher
- Stone Countertops
- White Kitchen Cabinets
Bedrooms and Bathrooms
- Oversized primary bedroom
- Dual Vanity Sinks in Primary Bathroom
- Whirlpool Bathtub
- Separate Shower in Primary Bathroom
Laundry
- Laundry Room
- Laundry on main level
Home Security
- Intercom
- Fire and Smoke Detector
Outdoor Features
- Patio
- Rain Gutters
- Front Porch
Schools
- Dixon Elementary School
- Cl Scarborough Middle School
- Murphy High School
Utilities
- Forced Air Heating and Cooling System
- 220 Volts
- 110 Volts
- Gas Water Heater
- Cable TV Available
Community Details
- Ridgefield Subdivision
Listing and Financial Details
- Assessor Parcel Number 2805214001071
Map
Home Values in the Area
Average Home Value in this Area
Tax History
| Year | Tax Paid | Tax Assessment Tax Assessment Total Assessment is a certain percentage of the fair market value that is determined by local assessors to be the total taxable value of land and additions on the property. | Land | Improvement |
|---|---|---|---|---|
| 2024 | $5,662 | $85,840 | $15,000 | $70,840 |
| 2023 | $5,116 | $80,560 | $15,000 | $65,560 |
| 2022 | $5,094 | $80,220 | $15,000 | $65,220 |
| 2021 | $4,742 | $37,340 | $7,500 | $29,840 |
| 2020 | $1,822 | $32,670 | $7,500 | $25,170 |
| 2019 | $1,766 | $31,690 | $7,500 | $24,190 |
| 2018 | $1,766 | $31,700 | $0 | $0 |
| 2017 | $1,785 | $32,040 | $0 | $0 |
| 2016 | $1,989 | $32,380 | $0 | $0 |
| 2013 | $2,058 | $29,620 | $0 | $0 |
Property History
| Date | Event | Price | List to Sale | Price per Sq Ft | Prior Sale |
|---|---|---|---|---|---|
| 09/23/2025 09/23/25 | For Sale | $575,000 | +53.3% | $142 / Sq Ft | |
| 09/30/2020 09/30/20 | Sold | $375,000 | 0.0% | $92 / Sq Ft | View Prior Sale |
| 09/30/2020 09/30/20 | Sold | $375,000 | -1.3% | $92 / Sq Ft | View Prior Sale |
| 07/30/2020 07/30/20 | Pending | -- | -- | -- | |
| 07/30/2020 07/30/20 | Pending | -- | -- | -- | |
| 07/27/2020 07/27/20 | Price Changed | $379,900 | -2.5% | $94 / Sq Ft | |
| 03/02/2020 03/02/20 | For Sale | $389,786 | -- | $96 / Sq Ft |
Purchase History
| Date | Type | Sale Price | Title Company |
|---|---|---|---|
| Special Warranty Deed | $342,500 | Rosenberg Jay A | |
| Warranty Deed | $375,000 | None Available |
Mortgage History
| Date | Status | Loan Amount | Loan Type |
|---|---|---|---|
| Previous Owner | $337,500 | New Conventional |
Source: Gulf Coast MLS (Mobile Area Association of REALTORS®)
MLS Number: 7654137
APN: 28-05-21-4-001-071
- 6069 Brandy Run Rd S
- 6001 Ridgefield Place E
- 6105 Brandy Run Rd S
- 305 Trent Mill Ct
- 5911 Shenandoah Rd N
- 6134 Venetian Way S
- 6071 Highland Cir N
- 6163 Brandy Run Rd S
- 6213 Brandy Run Rd N
- 258 Suffolk Rd
- 213 East Dr
- 429 Evergreen Rd
- 624 Highland Woods Dr E
- 5907 Windham Ct
- 4700 Bit And Spur Rd
- 4700 Bit & Spur Rd
- 754 Schaub Ave
- 407 Hillcrest Rd
- 805 Mcneil Ave
- 804 Regents Dr W
- 6035 Magnolia Place E
- 6052 Magnolia Place E
- 5922 Windham Ct
- 133 East Dr
- 538 Hillview Rd
- 55 East Dr Unit . G
- 112 S University Blvd
- 375 Hillcrest Rd
- 6356 Burnham Wood Place
- 6001 Old Shell Rd
- 812 Mcneil Ave
- 6401 Cedar Bend Ct Unit 12
- 6427 Airport Blvd
- 6417 Cedar Bend Ct
- 965 Wesley Ave
- 174 April St
- 908 Dickenson Ave
- 912 Dickenson Ave
- 304 Dogwood Dr
- 501 Huntleigh Way
