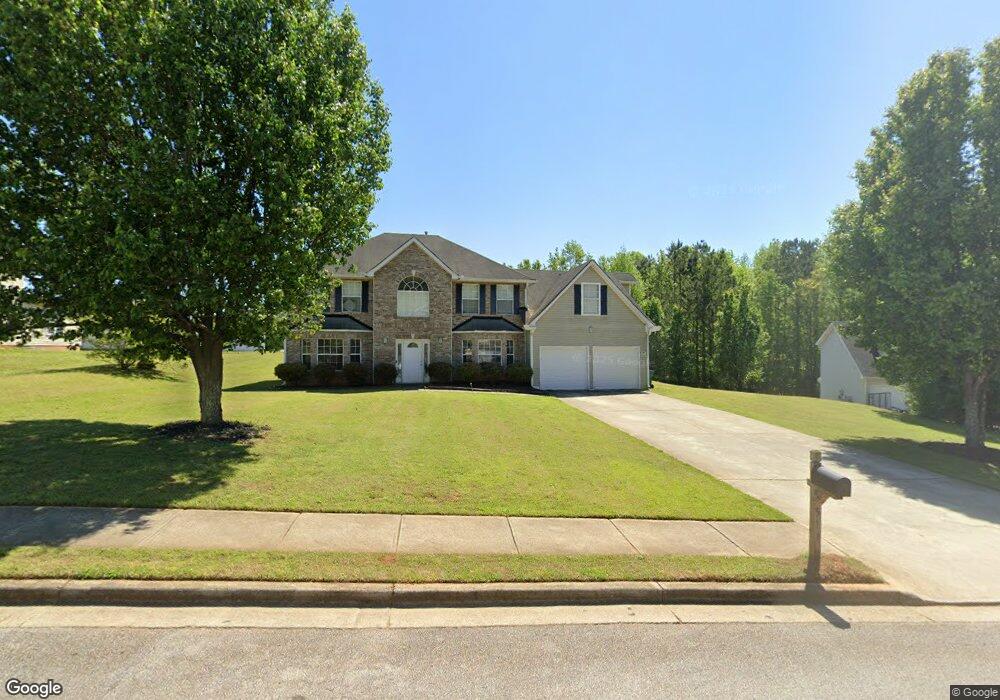513 Vaughan Valley View Hampton, GA 30228
5
Beds
3
Baths
3,004
Sq Ft
0.45
Acres
Highlights
- Vaulted Ceiling
- Den
- Cul-De-Sac
- No HOA
- Breakfast Area or Nook
- Tray Ceiling
About This Home
Freshly Renovated. New interior paint, nice laminate floors/ 5 real bedrooms (4 bed up & 2 full bath, 1 bed down & 1 full bath) formal combo living & dining room/ lg den/ breakfast area/ back of established subdivision/ close to Atlanta Speedway & 19&41/ Nice-shows well-Huge house/ Decent credit & income required.
Listing Agent
BHGRE Metro Brokers Brokerage Phone: License #178412 Listed on: 11/04/2025

Home Details
Home Type
- Single Family
Est. Annual Taxes
- $5,734
Year Built
- Built in 2003 | Remodeled
Lot Details
- 0.45 Acre Lot
- Cul-De-Sac
- Grass Covered Lot
Parking
- 6 Car Garage
Home Design
- Slab Foundation
- Composition Roof
- Vinyl Siding
- Brick Front
Interior Spaces
- 3,004 Sq Ft Home
- 2-Story Property
- Rear Stairs
- Tray Ceiling
- Vaulted Ceiling
- Factory Built Fireplace
- Fireplace With Gas Starter
- Double Pane Windows
- Two Story Entrance Foyer
- Family Room with Fireplace
- Combination Dining and Living Room
- Den
- Pull Down Stairs to Attic
- Fire and Smoke Detector
- Laundry Room
Kitchen
- Breakfast Area or Nook
- Oven or Range
- Microwave
- Dishwasher
Flooring
- Laminate
- Tile
Bedrooms and Bathrooms
- Walk-In Closet
- Double Vanity
- Soaking Tub
- Bathtub Includes Tile Surround
- Separate Shower
Schools
- Mount Carmel Elementary School
- Hampton Middle School
- Hampton High School
Utilities
- Forced Air Heating and Cooling System
- Underground Utilities
- 220 Volts
- Gas Water Heater
- Phone Available
- Cable TV Available
Additional Features
- Accessible Entrance
- Patio
Listing and Financial Details
- Security Deposit $2,400
- 12-Month Lease Term
- Tax Lot 33
Community Details
Overview
- No Home Owners Association
- Legacy Lake Subdivision
Pet Policy
- No Pets Allowed
Map
Source: Georgia MLS
MLS Number: 10637107
APN: 007B-01-033-000
Nearby Homes
- 509 Vaughan Valley View
- 683 Edgar
- 1805 Quaker St
- 1800 Quaker St
- 1816 Quaker St
- 1921 Endress Cir
- 1771 Quaker St
- 670 Burtons Cove
- 1001 Limburg Dr
- 1501 N Hampton Ct
- 0 3 Subdivision Lots Unit THREE LOTS 10551228
- 60 N East Main St
- 120 Cabin Way
- 56 Citadel Dr
- 52 Pulaski Ave
- 160 Grafton St
- 120 Acer Ct
- 116 Acer Ct
- Marigold Plan at Aspen Meadows
- Rosewood Plan at Aspen Meadows
- 805 Marcus Ln
- 1345 N Hampton Dr
- 1345 N Hampton Dr
- 1318 N Hampton Dr
- 1402 N Hampton Dr
- 1414 N Hampton Dr
- 1728 Graystone Dr
- 312 Falls Ct
- 350 Madison Ave
- 423 Pearson Cir
- 420 Browning Field Way
- 1155 Oak Hollow Ln
- 1147 Oak Hollow Ln
- 269 Makenna Dr
- 1452 Shelnut Ct
- 108 Jay Ln Unit B
- 107 Jay Ln Unit A/B
- 656 Penstock Path
- 10 Porter Cir
- 86 E Main St N
