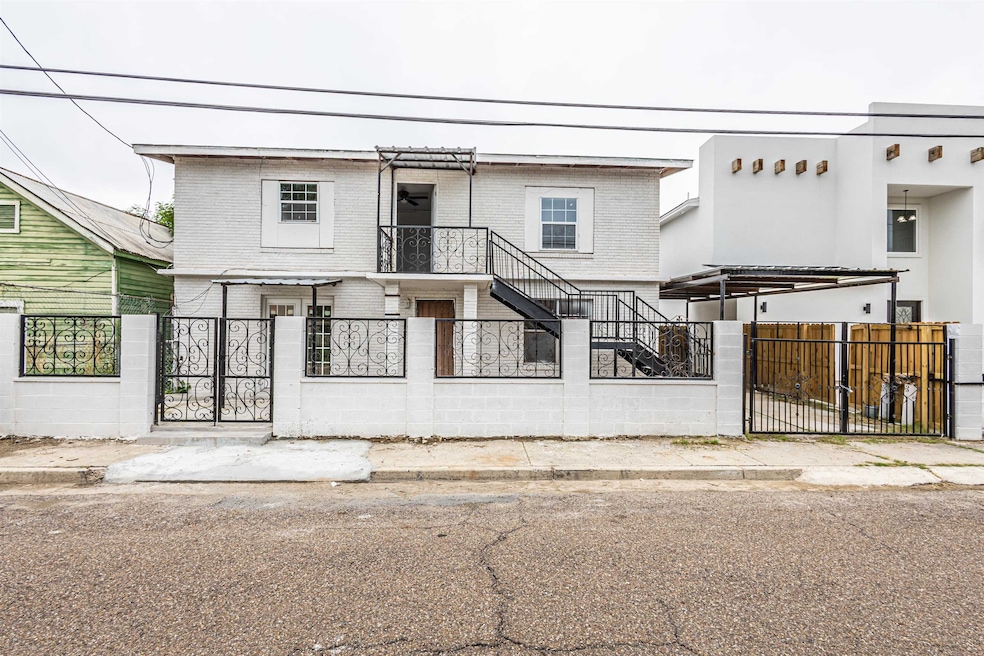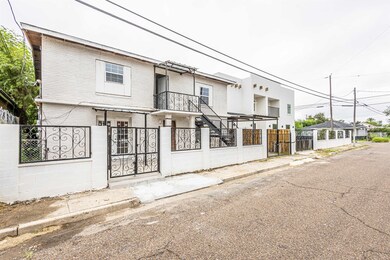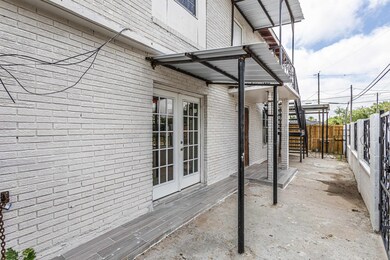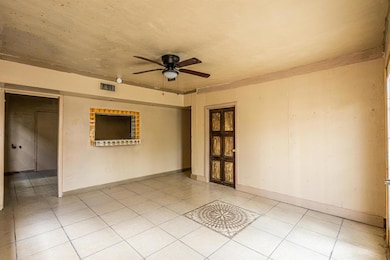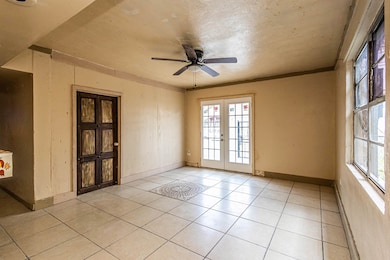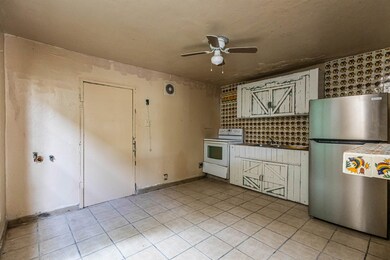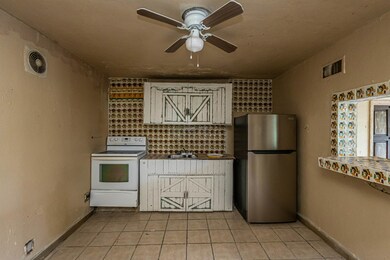513 Vidaurri Ave Unit A Laredo, TX 78040
El Cuatro Neighborhood
2
Beds
1
Bath
1,044
Sq Ft
6,173
Sq Ft Lot
Highlights
- Attic
- Tile Flooring
- Combination Kitchen and Dining Room
- Tile Countertops
- Central Heating and Cooling System
- 3-minute walk to El Cuatro Park
About This Home
For Rent downstairs unit featuring two spacious bedrooms plus a bonus room! perfect for working from home or study. Includes Refrigerator and stove! Washer & Dryer hookups! Move-in ready!and just minutes away from shopping, parks, schools, and worship centers. Don’t miss this exceptional leasing opportunity!
Property Details
Home Type
- Multi-Family
Year Built
- Built in 1971
Lot Details
- 6,173 Sq Ft Lot
- Masonry wall
- Wrought Iron Fence
- Property is Fully Fenced
- Wood Fence
- Chain Link Fence
- Level Lot
Parking
- Driveway
Home Design
- Duplex
- Brick Exterior Construction
- Slab Foundation
- Composition Shingle Roof
Interior Spaces
- 1,044 Sq Ft Home
- 2-Story Property
- Ceiling Fan
- Combination Kitchen and Dining Room
- Tile Flooring
- Fire and Smoke Detector
- Washer and Dryer Hookup
- Attic
Kitchen
- Range
- Tile Countertops
Bedrooms and Bathrooms
- 2 Bedrooms
- 1 Full Bathroom
Schools
- Lisd-Anita T. Dovalina Elementary School
- Lisd-Louis J. Christen Middle School
- Lisd-Raymond & Tirza Martin High School
Utilities
- Central Heating and Cooling System
- Underground Utilities
Map
Source: Laredo Association of REALTORS®
MLS Number: 20253222
Nearby Homes
- 513 Vidaurri Ave
- 1817 1/2 Lincoln St
- 610 Santa Cleotilde Ave
- 201 Vidaurri Ave
- 1701 Lincoln St
- 1702 Iturbide St
- 1520 Iturbide St
- 1012 Vidaurri Ave
- 2420 Pedregal St
- 1601 Victoria St
- Cortono Plan at Cielo Vista
- Allegrini Plan at Cielo Vista
- Benanti Plan at Cielo Vista
- Grapa Plan at Cielo Vista
- 013 Ranchitos Los Fresnos
- 1902 Iturbide St
- 1412 Santa Maria Ave
- 1517 Garcia St
- 1515 Garcia St
- 1610 Santa Maria Ave
- 320 Vidaurri Ave
- 1716 Iturbide St
- 1610 Lincoln St
- 520 Davis Ave Unit B
- 1805 Washington St
- 1420 Juarez Ave Unit 5
- 1420 Juarez Ave Unit 2
- 1315 Convent Ave
- 520 Hidalgo St Unit 1
- 2015 Park St
- 2305 San Bernardo Ave
- 1906 Santa Ursula Ave
- 0 N U S Hwy 83 Unit 20254957
- 1509 Monterrey Ave
- 20 W Fremont St
- 1420 Springfield Ave
- 2704 San Agustin Ave Unit 2
- 603 E Lane St Unit 1
- 615 E Lane St Unit 5
- 1305 Tilden Ave Unit 5
