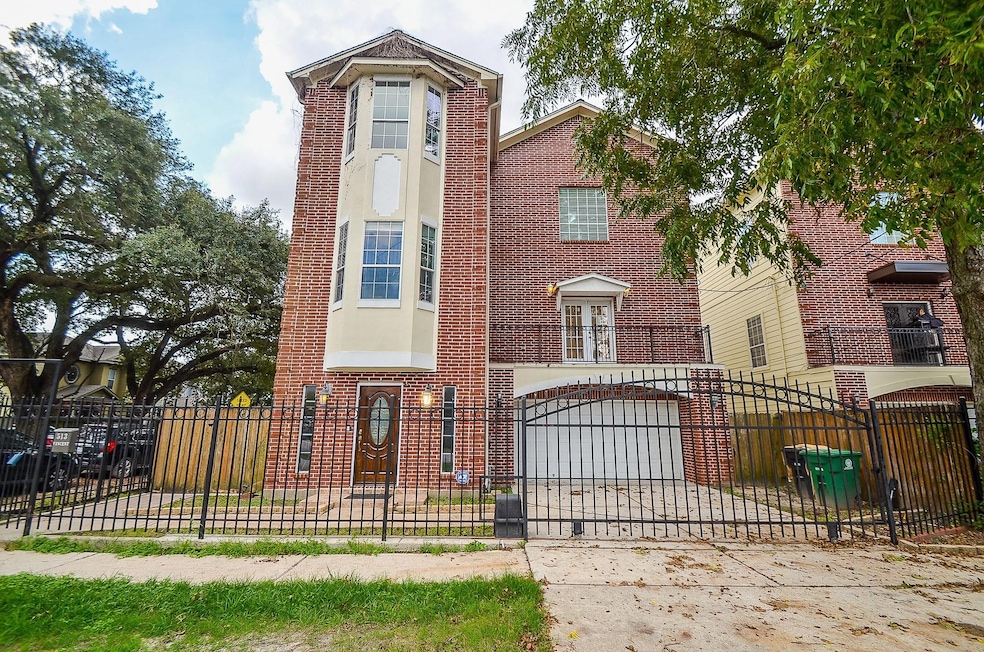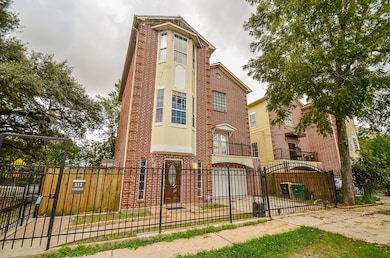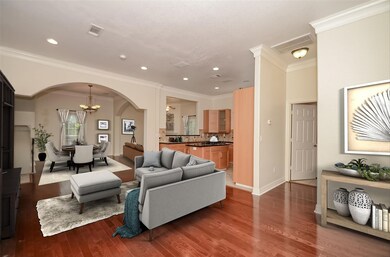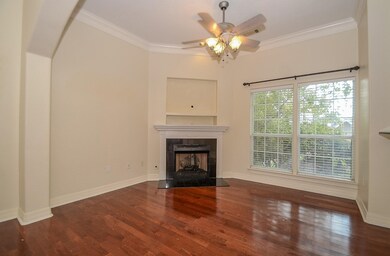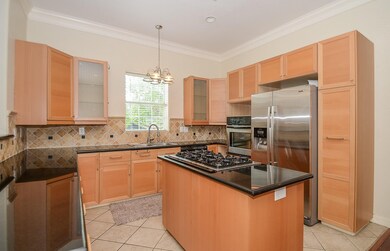513 Vincent St Houston, TX 77009
Greater Heights Neighborhood
3
Beds
3.5
Baths
2,159
Sq Ft
2,500
Sq Ft Lot
Highlights
- Traditional Architecture
- Corner Lot
- Granite Countertops
- Wood Flooring
- High Ceiling
- Balcony
About This Home
Easy access to major freeways, downtown Houston and all the local restaurants and attractions. This 3 story home features 3 bedrooms, 3 1/2 baths, 2 car attached garage with gated access. Primary bedroom with balcony view of Downtown Houston, wood flooring; primary bath with double sinks, separate shower and garden tub; each bedroom has private restroom; island kitchen, living, dining, 1/2 bath, and utility room located on 2nd floor. backyard access from 3rd bedroom and move in ready.
Home Details
Home Type
- Single Family
Est. Annual Taxes
- $9,416
Year Built
- Built in 2004
Lot Details
- 2,500 Sq Ft Lot
- Back Yard Fenced
- Corner Lot
Parking
- 2 Car Attached Garage
- Garage Door Opener
Home Design
- Traditional Architecture
Interior Spaces
- 2,159 Sq Ft Home
- 3-Story Property
- High Ceiling
- Ceiling Fan
- Decorative Fireplace
- Family Room Off Kitchen
- Combination Dining and Living Room
- Utility Room
Kitchen
- Breakfast Bar
- Gas Oven
- Gas Cooktop
- Microwave
- Dishwasher
- Kitchen Island
- Granite Countertops
- Disposal
Flooring
- Wood
- Carpet
- Tile
- Vinyl
Bedrooms and Bathrooms
- 3 Bedrooms
- Double Vanity
- Soaking Tub
- Separate Shower
Laundry
- Dryer
- Washer
Outdoor Features
- Balcony
Schools
- Browning Elementary School
- Hogg Middle School
- Heights High School
Utilities
- Central Heating and Cooling System
- Heating System Uses Gas
- No Utilities
Listing and Financial Details
- Property Available on 11/22/25
- Long Term Lease
Community Details
Overview
- Esparza Residence Subdivision
Pet Policy
- Call for details about the types of pets allowed
- Pet Deposit Required
Map
Source: Houston Association of REALTORS®
MLS Number: 26840209
APN: 1258540010002
Nearby Homes
- 2607 North Fwy
- 412 Cordell St
- 412 Cordell St Unit A
- 610 Enid St
- 507 Enid St Unit B
- 605 Enid 1 2 St
- 607 Enid St Unit 3
- 605 Enid St Unit 1
- 303 Vincent St
- 306 Enid St Unit A
- 511 Fugate St
- 303 Enid St Unit A
- 401 Walton St
- 1006 Temple St
- 209 Walton St
- 231 Cody St
- 301 Tabor St Unit B
- 304 Dell Ct Unit 6
- 1009 Enid St Unit 1
- 1011 Enid St Unit 2
