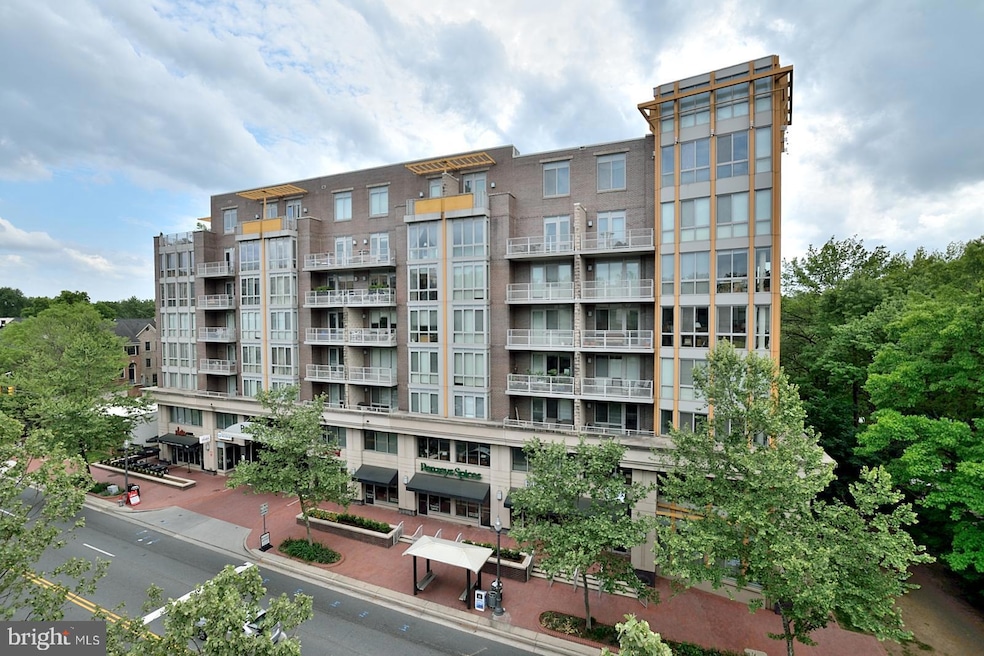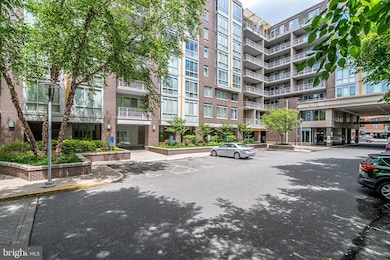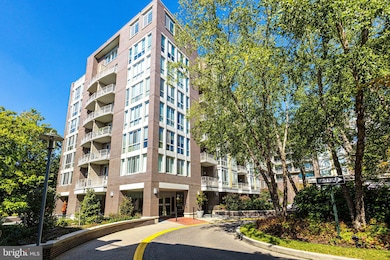The Byron 513 W Broad St Unit 510 Floor 5 Falls Church, VA 22046
Estimated payment $7,630/month
Highlights
- Fitness Center
- Newspaper Service
- Contemporary Architecture
- Mt. Daniel Elementary School Rated A-
- Open Floorplan
- 5-minute walk to Howard E. Herman Stream Valley Park
About This Home
Right in the middle of The Little City, this 1800 sqft. two bedroom + den condo in the prestigious Byron Condominium building has everything a discerning buyer needs ... beautiful hardwoods, a very generous living and dining space with fireplace, an office with built-ins for extra storage, bright bedrooms, and floor-to-ceiling windows for maximum light. The Powder Room offers guests privacy, and an in-unit Laundry Room is separate from the living space. Best of all, dine al fresco or enjoy a cocktail and a good book on the large balcony! Two deeded parking spots (#136 & #137) and a separate secured storage locker convey. This full service building offers an on-site property manager to handle everything you don't want to, an on-site building engineer, a lovely party room and outdoor patio with fountain for social gatherings, a fitness room and a separate meeting/ gathering room for smaller functions. Condo fee includes most utilities, all interior and exterior public space maintenance and reserve funds. The Byron has a strict pet policy of 1 dog under 25lbs. and 2 cats (also restricted breeds for dogs). Walk to the Falls Church library, the Farmer's Market, W & O Trail, The State Theater, several grocery stores and many other shops and restaurants. This lovely, modern building is about carefree living in our Little City! Come and visit at our Open House on Saturday, December 6 and Sunday, December 7, 2-4pm
Listing Agent
(703) 474-4174 kerstin.kern.stitt@gmail.com TTR Sothebys International Realty Listed on: 11/26/2025

Co-Listing Agent
(202) 257-1980 ddrllc007@gmail.com TTR Sothebys International Realty License #0225248624
Open House Schedule
-
Saturday, December 06, 20252:00 to 4:00 pm12/6/2025 2:00:00 PM +00:0012/6/2025 4:00:00 PM +00:00Add to Calendar
-
Sunday, December 07, 20252:00 to 4:00 pm12/7/2025 2:00:00 PM +00:0012/7/2025 4:00:00 PM +00:00Add to Calendar
Property Details
Home Type
- Condominium
Est. Annual Taxes
- $10,396
Year Built
- Built in 2006
Lot Details
- Extensive Hardscape
- Sprinkler System
- Property is in excellent condition
HOA Fees
- $1,236 Monthly HOA Fees
Parking
- Oversized Parking
- Parking Storage or Cabinetry
- Garage Door Opener
Home Design
- Contemporary Architecture
- Transitional Architecture
- Entry on the 5th floor
Interior Spaces
- 1,787 Sq Ft Home
- Property has 1 Level
- Open Floorplan
- Built-In Features
- Ceiling Fan
- Recessed Lighting
- Screen For Fireplace
- Fireplace Mantel
- Electric Fireplace
- Insulated Windows
- Casement Windows
- Window Screens
- Combination Dining and Living Room
- Wood Flooring
Kitchen
- Gas Oven or Range
- Built-In Microwave
- Dishwasher
- Stainless Steel Appliances
- Disposal
Bedrooms and Bathrooms
- 2 Main Level Bedrooms
- Walk-in Shower
Laundry
- Laundry in unit
- Front Loading Dryer
- Washer
Home Security
- Home Security System
- Security Gate
- Exterior Cameras
Accessible Home Design
- Grab Bars
- Doors with lever handles
- No Interior Steps
Outdoor Features
- Water Fountains
Schools
- Mt Daniel Elementary School
- Mary Ellen Henderson Middle School
- Meridian High School
Utilities
- Forced Air Heating and Cooling System
- Vented Exhaust Fan
- Natural Gas Water Heater
Listing and Financial Details
- Coming Soon on 12/4/25
- Assessor Parcel Number 52-311-510
Community Details
Overview
- Association fees include common area maintenance, exterior building maintenance, gas, lawn maintenance, management, reserve funds, sewer, snow removal, trash, water
- Mid-Rise Condominium
- Byron Condominium Association Condos
- Byron Condominium Subdivision
- Property Manager
Amenities
- Newspaper Service
- Picnic Area
- Common Area
- Party Room
- Community Library
- Elevator
Recreation
Pet Policy
- Pet Size Limit
- Breed Restrictions
Security
- Carbon Monoxide Detectors
- Fire and Smoke Detector
- Fire Sprinkler System
Map
About The Byron
Home Values in the Area
Average Home Value in this Area
Tax History
| Year | Tax Paid | Tax Assessment Tax Assessment Total Assessment is a certain percentage of the fair market value that is determined by local assessors to be the total taxable value of land and additions on the property. | Land | Improvement |
|---|---|---|---|---|
| 2025 | $10,178 | $859,200 | $205,300 | $653,900 |
| 2024 | $10,178 | $827,500 | $205,300 | $622,200 |
| 2023 | $9,611 | $781,400 | $178,500 | $602,900 |
| 2022 | $9,049 | $800,400 | $178,500 | $621,900 |
| 2021 | $9,105 | $685,500 | $171,400 | $514,100 |
| 2020 | $9,161 | $672,000 | $168,000 | $504,000 |
| 2019 | $9,161 | $672,000 | $168,000 | $504,000 |
| 2018 | $8,207 | $640,000 | $160,000 | $480,000 |
| 2017 | $7,924 | $609,500 | $152,400 | $457,100 |
| 2016 | $3,843 | $580,400 | $145,100 | $435,300 |
| 2015 | $7,686 | $580,400 | $145,100 | $435,300 |
| 2014 | $7,214 | $552,800 | $138,200 | $414,600 |
Property History
| Date | Event | Price | List to Sale | Price per Sq Ft | Prior Sale |
|---|---|---|---|---|---|
| 01/31/2017 01/31/17 | Sold | $752,000 | +0.3% | $421 / Sq Ft | View Prior Sale |
| 11/17/2016 11/17/16 | Pending | -- | -- | -- | |
| 11/14/2016 11/14/16 | For Sale | $750,000 | +11.3% | $420 / Sq Ft | |
| 12/02/2013 12/02/13 | Sold | $674,000 | -3.6% | $377 / Sq Ft | View Prior Sale |
| 08/21/2013 08/21/13 | Pending | -- | -- | -- | |
| 07/12/2013 07/12/13 | For Sale | $699,000 | -- | $391 / Sq Ft |
Purchase History
| Date | Type | Sale Price | Title Company |
|---|---|---|---|
| Deed | -- | -- | |
| Warranty Deed | $752,000 | Stewart Title & Escrow Inc | |
| Warranty Deed | $674,000 | -- |
Mortgage History
| Date | Status | Loan Amount | Loan Type |
|---|---|---|---|
| Previous Owner | $372,000 | Adjustable Rate Mortgage/ARM |
Source: Bright MLS
MLS Number: VAFA2003472
APN: 52-311-510
- 513 W Broad St Unit 702
- 502 W Broad St Unit 501
- 502 W Broad St Unit 215
- 444 W Broad St Unit 617
- 444 W Broad St Unit 401
- 150 N Lee St
- 156 N Lee St
- 154 N Lee St
- 677 Park Ave
- 721 Park Ave
- 140 N Oak St
- 727 Park Ave
- 209 S Virginia Ave
- 812 Fulton Ave
- 304 Rollins St
- 411 S Virginia Ave
- 200 N Maple Ave Unit 416
- 6801 Cavalier Trail
- 1134 S Washington St Unit T1
- 601 Timber Ln
- 502 W Broad St Unit 209
- 444 W Broad St Unit 303
- 444 W Broad St Unit 401
- 114 S Lee St
- 402 W Broad St
- 172 W Annandale Rd
- 301 W Broad St
- 110 Founders Ave
- 517 Great Falls St
- 410 S Maple Ave
- 105 Founders Ave
- 455 S Maple Ave
- 1033 W Broad St
- 111 E Broad St
- 2717 N Yucatan St
- 1110 Jackson Ct
- 1130 S Washington St Unit T2
- 2758 W George Mason Rd Unit 1
- 2809 Bolling Rd
- 210 E Fairfax St


