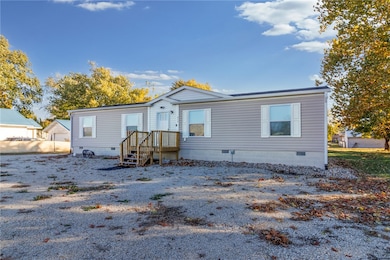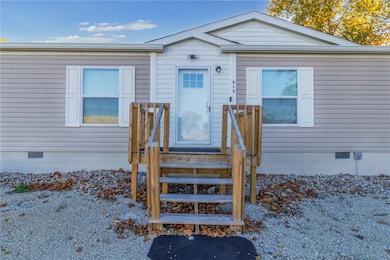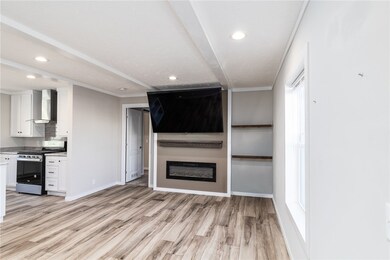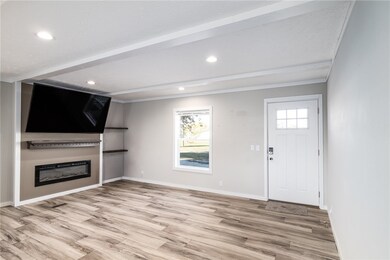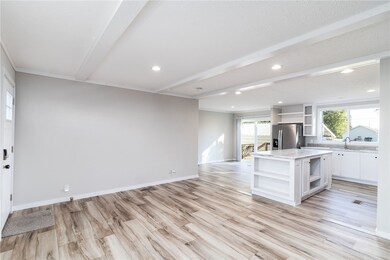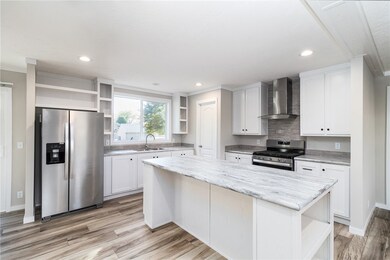513 W North 1st St Stewardson, IL 62463
Estimated payment $1,067/month
Highlights
- Deck
- 1 Fireplace
- Laundry Room
- Stewardson-Strasburg Elementary School Rated 9+
- Walk-In Closet
- Shed
About This Home
Welcome to this immaculate home! Walking in it welcomes you with a gas fire place and open concept kitchen with dinning room. It also features a master bedroom with adjoining master bathroom complete with his and her closest! Down the hall way to the other side of the home you will find two more bedrooms complete with big closets! Also on this side of the home is a full bathroom, a desk area, and utility/laundry room. All appliances are included. Out the back deck you will find its perfect for relaxing outside or grilling. Also included on the property is a 2 car carport along with a shed. The shed has electric service ran to it as well for a perfect man cave or she shed!
Property Details
Home Type
- Manufactured Home
Est. Annual Taxes
- $174
Year Built
- Built in 2024
Lot Details
- 0.34 Acre Lot
- Lot Dimensions are 100 x 150
Parking
- 2 Carport Spaces
Home Design
- Single Family Detached Home
- Manufactured Home
- Shingle Roof
- Vinyl Siding
Interior Spaces
- 1,493 Sq Ft Home
- 1-Story Property
- 1 Fireplace
- Crawl Space
Kitchen
- Range
- Kitchen Island
Bedrooms and Bathrooms
- 3 Bedrooms
- En-Suite Primary Bedroom
- Walk-In Closet
- 2 Full Bathrooms
Laundry
- Laundry Room
- Laundry on main level
- Dryer
- Washer
Outdoor Features
- Deck
- Shed
Utilities
- Forced Air Heating and Cooling System
- Heating System Uses Gas
- Power Generator
- Gas Water Heater
Community Details
- Talcotts Add Subdivision
Listing and Financial Details
- Assessor Parcel Number 1520-34-13-303-002
Map
Home Values in the Area
Average Home Value in this Area
Tax History
| Year | Tax Paid | Tax Assessment Tax Assessment Total Assessment is a certain percentage of the fair market value that is determined by local assessors to be the total taxable value of land and additions on the property. | Land | Improvement |
|---|---|---|---|---|
| 2024 | $174 | $2,779 | $2,779 | $0 |
| 2023 | -- | $0 | $0 | $0 |
| 2022 | $0 | $0 | $0 | $0 |
| 2021 | $0 | $0 | $0 | $0 |
| 2020 | $490 | $0 | $0 | $0 |
| 2019 | -- | $0 | $0 | $0 |
| 2018 | -- | $0 | $0 | $0 |
| 2017 | -- | $0 | $0 | $0 |
| 2016 | $490 | $6,001 | $1,089 | $4,912 |
| 2015 | -- | $6,970 | $2,054 | $4,916 |
| 2014 | -- | $6,970 | $2,054 | $4,916 |
| 2013 | -- | $6,970 | $2,054 | $4,916 |
Property History
| Date | Event | Price | List to Sale | Price per Sq Ft |
|---|---|---|---|---|
| 10/31/2025 10/31/25 | For Sale | $199,900 | -- | $134 / Sq Ft |
Purchase History
| Date | Type | Sale Price | Title Company |
|---|---|---|---|
| Grant Deed | -- | -- |
Source: Central Illinois Board of REALTORS®
MLS Number: 6255869
APN: 1520-34-13-303-002
- 217 N Vine St
- 211 W South 2nd St
- 510 W South 4th St
- 3831 E State Hwy
- 308 W N 2nd St
- 17213 N Deer Creek Dr
- 1998 County Highway 11
- 792 N 2145 East Rd
- 2141 E 790 North Rd
- 15872 N Bluebird Dr
- 16218 N Country Estates Rd
- 11154 E Ravenwood Ct
- 11311 E Thistlewood Ln
- 15775 N Cobblestone Ct
- 11107 E Cambridge Ln
- 11284 E Lincolnshire Ln
- 9219 E Best Ct
- 9284 E Court 11
- 15243 N Holden Ave
- 15095 N Nees Ln
- 2301 S Veterans Dr
- 2001 Laker Dr
- 121 S 34th St
- 1205 Wabash Ave Unit 1
- 600 Marshall Ave
- 520 Wabash Ave Unit 15
- 87 Prairie Ave
- 421 S Grant St Unit 4
- 2504 Buxton Dr
- 1509-1511 2nd St
- 2219 9th St
- 16 W Harrison Ave
- 16 W Harrison Ave
- 1627 7th St
- 1305 4th St
- 1408-1416 6th St
- 950 4th St
- 1617 9th St
- 1520 9th St Unit 2
- 820 W Lincoln Ave Unit 6

