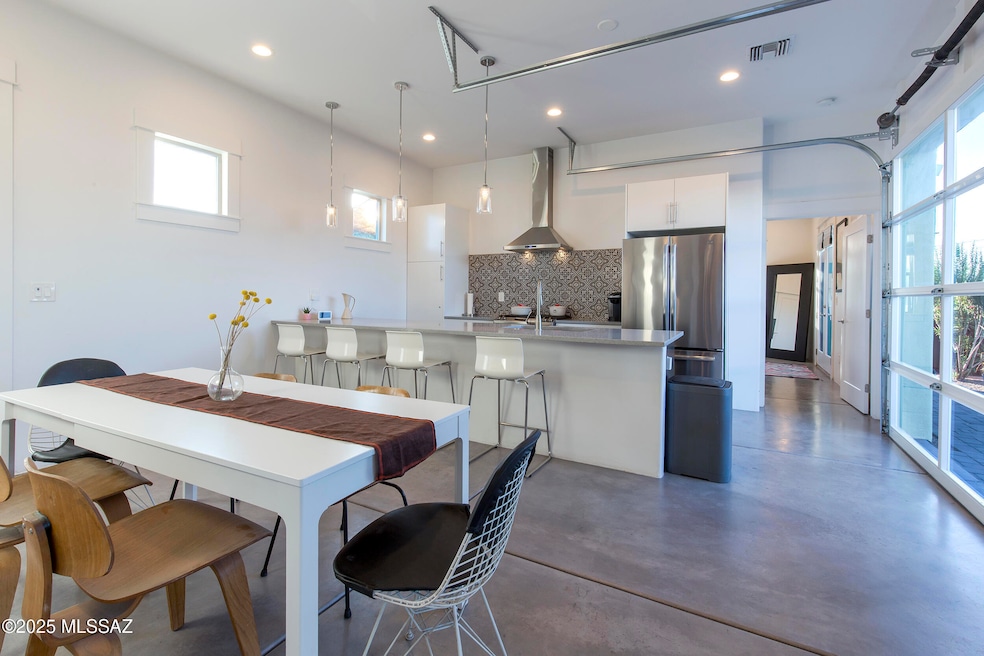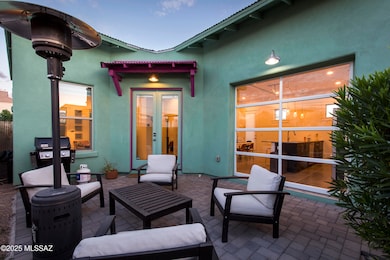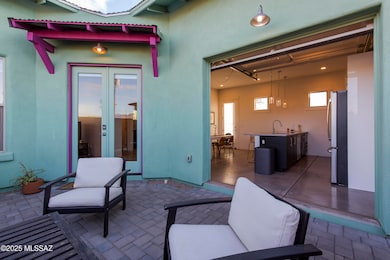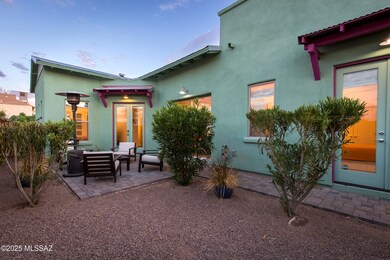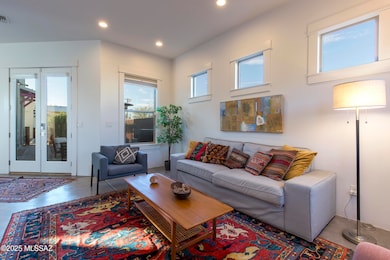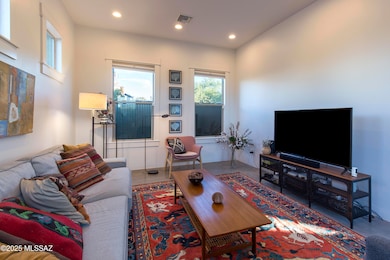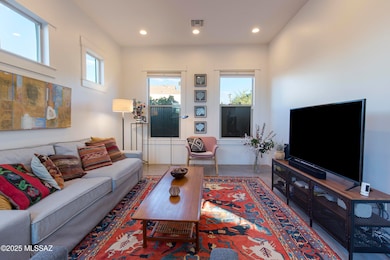513 W Oury St Tucson, AZ 85705
Barrio Anita NeighborhoodEstimated payment $2,661/month
Highlights
- Secondary bathroom tub or shower combo
- Quartz Countertops
- Community Pool
- High Ceiling
- No HOA
- 2-minute walk to Oury Park
About This Home
Architect-Designed Sonoran Style Home in Barrio Anita Built in 2019, this light-filled 2-bedroom, 2-bath Sonoran-style home blends modern design with neighborhood charm. The open great room features soaring 10' ceilings, polished concrete floors, and a striking kitchen with quartz countertops, sleek modern cabinetry, and an island with a breakfast bar. A roll-up door seamlessly connects the living space to the front courtyard—perfect for indoor-outdoor living. Additional highlights include a pitched metal roof, perimeter fencing, gated off street parking, and access to a shared Butterfly and Bird Garden designed by Watershed Management Group— Located in the heart of historic Barrio Anita, you're just steps from the Recreation Center, Oury Park, and the beloved Anita Street Market and downtown and the U of A. With a Bike Score of 97, this is truly a biker's paradise!
Home Details
Home Type
- Single Family
Est. Annual Taxes
- $1,629
Year Built
- Built in 2019
Lot Details
- 4,443 Sq Ft Lot
- Infill Lot
- Desert faces the front and back of the property
- East Facing Home
- East or West Exposure
- Native Plants
- Shrub
- Drip System Landscaping
- Landscaped with Trees
- Property is zoned Tucson - R3
Home Design
- Entry on the 1st floor
- Frame With Stucco
- Frame Construction
- Built-Up Roof
- Metal Roof
Interior Spaces
- 1,257 Sq Ft Home
- 1-Story Property
- High Ceiling
- Ceiling Fan
- Double Pane Windows
- Insulated Windows
- Window Treatments
- Living Room
- Dining Area
- Concrete Flooring
Kitchen
- Breakfast Bar
- Gas Range
- Microwave
- ENERGY STAR Qualified Refrigerator
- ENERGY STAR Qualified Dishwasher
- Stainless Steel Appliances
- Quartz Countertops
Bedrooms and Bathrooms
- 2 Bedrooms
- Split Bedroom Floorplan
- 2 Full Bathrooms
- Double Vanity
- Dual Flush Toilets
- Secondary bathroom tub or shower combo
- Shower Only in Secondary Bathroom
- Primary Bathroom includes a Walk-In Shower
- Low Flow Shower
- Exhaust Fan In Bathroom
Laundry
- Laundry closet
- Dryer
- Washer
Home Security
- Video Cameras
- Smart Thermostat
- Fire and Smoke Detector
Parking
- 1 Carport Space
- Driveway
Accessible Home Design
- Roll-in Shower
- Doors with lever handles
- Doors are 32 inches wide or more
- No Interior Steps
- Level Entry For Accessibility
Eco-Friendly Details
- Energy-Efficient Lighting
Outdoor Features
- Patio
- Outdoor Grill
Schools
- Davidson Elementary School
- Roskruge Bilingual Magnet Middle School
- Tucson High School
Utilities
- Central Air
- Heating System Uses Natural Gas
- Natural Gas Water Heater
- High Speed Internet
Community Details
Overview
- No Home Owners Association
- The community has rules related to covenants, conditions, and restrictions, deed restrictions
Amenities
- Recreation Room
Recreation
- Community Basketball Court
- Community Pool
- Park
Map
Home Values in the Area
Average Home Value in this Area
Tax History
| Year | Tax Paid | Tax Assessment Tax Assessment Total Assessment is a certain percentage of the fair market value that is determined by local assessors to be the total taxable value of land and additions on the property. | Land | Improvement |
|---|---|---|---|---|
| 2025 | $1,701 | $14,582 | -- | -- |
| 2024 | $1,754 | $13,888 | -- | -- |
| 2023 | $1,754 | $13,226 | -- | -- |
| 2022 | $1,754 | $12,596 | $0 | $0 |
| 2021 | $1,744 | $11,425 | $0 | $0 |
| 2020 | $1,691 | $0 | $0 | $0 |
Property History
| Date | Event | Price | List to Sale | Price per Sq Ft | Prior Sale |
|---|---|---|---|---|---|
| 10/01/2025 10/01/25 | For Sale | $479,000 | +858.0% | $381 / Sq Ft | |
| 11/03/2017 11/03/17 | Sold | $50,000 | 0.0% | $7 / Sq Ft | View Prior Sale |
| 10/04/2017 10/04/17 | Pending | -- | -- | -- | |
| 04/18/2017 04/18/17 | For Sale | $50,000 | -- | $7 / Sq Ft |
Purchase History
| Date | Type | Sale Price | Title Company |
|---|---|---|---|
| Warranty Deed | -- | None Available | |
| Warranty Deed | -- | None Available | |
| Warranty Deed | -- | None Available | |
| Warranty Deed | -- | None Available | |
| Warranty Deed | -- | None Available | |
| Warranty Deed | -- | None Available | |
| Interfamily Deed Transfer | -- | Long Title Agency Inc | |
| Cash Sale Deed | $50,000 | Long Title Agency Inc |
Source: MLS of Southern Arizona
MLS Number: 22525488
APN: 116-16-080A
- 659 N Anita Ave
- 710 & 712 N 11th Ave
- 134 W 5th St
- 1030 N 13th Ave
- 1036 N 13th Ave
- 225 W 1st St
- 1029 N van Alstine St
- 1008 W Saint Marys Rd
- 231 N Ashbury Ln
- 1025 N Perry Ave
- 425 W Paseo Redondo Unit 9I
- 425 W Paseo Redondo Unit 8E
- 425 W Paseo Redondo Unit 3
- 425 W Paseo Redondo Unit 5G
- 425 W Paseo Redondo
- 425 W Paseo Redondo Unit 6G
- 425 W Paseo Redondo Unit 8A
- 425 W Paseo Redondo Unit 5J
- 425 W Paseo Redondo Unit 9B
- 425 W Paseo Redondo Unit 8G
- 803 N van Alstine St
- 475 N Granada Ave
- 1011 N Anita Ave Unit A-B
- 540 N Ash Ave
- 255 N Granada Ave
- 919 N Stone Ave
- 12 E University Blvd Unit 16
- 12 E University Blvd Unit 18
- 12 E University Blvd Unit 14
- 12 E University Blvd
- 1102 W Erie St
- 1111 W Saint Marys Rd
- 835 N 6th Ave Unit 2
- 1014 N 7th Ave Unit 3
- 626 N 6th Ave
- 1048 N 7th Ave
- 550 N 5th Ave
- 110 S Church Ave
- 20 S Stone Ave
- 20 S Stone Ave Unit 415.1404698
