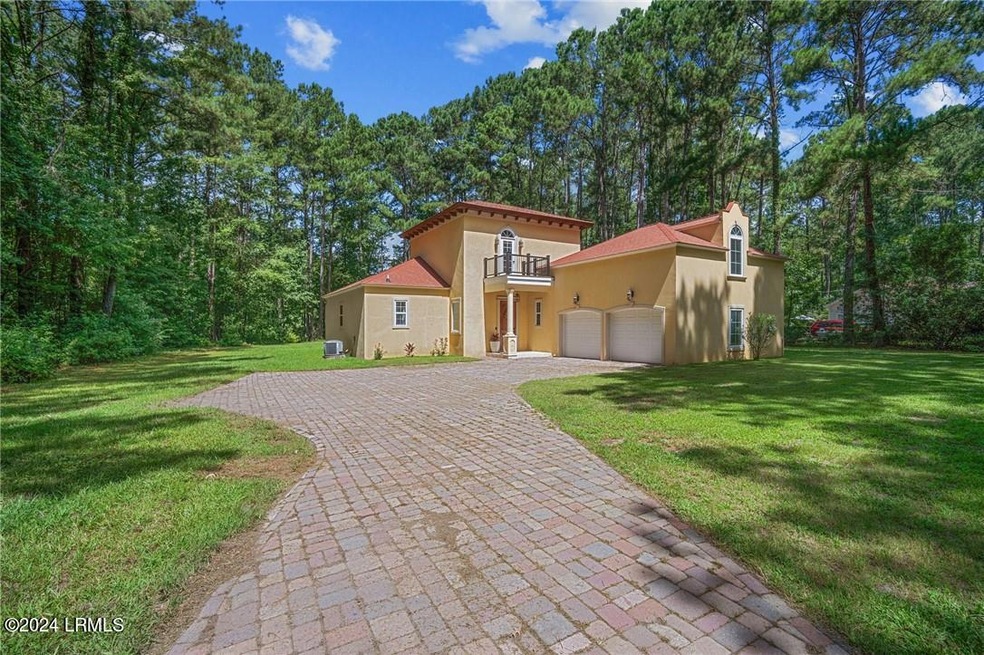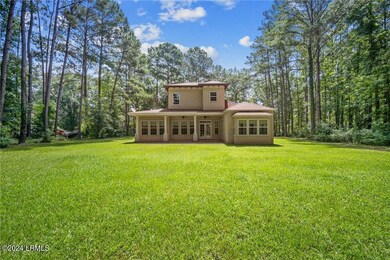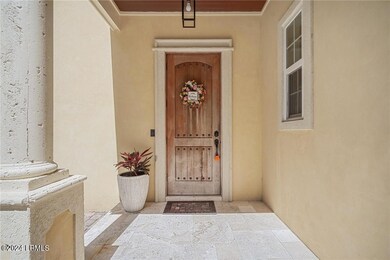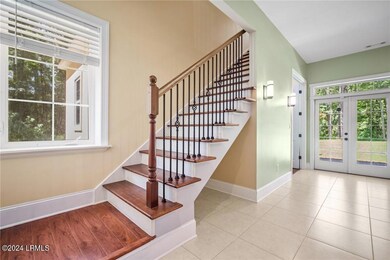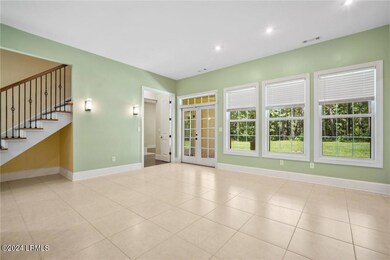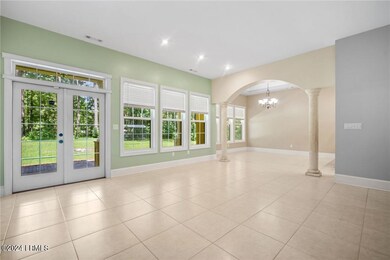
$499,000
- 2 Beds
- 2 Baths
- 1,581 Sq Ft
- 412 Aurora Way
- Ridgeland, SC
Move-in ready and better than new! This 2024 Hallmark model is located in the newest section of Sun City Hilton Head and loaded with over $65K in premium upgrades. Featuring 2 bedrooms, 2 baths, and a flex/office space, this home offers luxury vinyl plank flooring, upgraded kitchen and bath cabinetry, quartz counters, stainless appliances, gas cooktop, and tile in both bathrooms. Enjoy peaceful
Kevin Lombard Weichert Realtors Coastal Properties (222)
