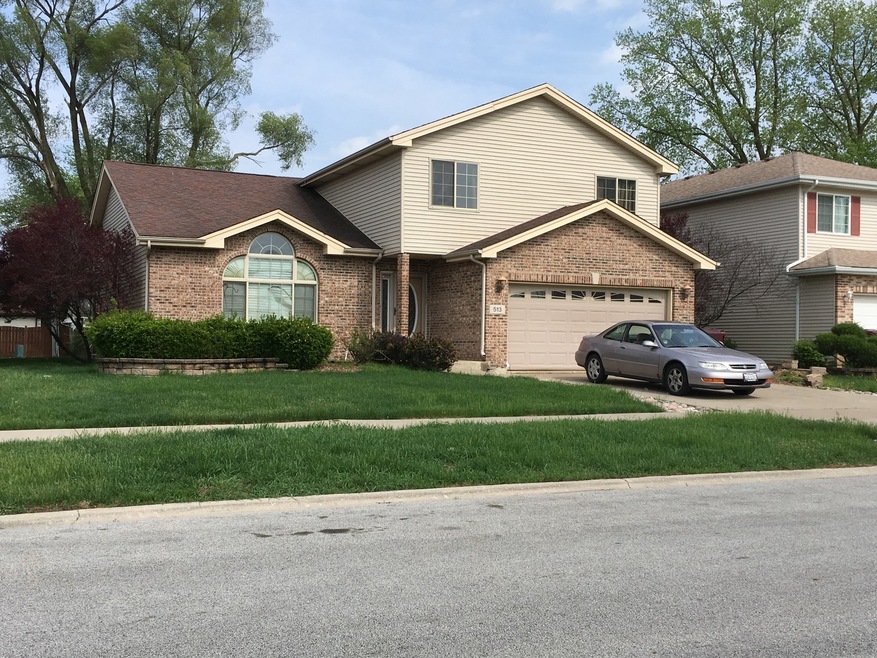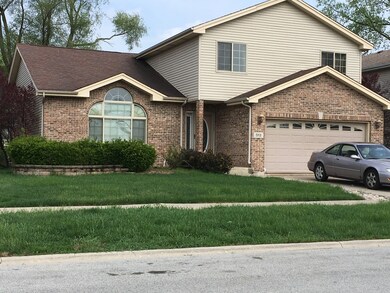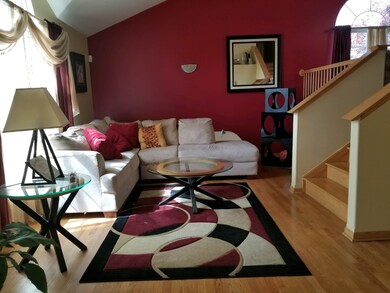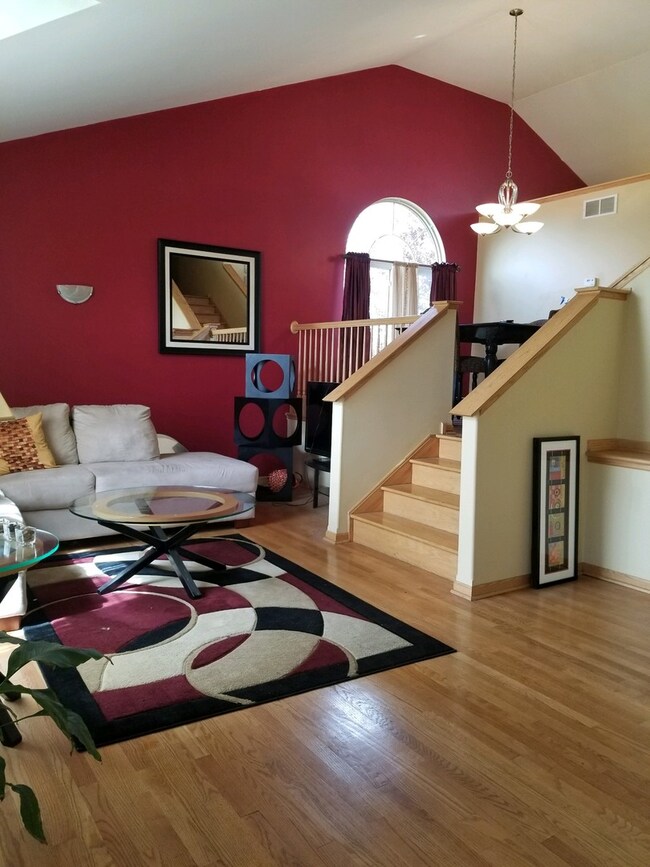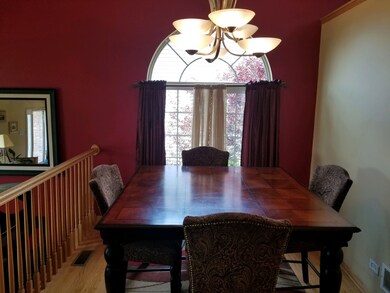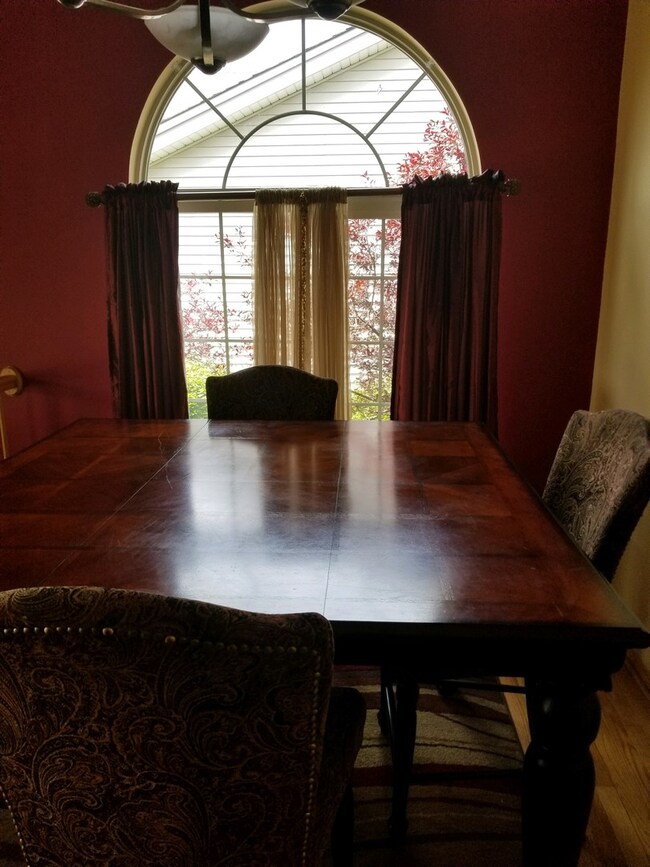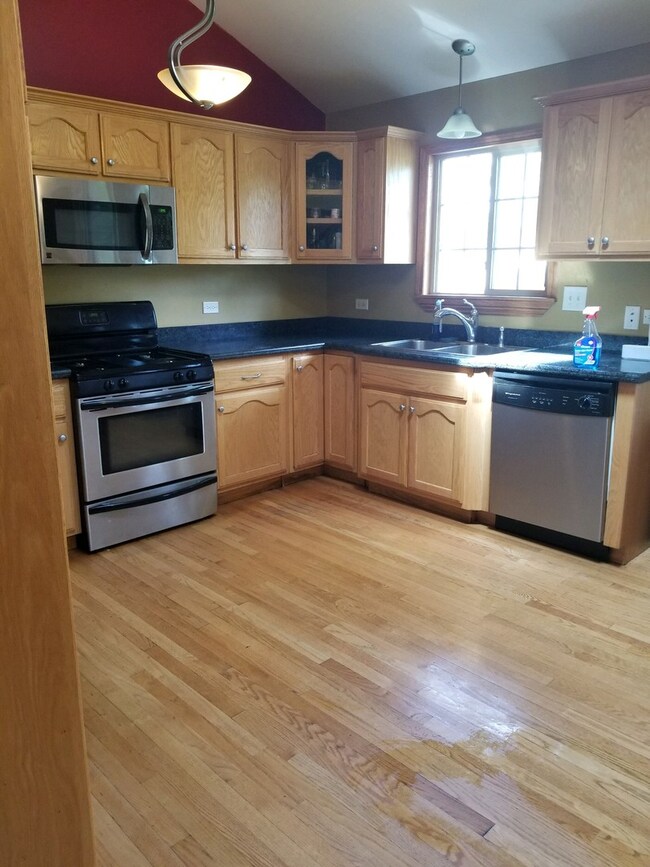
513 Wallace St Chicago Heights, IL 60411
West End NeighborhoodHighlights
- Deck
- Wood Flooring
- Stainless Steel Appliances
- Vaulted Ceiling
- Whirlpool Bathtub
- Skylights
About This Home
As of June 2025Built in 2005, but so much better than new. Lots of upgrades from the original builders plan. Skylights in the kitchen, two extra windows added to master bedroom, extra cabinets added to utility room, just to name a few things. Living room, dining room and kitchen have real wood floors, with custom inlay in the foyer. SS kitchen appliances. Master bedroom has tray ceiling and access to small deck.Master bath has double sinks, jetted tub and separate shower. So much more, come and take a look, you won't be disappointed
Last Agent to Sell the Property
Infiniti Properties, Inc. License #471011299 Listed on: 05/18/2018
Home Details
Home Type
- Single Family
Est. Annual Taxes
- $4,035
Year Built
- 2005
Lot Details
- East or West Exposure
- Dog Run
Parking
- Attached Garage
- Garage Transmitter
- Garage Door Opener
- Driveway
- Parking Included in Price
- Garage Is Owned
Home Design
- Quad-Level Property
- Brick Exterior Construction
- Slab Foundation
- Asphalt Shingled Roof
- Vinyl Siding
Interior Spaces
- Vaulted Ceiling
- Skylights
- Gas Log Fireplace
- Unfinished Basement
- Partial Basement
- Storm Screens
Kitchen
- Breakfast Bar
- Oven or Range
- Microwave
- Dishwasher
- Stainless Steel Appliances
- Disposal
Flooring
- Wood
- Laminate
Bedrooms and Bathrooms
- Primary Bathroom is a Full Bathroom
- Dual Sinks
- Whirlpool Bathtub
- Separate Shower
Outdoor Features
- Deck
Utilities
- Central Air
- Heating System Uses Gas
- Lake Michigan Water
Listing and Financial Details
- Homeowner Tax Exemptions
- $2,500 Seller Concession
Ownership History
Purchase Details
Home Financials for this Owner
Home Financials are based on the most recent Mortgage that was taken out on this home.Purchase Details
Home Financials for this Owner
Home Financials are based on the most recent Mortgage that was taken out on this home.Purchase Details
Similar Homes in the area
Home Values in the Area
Average Home Value in this Area
Purchase History
| Date | Type | Sale Price | Title Company |
|---|---|---|---|
| Warranty Deed | $292,000 | None Listed On Document | |
| Warranty Deed | $167,000 | Fidelity National Title | |
| Warranty Deed | $50,000 | Cti |
Mortgage History
| Date | Status | Loan Amount | Loan Type |
|---|---|---|---|
| Previous Owner | $282,254 | FHA | |
| Previous Owner | $163,975 | FHA |
Property History
| Date | Event | Price | Change | Sq Ft Price |
|---|---|---|---|---|
| 06/30/2025 06/30/25 | Sold | $292,000 | 0.0% | $130 / Sq Ft |
| 05/07/2025 05/07/25 | Pending | -- | -- | -- |
| 05/06/2025 05/06/25 | Off Market | $292,000 | -- | -- |
| 04/30/2025 04/30/25 | For Sale | $280,000 | +67.7% | $124 / Sq Ft |
| 08/10/2018 08/10/18 | Sold | $167,000 | -0.5% | $74 / Sq Ft |
| 05/21/2018 05/21/18 | Pending | -- | -- | -- |
| 05/18/2018 05/18/18 | For Sale | $167,900 | -- | $75 / Sq Ft |
Tax History Compared to Growth
Tax History
| Year | Tax Paid | Tax Assessment Tax Assessment Total Assessment is a certain percentage of the fair market value that is determined by local assessors to be the total taxable value of land and additions on the property. | Land | Improvement |
|---|---|---|---|---|
| 2024 | $4,035 | $9,893 | $1,464 | $8,429 |
| 2023 | $3,743 | $9,893 | $1,464 | $8,429 |
| 2022 | $3,743 | $7,987 | $1,281 | $6,706 |
| 2021 | $3,741 | $7,986 | $1,281 | $6,705 |
| 2020 | $4,705 | $7,986 | $1,281 | $6,705 |
| 2019 | $5,919 | $9,842 | $1,189 | $8,653 |
| 2018 | $3,843 | $9,842 | $1,189 | $8,653 |
| 2017 | $4,457 | $9,842 | $1,189 | $8,653 |
| 2016 | $3,982 | $8,572 | $1,098 | $7,474 |
| 2015 | $3,879 | $8,572 | $1,098 | $7,474 |
| 2014 | $3,798 | $8,572 | $1,098 | $7,474 |
| 2013 | $3,460 | $8,590 | $1,098 | $7,492 |
Agents Affiliated with this Home
-
Krystle Rogers

Seller's Agent in 2025
Krystle Rogers
Signature Realty Services
(708) 400-7475
1 in this area
94 Total Sales
-
Denedra Watson

Buyer's Agent in 2025
Denedra Watson
Real People Realty
(708) 761-0742
1 in this area
46 Total Sales
-
Mary Haller
M
Seller's Agent in 2018
Mary Haller
Infiniti Properties, Inc.
(708) 738-5102
9 Total Sales
-
Warnita Taylor

Buyer's Agent in 2018
Warnita Taylor
Taylor Realty Partners LLC
(312) 890-9910
93 Total Sales
Map
Source: Midwest Real Estate Data (MRED)
MLS Number: MRD09955635
APN: 32-16-131-006-0000
- 213 E Joe Orr Rd
- 196 Southgate Ave
- 211 7th Place
- 639 Coolidge St S
- 1752 E Joe Orr Rd
- 800 Sangamon St
- 785 Alice St
- 136 E 10th St
- 223 Roberta Ln
- 30 Broadway Ave
- 313 Homewood Ct
- 170 N Normandy Dr
- 251 S Mayfair Place
- 1139 Union Ave
- 1144 Grant Ave
- 156 Kingston Place
- 135 N Floyd Ln
- 140 Mildred Ln
- 126 N Floyd Ln
- 825 W 195th St
