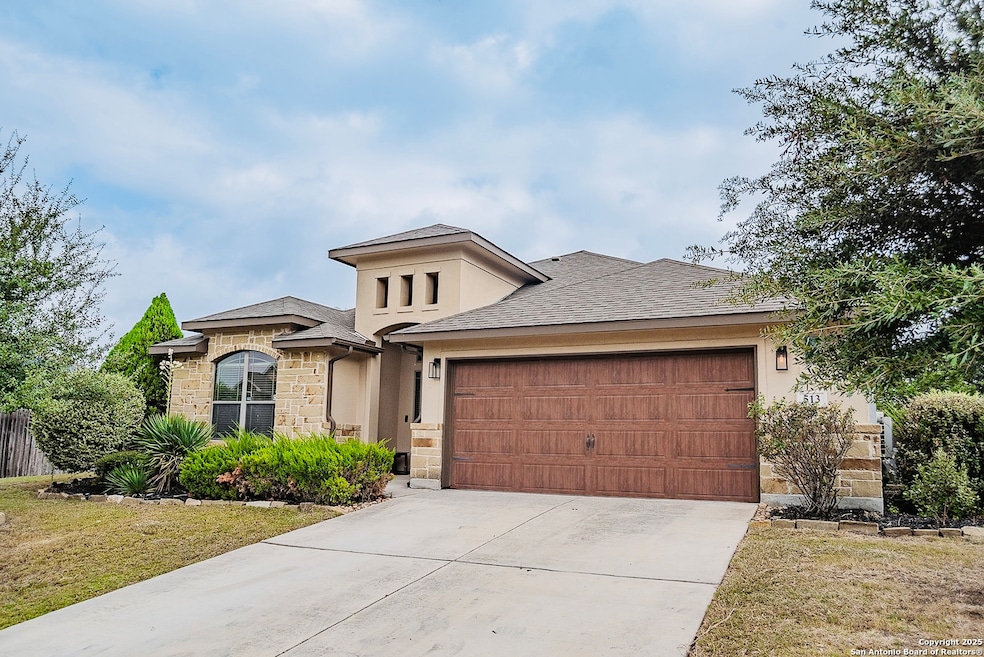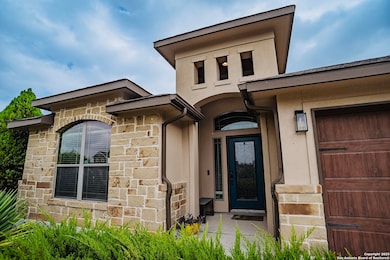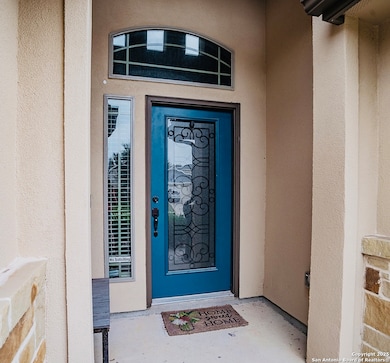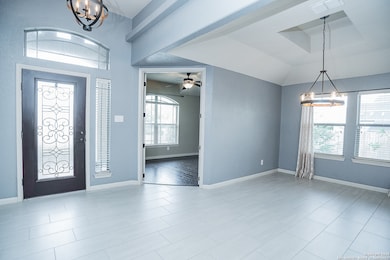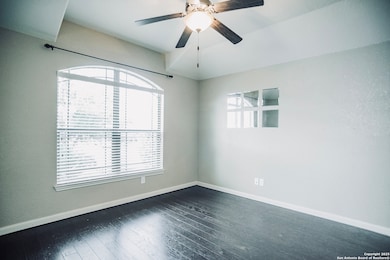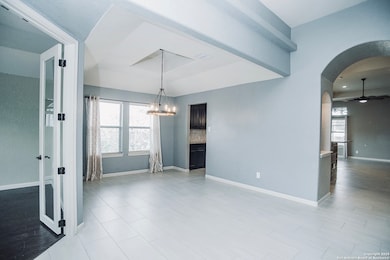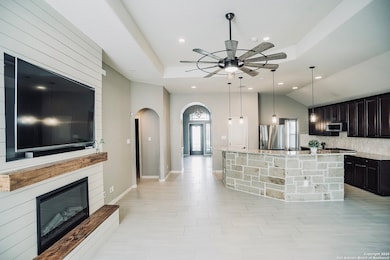513 Windsor Ct Schertz, TX 78108
Northcliffe NeighborhoodHighlights
- Custom Closet System
- Mature Trees
- Screened Porch
- Dobie J High School Rated A-
- Wood Flooring
- Walk-In Pantry
About This Home
Beautifully updated home ideally located just off IH-35, offering exceptional convenience to John A Sippel Elementary, the School of Science and Technology, shopping, dining, medical facilities, and major commuter routes. Nestled on a peaceful cul-de-sac, this spacious 2,286 sq. ft. home sits on nearly a quarter-acre lot-perfect for families who value comfort and functionality. Inside, you'll find a host of upgrades, including a dedicated office, formal dining room, and a bright living area centered around an open-concept kitchen featuring natural gas range, double ovens and a breakfast bar. The large primary suite offers a luxurious retreat with dual separated vanities, a garden tub, a super shower, and a custom closet system. The home also includes three additional bedrooms and two full baths, providing ample space for everyone. Step outside to enjoy a screened-in porch overlooking a large backyard-ideal for relaxing or entertaining. Additional perks include a climate-controlled garage with a mini-split system, permanent programmable outdoor lighting, a generator quick connection, an efficient sprinkler system, and attic storage. The home also comes with a refrigerator and outdoor storage shed. Tenants are responsible for all utilities and lawn care, with the sprinkler system making maintenance a breeze. Home includes use of all community amenities including sprinkling pool. This home perfectly blends comfort, convenience, and modern upgrades-ready to welcome you home.
Listing Agent
Holly Coates
Travis Shaw Realty Listed on: 10/26/2025
Home Details
Home Type
- Single Family
Year Built
- Built in 2013
Lot Details
- 10,149 Sq Ft Lot
- Level Lot
- Sprinkler System
- Mature Trees
Home Design
- Slab Foundation
- Composition Roof
- Masonry
- Stucco
Interior Spaces
- 2,286 Sq Ft Home
- 1-Story Property
- Ceiling Fan
- Double Pane Windows
- Window Treatments
- Living Room with Fireplace
- Screened Porch
- Partially Finished Attic
Kitchen
- Eat-In Kitchen
- Walk-In Pantry
- Double Oven
- Stove
- Microwave
- Dishwasher
Flooring
- Wood
- Ceramic Tile
Bedrooms and Bathrooms
- 4 Bedrooms
- Custom Closet System
- Walk-In Closet
- 2 Full Bathrooms
- Soaking Tub
Laundry
- Laundry on main level
- Washer Hookup
Parking
- 2 Car Garage
- Garage Door Opener
Schools
- Sippel Elementary School
- Dobie J Middle School
- Steele High School
Utilities
- Central Heating and Cooling System
- Window Unit Heating System
- Heating System Uses Natural Gas
- Programmable Thermostat
- Gas Water Heater
Additional Features
- No Carpet
- Outdoor Storage
Community Details
- Riata Subdivision
Listing and Financial Details
- Rent includes fees, nofrn, amnts, propertytax
- Assessor Parcel Number 1G26033A1401300000
Map
Source: San Antonio Board of REALTORS®
MLS Number: 1918373
APN: 1G2603-3A14-01300-0-00
- 2820 Mineral Springs
- 512 Livingston Dr
- 2912 Pawtucket Rd
- 708 Clearbrook Ave
- 2941 Mineral Springs
- 708 Eagles Glen
- 2900 Sunridge Dr
- 2629 Hansel Heights
- 112 Vista Del Rey
- 2616 Patron Village
- 720 Fountain Gate
- 2817 Cheney Rd
- 2617 Crusader Bend
- 2971 Mineral Springs
- 2604 Patron Village
- 752 Clearbrook Ave
- 449 Timber Creek
- 509 Whittmen Ave
- 755 Eagles Glen
- 716 Hollow Ridge
- 2660 Crusader Bend
- 2820 Lake Highlands
- 2941 Mineral Springs
- 2637 Gallant Fox Dr
- 736 Eagles Glen
- 744 Eagles Glen
- 509 Whittmen Ave
- 2744 Sterling Way
- 517 Whittmen Ave
- 764 Fountain Gate
- 745 Hollow Ridge
- 611 American Flag
- 508 Foxford Run Dr
- 552 Foxford Run Dr
- 2605 War Admiral
- 5169 Timber Springs
- 3125 Cameron River
- 3410 Sherwin Dr
- 5005 Whisper Cove
- 865 Silver Fox
