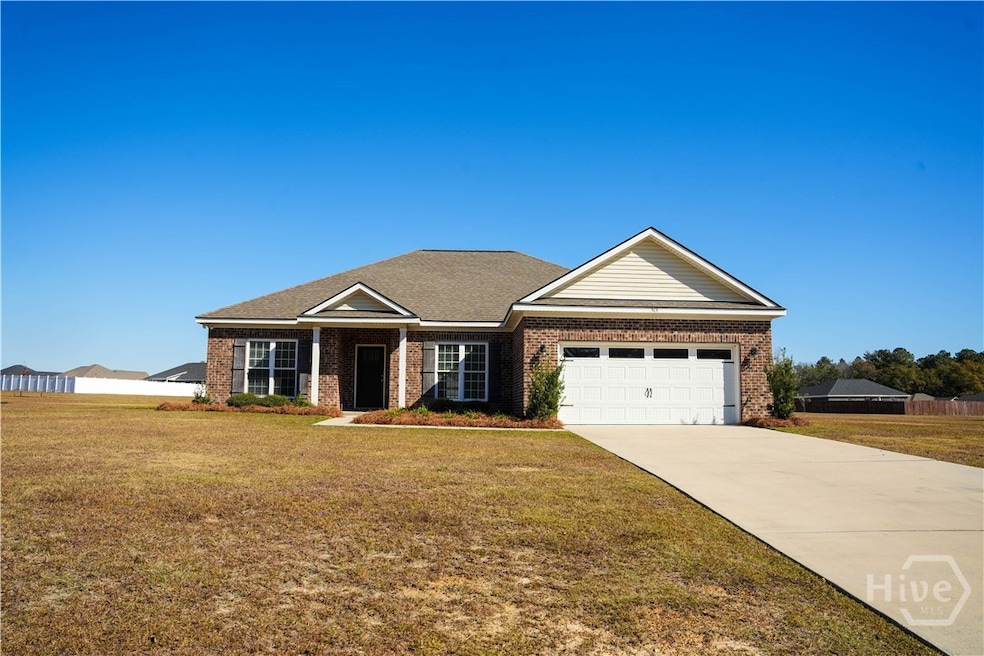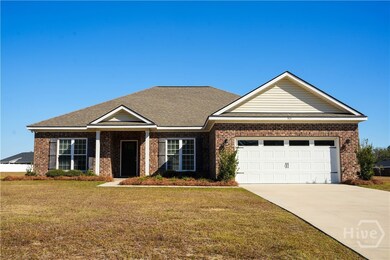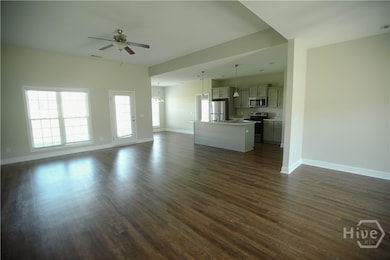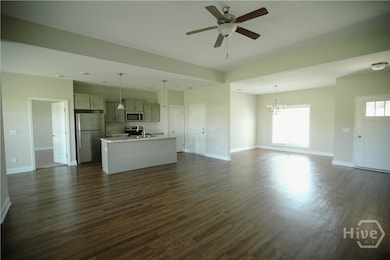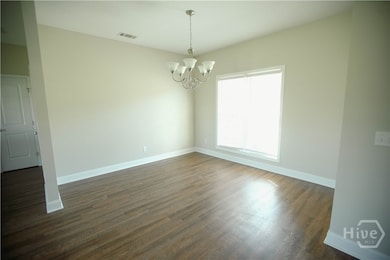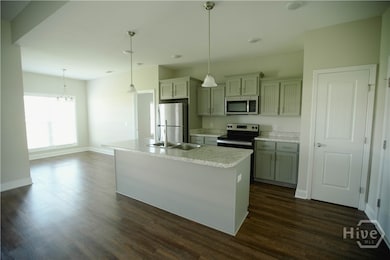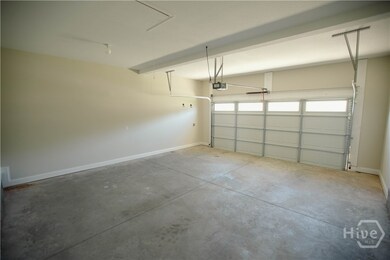
$321,000
- 3 Beds
- 2 Baths
- 1,718 Sq Ft
- 513 Winter Way
- Statesboro, GA
Only 4 years old, this like-new home sits on a spacious 0.61-acre lot and offers modern comfort with timeless style. As you step inside, you'll be greeted by a bright, open living room featuring 10-foot ceilings and abundant natural light. The chef's kitchen is perfect for cooking and entertaining, with custom wood cabinetry, a large island with bar seating, and a full stainless steel appliance
WC Hodges Home Team Real Estate
