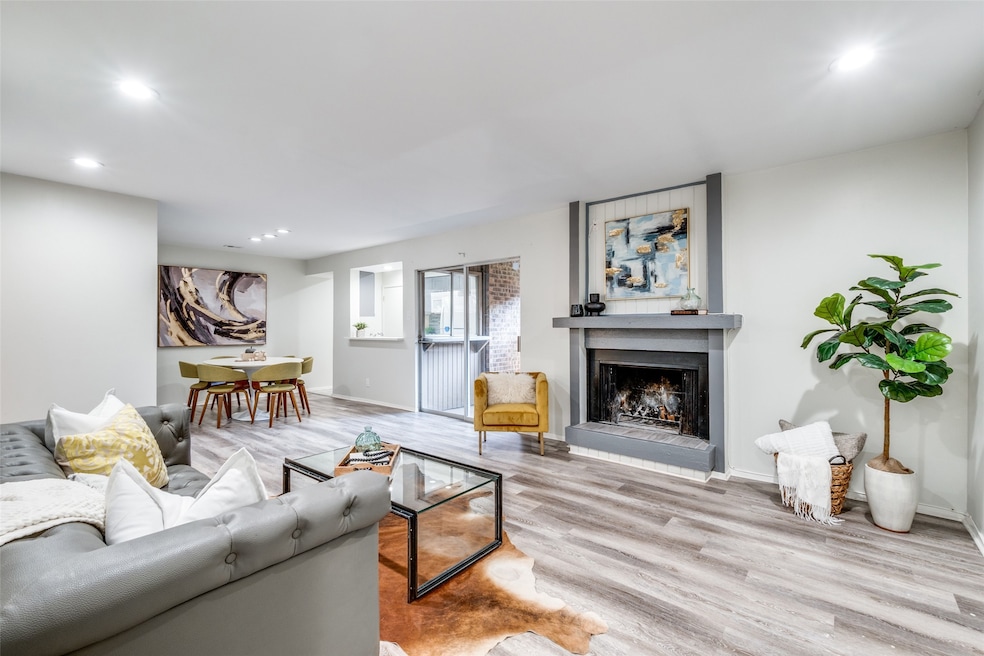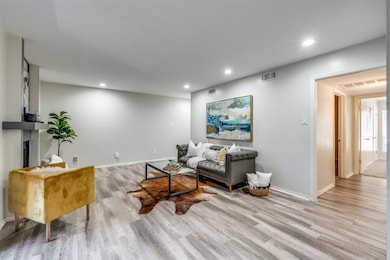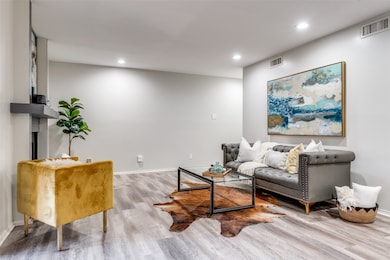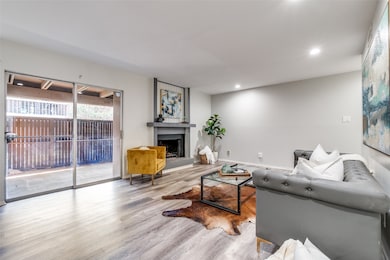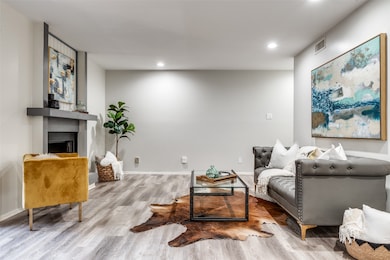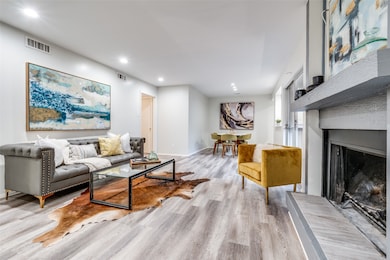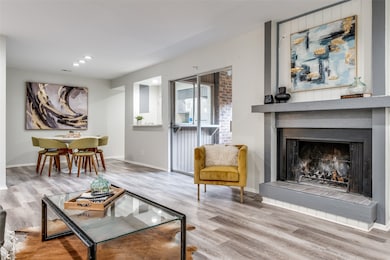5130 Amesbury Dr Unit 103 Dallas, TX 75206
Northeast Dallas NeighborhoodEstimated payment $1,840/month
Highlights
- Outdoor Pool
- 3.66 Acre Lot
- 1-Story Property
- Mockingbird Elementary School Rated A-
- Traditional Architecture
- Luxury Vinyl Plank Tile Flooring
About This Home
Welcome to this ground-level 2-bedroom, 2-bath condo in the heart of Dallas delivers style, comfort, and unbeatable convenience - all in one. From the moment you walk in, you’ll feel the difference: an open-concept layout that flows effortlessly from living to dining to kitchen, upgraded with luxury vinyl plank flooring, fresh designer paint, and sleek quartz countertops. The modern shaker cabinetry and bold backsplash add the perfect touch of flair, making this kitchen a true standout. Retreat to your spacious primary suite, complete with plush new carpet, a large walk-in closet, and a spa-inspired en-suite bath with elegant tilework. The second bedroom and bath are perfect for guests, roommates, or your ideal work-from-home setup. Newly installed washer & dryer hookups are now available for your enjoyment. Bonus? You’re just steps from your assigned parking space (#226)—no stairs, no hassle. Even better, you're minutes from Central Market, Greenville Avenue hotspots, the DART station, and SMU. Whether you're grabbing coffee, catching a show, or commuting across town, this location can’t be beat. Why wait? Stylish, move-in ready, and priced to sell
Listing Agent
Agency Dallas Park Cities, LLC License #0773358 Listed on: 11/04/2025

Property Details
Home Type
- Condominium
Est. Annual Taxes
- $4,779
Year Built
- Built in 1970
HOA Fees
- $307 Monthly HOA Fees
Parking
- Assigned Parking
Home Design
- Traditional Architecture
- Brick Exterior Construction
- Slab Foundation
- Composition Roof
Interior Spaces
- 972 Sq Ft Home
- 1-Story Property
- Ceiling Fan
- Wood Burning Fireplace
- Living Room with Fireplace
- Electric Dryer Hookup
Kitchen
- Electric Oven
- Electric Range
- Microwave
- Dishwasher
- Disposal
Flooring
- Carpet
- Luxury Vinyl Plank Tile
Bedrooms and Bathrooms
- 2 Bedrooms
- 2 Full Bathrooms
Home Security
Pool
- Outdoor Pool
Schools
- Mockingbird Elementary School
- Woodrow Wilson High School
Utilities
- Central Heating and Cooling System
- Electric Water Heater
- High Speed Internet
- Cable TV Available
Listing and Financial Details
- Legal Lot and Block 3 / 11540
- Assessor Parcel Number 00000394307040000
Community Details
Overview
- Association fees include all facilities, insurance, ground maintenance, maintenance structure, pest control, water
- Kpm Association Mangement Association
- Arrangement Condo Subdivision
Security
- Fire and Smoke Detector
Map
Home Values in the Area
Average Home Value in this Area
Tax History
| Year | Tax Paid | Tax Assessment Tax Assessment Total Assessment is a certain percentage of the fair market value that is determined by local assessors to be the total taxable value of land and additions on the property. | Land | Improvement |
|---|---|---|---|---|
| 2025 | $4,779 | $213,840 | $78,340 | $135,500 |
| 2024 | $4,779 | $213,840 | $78,340 | $135,500 |
| 2023 | $4,779 | $202,250 | $78,340 | $123,910 |
| 2022 | $5,246 | $208,980 | $0 | $0 |
| 2021 | $3,429 | $130,000 | $58,750 | $71,250 |
| 2020 | $3,527 | $130,000 | $58,750 | $71,250 |
| 2019 | $3,699 | $130,000 | $58,750 | $71,250 |
| 2018 | $2,907 | $106,920 | $58,750 | $48,170 |
| 2017 | $2,643 | $97,200 | $58,750 | $38,450 |
| 2016 | $1,877 | $69,010 | $39,170 | $29,840 |
| 2015 | $1,600 | $68,040 | $39,170 | $28,870 |
| 2014 | $1,600 | $58,320 | $39,170 | $19,150 |
Property History
| Date | Event | Price | List to Sale | Price per Sq Ft |
|---|---|---|---|---|
| 11/04/2025 11/04/25 | For Sale | $215,000 | -- | $221 / Sq Ft |
Purchase History
| Date | Type | Sale Price | Title Company |
|---|---|---|---|
| Warranty Deed | -- | None Listed On Document | |
| Interfamily Deed Transfer | -- | None Available | |
| Warranty Deed | -- | Rtt |
Source: North Texas Real Estate Information Systems (NTREIS)
MLS Number: 21103771
APN: 00000394307040000
- 5132 Amesbury Dr Unit 205A
- 5154 Amesbury Dr Unit 227F
- 6065 Milton St Unit 133G
- 5105 Skillman St Unit 120E
- 6036 Birchbrook Dr Unit 131
- 5007 Creighton Dr
- 6023 E University Blvd Unit 204B
- 6011 E University Blvd Unit 247
- 6009 E University Blvd Unit 131
- 5084 Matilda St Unit 218G
- 4927 Creighton Dr
- 5924 Birchbrook Dr Unit 215
- 5916 Birchbrook Dr Unit 222A
- 5924 Birchbrook Dr Unit 210B
- 5805 Birchbrook Dr Unit 201A
- 5020 Matilda St Unit 214E
- 5907 E University Blvd Unit 201
- 5927 E University Blvd Unit 217
- 5927 E University Blvd Unit 221
- 5911 E University Blvd Unit 104
- 5154 Amesbury Dr Unit 227F
- 6044 E Lovers Ln
- 5103 Skillman St Unit 219
- 5919 Birchbrook Dr
- 5909 Birchbrook Dr Unit 114
- 5909 Birchbrook Dr Unit 208
- 5909 Birchbrook Dr Unit 103
- 5909 Birchbrook Dr Unit 225
- 6040 Birchbrook Dr Unit 236
- 6011 E University Blvd Unit 247
- 6015 E University Blvd Unit 223G
- 5924 Birchbrook Dr Unit 215
- 5038 Matilda St Unit 120H
- 5032 Matilda St Unit 218G
- 5825 Birchbrook Dr Unit 106
- 5020 Matilda St Unit 214E
- 5026 Matilda St Unit 217
- 5937 E University Blvd Unit 227
- 5911 E University Blvd Unit 104
- 6010 E University Blvd Unit 235
