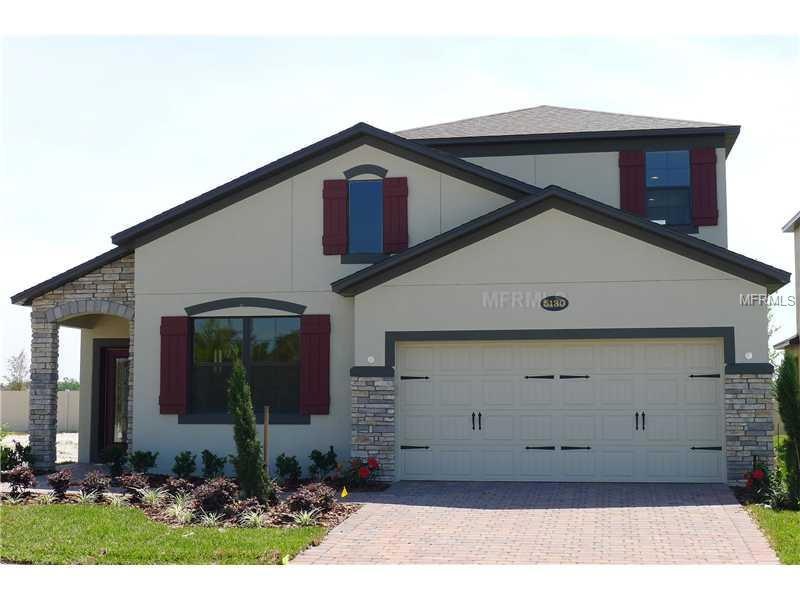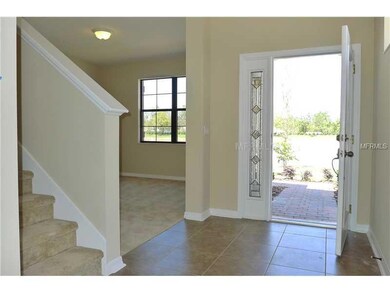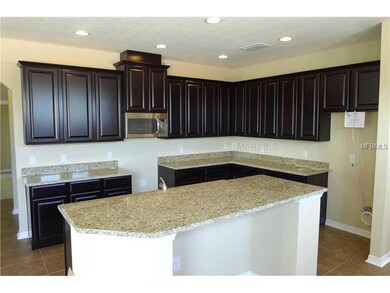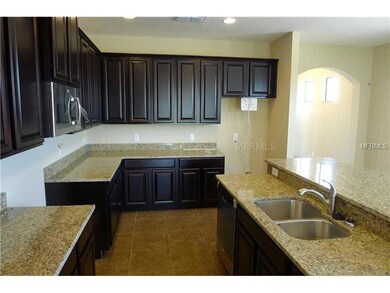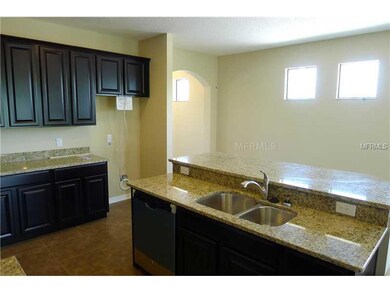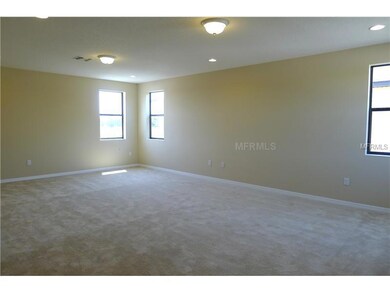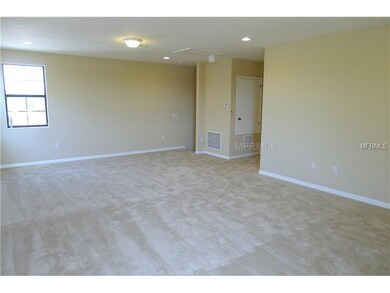5130 Appenine Loop W St. Cloud, FL 34771
North Saint Cloud NeighborhoodEstimated Value: $507,958 - $572,000
Highlights
- Built in 2014 | Newly Remodeled
- Spa
- Attic
- Voyager K-8 Rated 9+
- Deck
- Community Pool
About This Home
As of October 2014Brand New 100% Energy Star Whole Home! Welcome to Narcoossee Village, the newest and most sought out community in the Narcoossee corridor. Only 5 minutes to the 417 Expressway, less than 15 minutes to Medical City in Lake Nona and less than 25 minutes to downtown Orlando. Narcoossee Village is a Mediterranean themed community with community pool / cabana area, playground and walking trail. The pavers in driveway and walkway welcome you and your guests home. Upon entering your foyer you have your 12'-4" x 14'-2" Flex room. This room has endless opportunities based upon your family's current lifestyle - make it a formal living / dining or perhaps game room or library. Lots of space to make it your own. Stairs lead to 2nd floor Bonus Room with Bath. This Bonus room is to die for! Almost 600 square feet of open space with full bath and walk in closet. Can be used for out of town guests or just the perfect place to relax with friends and family. Once downstairs continue on your 17" floor tile to your "must have kitchen" with 42" Espresso upper cabinets, granite counter tops and GE stainless steel appliances. HUGE granite island with sink and dishwasher with built-in area for bar stools. This home was designed with the kitchen and family room in mind. Open family room concept with triple 8' sliders overlooking your patio with pavers. Plenty of space in master bedroom with walk in closet. Tech Center with granite counter tops and 42" uppers located just off kitchen.
Home Details
Home Type
- Single Family
Year Built
- Built in 2014 | Newly Remodeled
Lot Details
- 5,750 Sq Ft Lot
- Level Lot
- Irrigation
- Property is zoned 00
HOA Fees
- $98 Monthly HOA Fees
Parking
- 2 Car Attached Garage
- Garage Door Opener
Home Design
- Slab Foundation
- Shingle Roof
- Block Exterior
- Stucco
Interior Spaces
- 2,684 Sq Ft Home
- ENERGY STAR Qualified Windows
- Fire and Smoke Detector
- Laundry in unit
- Attic
Kitchen
- Range
- Microwave
- ENERGY STAR Qualified Dishwasher
- Disposal
Flooring
- Carpet
- Ceramic Tile
Bedrooms and Bathrooms
- 4 Bedrooms
- 3 Full Bathrooms
Eco-Friendly Details
- Energy-Efficient Insulation
- Energy-Efficient Roof
- Ventilation
- HVAC Filter MERV Rating 8+
Outdoor Features
- Spa
- Deck
- Covered Patio or Porch
Utilities
- Central Heating and Cooling System
- Electric Water Heater
- Cable TV Available
Listing and Financial Details
- Visit Down Payment Resource Website
- Tax Lot 30
- Assessor Parcel Number 5130 APPENINE LOOP WEST LOT 30 NARCOOSSEE VILLAGE
Community Details
Overview
- Narcoossee Village Subdivision
Recreation
- Community Pool
Ownership History
Purchase Details
Home Financials for this Owner
Home Financials are based on the most recent Mortgage that was taken out on this home.Home Values in the Area
Average Home Value in this Area
Purchase History
| Date | Buyer | Sale Price | Title Company |
|---|---|---|---|
| Marty Ivelisse Narvaez | $285,000 | M/I Title Agency Ltd |
Mortgage History
| Date | Status | Borrower | Loan Amount |
|---|---|---|---|
| Open | Marty Ivelisse Narvaez | $270,741 |
Property History
| Date | Event | Price | List to Sale | Price per Sq Ft |
|---|---|---|---|---|
| 07/21/2019 07/21/19 | Off Market | $284,990 | -- | -- |
| 10/30/2014 10/30/14 | Sold | $284,990 | 0.0% | $106 / Sq Ft |
| 08/15/2014 08/15/14 | Pending | -- | -- | -- |
| 05/19/2014 05/19/14 | Price Changed | $284,990 | -1.7% | $106 / Sq Ft |
| 04/10/2014 04/10/14 | For Sale | $289,990 | -- | $108 / Sq Ft |
Tax History
| Year | Tax Paid | Tax Assessment Tax Assessment Total Assessment is a certain percentage of the fair market value that is determined by local assessors to be the total taxable value of land and additions on the property. | Land | Improvement |
|---|---|---|---|---|
| 2025 | $3,980 | $291,165 | -- | -- |
| 2024 | $3,897 | $282,960 | -- | -- |
| 2023 | $3,897 | $274,719 | $0 | $0 |
| 2022 | $3,743 | $266,718 | $0 | $0 |
| 2021 | $3,717 | $258,950 | $0 | $0 |
| 2020 | $3,616 | $252,121 | $0 | $0 |
| 2019 | $3,568 | $246,453 | $0 | $0 |
| 2018 | $3,462 | $241,858 | $0 | $0 |
| 2017 | $3,460 | $236,884 | $0 | $0 |
| 2016 | $3,415 | $232,012 | $0 | $0 |
| 2015 | $3,463 | $230,400 | $0 | $0 |
| 2014 | $1,015 | $40,000 | $40,000 | $0 |
Map
Source: Stellar MLS
MLS Number: R4601232
APN: 20-25-31-4258-0001-0300
- 5128 Ravena Ave W
- 5107 Appenine Loop W
- 0 N Main St Unit MFRS5111206
- 0 N Main St Unit MFRS5111955
- 5196 Appenine Loop E
- 960 Vicenza St
- 941 Rimini Dr
- 1340 Stockwell Ave
- 5205 Villa Rosa Ave
- 1267 Stockwell Ave
- 1521 Lake Parkway Dr
- 5119 Jones Rd
- 1420 Calm Waters Ct
- 1620 Lake Parkway Dr
- 1453 Pine Marsh Loop
- 1600 Spray Terrace
- 4960 Tuscaroa Ave
- 5275 Mayor Dr
- 5233 Luisa Ct
- 1451 Olive Ct
- 5128 Appenine Loop W
- 5128 Appenine Loop W
- 5132 Appenine Loop W
- 5134 Appenine Loop W
- 5118 Appenine Loop W
- 5125 Ravena Ave W
- 5123 Ravena Ave W
- 5116 Appenine Loop W
- 5127 Ravena Ave W
- 5141 Ravena Ave W Unit 171
- 5131 Appenine Loop W
- 5136 Appenine Loop W
- 5129 Ravena Ave W
- 5114 Appenine Loop W
- 5170 Appenine Loop W Unit 159
- 5153 Ravena Ave W Unit 165
- 5172 Appenine Loop W Unit 160
- 5174 Appenine Loop W
- 5110 Appenine Loop W
- 5135 Appenine Loop W Unit 3
