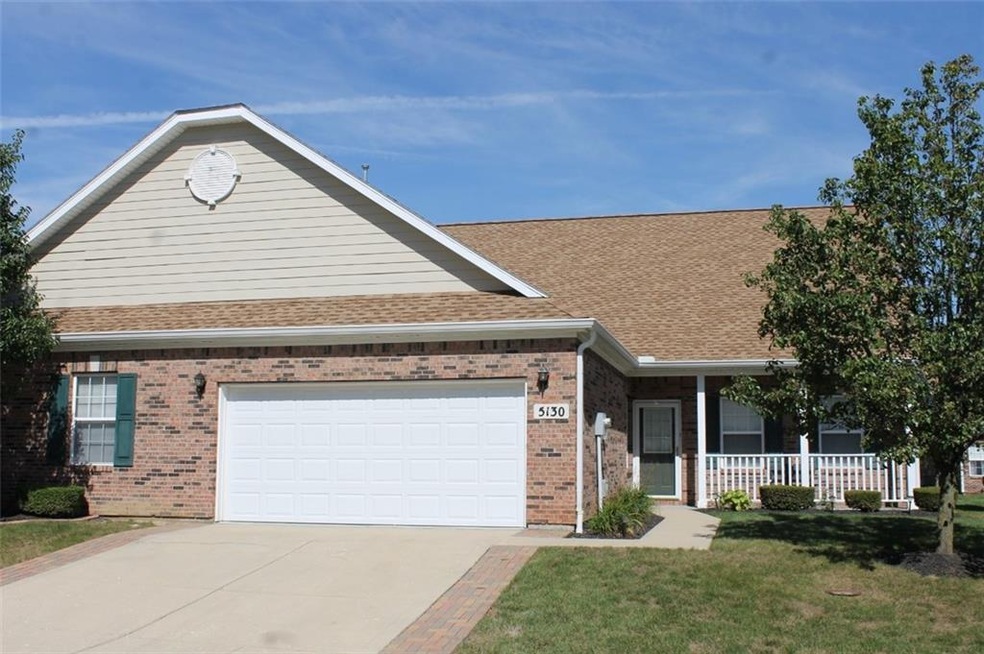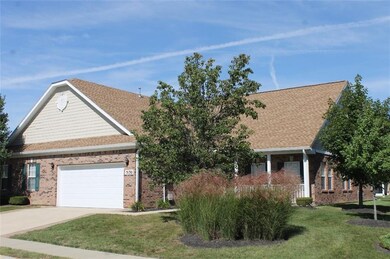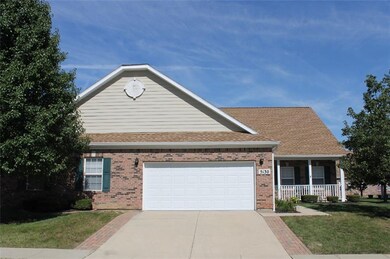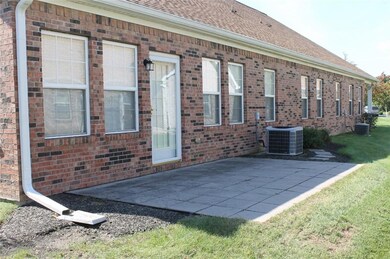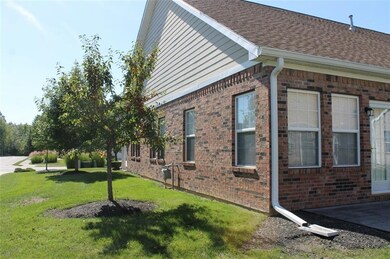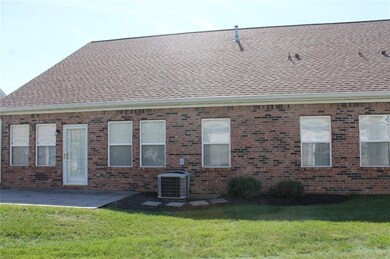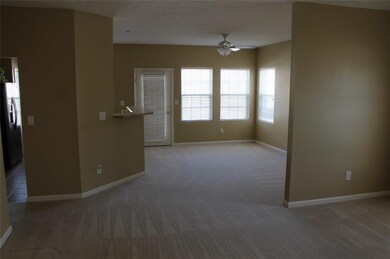
Highlights
- Cathedral Ceiling
- Traditional Architecture
- 2 Car Attached Garage
- Hickory Elementary School Rated A-
- Formal Dining Room
- Woodwork
About This Home
As of April 2019Fabulous Condo with nice open floor plan. 2BR, 2BA, 2Car finished garage. Great room with cathedral ceilings. The rest of the home has 9 Ft Ceilings. Updated kitchen with breakfast bar, 42" cabinets, pantry, and stainless steel appliances. Separate Dining area, Master suite with walk-in closet. Split guest suite. Custom alcove desk area. Neutral colors. Large Patio Pavers. Immediate possession!
Last Agent to Sell the Property
RE/MAX Centerstone License #RB14047065 Listed on: 11/06/2018

Property Details
Home Type
- Condominium
Est. Annual Taxes
- $1,512
Year Built
- Built in 2006
Parking
- 2 Car Attached Garage
- Driveway
Home Design
- Traditional Architecture
- Patio Home
- Brick Exterior Construction
- Slab Foundation
Interior Spaces
- 1,596 Sq Ft Home
- 1-Story Property
- Woodwork
- Cathedral Ceiling
- Vinyl Clad Windows
- Formal Dining Room
Kitchen
- Electric Oven
- Built-In Microwave
- Dishwasher
- Disposal
Bedrooms and Bathrooms
- 2 Bedrooms
- Walk-In Closet
- 2 Full Bathrooms
Laundry
- Dryer
- Washer
Home Security
Utilities
- Forced Air Heating and Cooling System
- Heating System Uses Gas
- Gas Water Heater
Listing and Financial Details
- Assessor Parcel Number 321016505008000022
Community Details
Overview
- Association fees include insurance, lawncare, ground maintenance, parkplayground, pool, management, snow removal
- Oxford Park Subdivision
- Property managed by Oxford Park Condo Assoc
Security
- Fire and Smoke Detector
Ownership History
Purchase Details
Purchase Details
Home Financials for this Owner
Home Financials are based on the most recent Mortgage that was taken out on this home.Purchase Details
Home Financials for this Owner
Home Financials are based on the most recent Mortgage that was taken out on this home.Purchase Details
Similar Homes in Avon, IN
Home Values in the Area
Average Home Value in this Area
Purchase History
| Date | Type | Sale Price | Title Company |
|---|---|---|---|
| Quit Claim Deed | -- | None Available | |
| Personal Reps Deed | $172,500 | None Available | |
| Warranty Deed | -- | -- | |
| Limited Warranty Deed | -- | None Available |
Mortgage History
| Date | Status | Loan Amount | Loan Type |
|---|---|---|---|
| Previous Owner | $72,500 | New Conventional | |
| Previous Owner | $133,500 | Credit Line Revolving |
Property History
| Date | Event | Price | Change | Sq Ft Price |
|---|---|---|---|---|
| 04/16/2019 04/16/19 | Sold | $172,500 | -4.1% | $108 / Sq Ft |
| 02/28/2019 02/28/19 | Pending | -- | -- | -- |
| 11/19/2018 11/19/18 | Price Changed | $179,900 | -2.5% | $113 / Sq Ft |
| 11/05/2018 11/05/18 | For Sale | $184,500 | +31.8% | $116 / Sq Ft |
| 12/27/2013 12/27/13 | Sold | $140,000 | -3.4% | $88 / Sq Ft |
| 12/18/2013 12/18/13 | Pending | -- | -- | -- |
| 10/08/2013 10/08/13 | For Sale | $145,000 | -- | $91 / Sq Ft |
Tax History Compared to Growth
Tax History
| Year | Tax Paid | Tax Assessment Tax Assessment Total Assessment is a certain percentage of the fair market value that is determined by local assessors to be the total taxable value of land and additions on the property. | Land | Improvement |
|---|---|---|---|---|
| 2023 | $2,116 | $200,900 | $36,300 | $164,600 |
| 2022 | $2,157 | $192,700 | $34,600 | $158,100 |
| 2021 | $1,921 | $171,500 | $32,600 | $138,900 |
| 2020 | $1,876 | $166,300 | $32,600 | $133,700 |
| 2019 | $1,881 | $164,800 | $32,000 | $132,800 |
| 2018 | $1,837 | $158,500 | $27,700 | $130,800 |
| 2017 | $1,511 | $151,100 | $27,700 | $123,400 |
| 2016 | $1,512 | $151,200 | $27,700 | $123,500 |
| 2014 | $1,428 | $142,800 | $26,200 | $116,600 |
Agents Affiliated with this Home
-

Seller's Agent in 2019
Michael Price
RE/MAX Centerstone
(317) 292-6553
44 in this area
387 Total Sales
-

Seller Co-Listing Agent in 2019
Jeff Schabel
RE/MAX Centerstone
(317) 507-5454
19 in this area
99 Total Sales
-

Buyer's Agent in 2019
Kim Nash
Carpenter, REALTORS®
(317) 654-4345
1 in this area
66 Total Sales
-
L
Seller's Agent in 2013
Linda Kyle
Keller Williams Indy Metro S
(317) 691-3785
9 in this area
37 Total Sales
-
B
Buyer's Agent in 2013
Beth Adams
Carpenter, REALTORS®
Map
Source: MIBOR Broker Listing Cooperative®
MLS Number: MBR21606037
APN: 32-10-16-505-008.000-022
- 5085 Baltustrol Dr
- 5156 Fairview Ct
- 5146 Ridgeview Way
- 902 Saint Andrews Dr
- 741 Ironwood Dr
- 5125 Vantage Point Rd
- 842 Cheltenham Way
- 754 Royal Troon Ct
- 5097 Vantage Point Rd Unit B 2
- 5023 Fairway Dr
- 5152 Coppertree Ln
- 5373 Royal Troon Way
- 5038 Hawthorne Way
- 5298 Royal Troon Way
- 790 Foxboro Dr
- 5325 Ridge Hill Way
- 476 Turnberry Ct
- 5875 Annanhill Ct
- 5961 Pine Bluff Dr
- 749 Bracknell Dr
