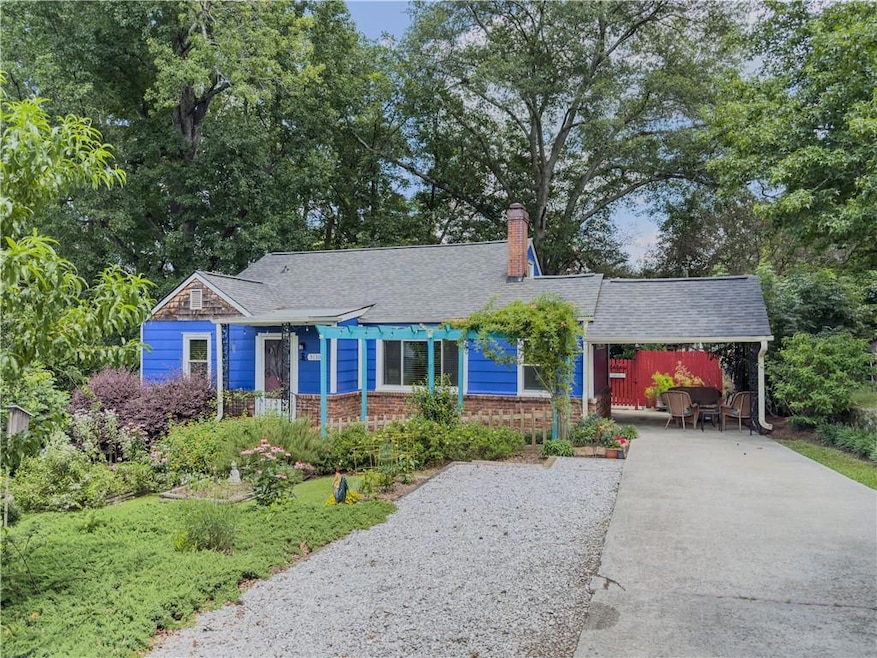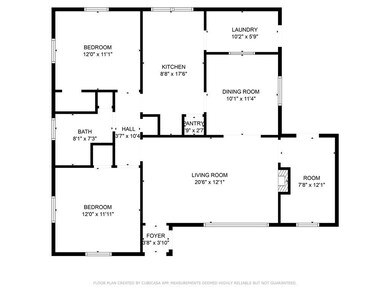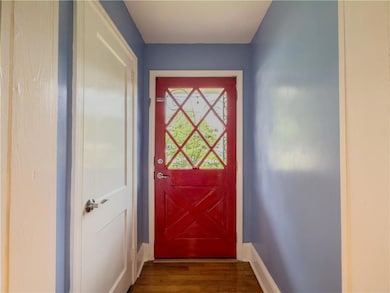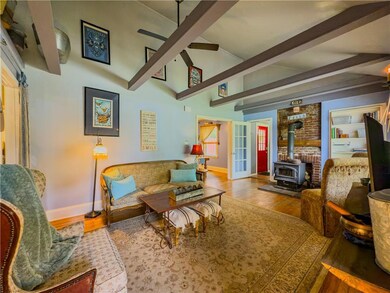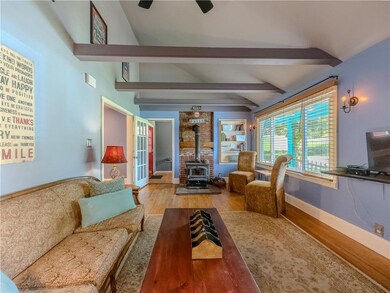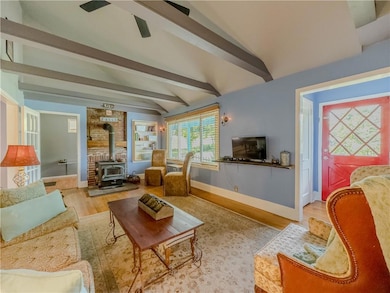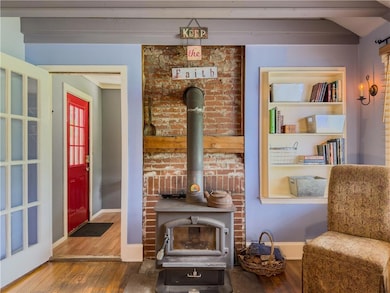5130 N Dearing St NE Covington, GA 30014
Estimated payment $1,842/month
Highlights
- Green Roof
- Wood Burning Stove
- Attic
- Eastside High School Rated A-
- Wood Flooring
- 1 Fireplace
About This Home
5130 N Dearing Street | Covington, GA Charming, updated, and walkable to downtown Covington — this cozy 2-bedroom, 1-bath home is perfect for first-time buyers or anyone looking to simplify without giving up comfort or character. Step inside and feel right at home in the inviting living room, where a wood-burning stove sets the tone for movie nights and quiet evenings. The kitchen and dining area flow easily together, creating a warm space for everyday meals and friendly gatherings. Two well-sized bedrooms and a full bath make the layout both functional and comfortable, while thoughtful details like the original phone nook and built-in ironing board add a touch of vintage charm. Outside, enjoy peaceful mornings on your private patio or tend to the garden surrounded by manicured landscaping. A covered carport, utility room, and recent updates, including new HVAC, roof, windows, and ductwork - make this home move-in ready. All just minutes from Covington Square’s shops, restaurants, and local favorites — this is small-town living at its best! Schedule your private showing today and start your next chapter at 5130 N Dearing Street.
Home Details
Home Type
- Single Family
Est. Annual Taxes
- $2,212
Year Built
- Built in 1950 | Remodeled
Lot Details
- 10,019 Sq Ft Lot
- Privacy Fence
- Landscaped
- Garden
- Back Yard Fenced
Parking
- 2 Carport Spaces
Home Design
- Cottage
- Bungalow
- Brick Exterior Construction
- Combination Foundation
- Composition Roof
- HardiePlank Type
- Cedar
Interior Spaces
- 1,543 Sq Ft Home
- 1-Story Property
- Beamed Ceilings
- Ceiling Fan
- 1 Fireplace
- Wood Burning Stove
- Double Pane Windows
- Window Treatments
- Living Room
- Formal Dining Room
- Neighborhood Views
- Crawl Space
- Pull Down Stairs to Attic
- Fire and Smoke Detector
Kitchen
- Country Kitchen
- Electric Oven
- Self-Cleaning Oven
- Range Hood
- Dishwasher
- Laminate Countertops
Flooring
- Wood
- Luxury Vinyl Tile
Bedrooms and Bathrooms
- 2 Main Level Bedrooms
- 1 Full Bathroom
- Bathtub and Shower Combination in Primary Bathroom
Laundry
- Laundry in Mud Room
- Laundry Room
- Dryer
- Washer
Eco-Friendly Details
- Green Roof
- Energy-Efficient Appliances
- Energy-Efficient Windows
- Energy-Efficient HVAC
Outdoor Features
- Shed
- Rain Gutters
- Side Porch
Location
- Property is near schools
- Property is near shops
Schools
- East Newton Elementary School
- Cousins Middle School
- Eastside High School
Utilities
- Central Air
- Heating Available
- 110 Volts
- High-Efficiency Water Heater
Listing and Financial Details
- Assessor Parcel Number C009000060005000
Community Details
Recreation
- Trails
Additional Features
- Downtown Subdivision
- Restaurant
Map
Home Values in the Area
Average Home Value in this Area
Tax History
| Year | Tax Paid | Tax Assessment Tax Assessment Total Assessment is a certain percentage of the fair market value that is determined by local assessors to be the total taxable value of land and additions on the property. | Land | Improvement |
|---|---|---|---|---|
| 2024 | $2,246 | $79,520 | $17,200 | $62,320 |
| 2023 | $1,108 | $39,240 | $8,800 | $30,440 |
| 2022 | $1,082 | $36,520 | $8,800 | $27,720 |
| 2021 | $885 | $27,600 | $8,800 | $18,800 |
| 2020 | $994 | $28,200 | $8,800 | $19,400 |
| 2019 | $1,018 | $28,320 | $8,800 | $19,520 |
| 2018 | $973 | $26,920 | $6,000 | $20,920 |
| 2017 | $619 | $18,320 | $2,000 | $16,320 |
| 2016 | $652 | $19,120 | $2,800 | $16,320 |
| 2015 | $574 | $17,200 | $2,000 | $15,200 |
| 2014 | $576 | $17,200 | $0 | $0 |
Property History
| Date | Event | Price | List to Sale | Price per Sq Ft |
|---|---|---|---|---|
| 08/05/2025 08/05/25 | Price Changed | $315,000 | -4.5% | $204 / Sq Ft |
| 06/19/2025 06/19/25 | For Sale | $330,000 | -- | $214 / Sq Ft |
Purchase History
| Date | Type | Sale Price | Title Company |
|---|---|---|---|
| Quit Claim Deed | -- | -- | |
| Deed | $88,000 | -- | |
| Quit Claim Deed | -- | -- |
Mortgage History
| Date | Status | Loan Amount | Loan Type |
|---|---|---|---|
| Previous Owner | $70,400 | New Conventional | |
| Previous Owner | $17,600 | Stand Alone Second | |
| Previous Owner | $65,569 | FHA |
Source: First Multiple Listing Service (FMLS)
MLS Number: 7603064
APN: C009000060005000
- 4105 Rose Ln NE
- 4217 Elizabeth St NE
- 5139 West Dr NE
- 4128 Elizabeth St NE
- 4181 A&B Floyd St NE
- 6127 Floyd St NE
- 5118 Floyd St NE
- 6104 Floyd St NE
- 0 Highway 278 NE Unit 10595588
- 5150 Wheat St NE
- 3127 Mill St SE
- 3149 Thompson Ave SE
- 3112 Floyd St NE
- 3183 Conyers St SE
- 6192 Collins St NE
- 6193 Collins St NE
- 4187 Cherry Laurel Dr SE
- 2173 Anderson Ave SE
- 2133 Thompson Ave SE
- 6104 Blair St NE
- 6234 Collins St NE
- 4152 Baker St NE
- 4511 Sunrise Ridge
- 4068 Ferris Ln
- 4032 Ferris Ln
- 3426 Tallulah Ln
- 160 Heard Ln
- 9300 Delk Rd
- 2238 Emory St SW
- 10235 Waterford Rd NE
- 9207 Golfview Cir
- 6112 Clane Dr SE Unit 6112 Clane Dr
- 6152 Jackson Hwy SW
- 50 Camden Place
- 6107 Shadow Glen Ct SW
- 7125 Puckett St SW
- 6148 Pineneedle Dr SW Unit 6148
- 6372 Avery St SW
- 6360 Avery St SW
