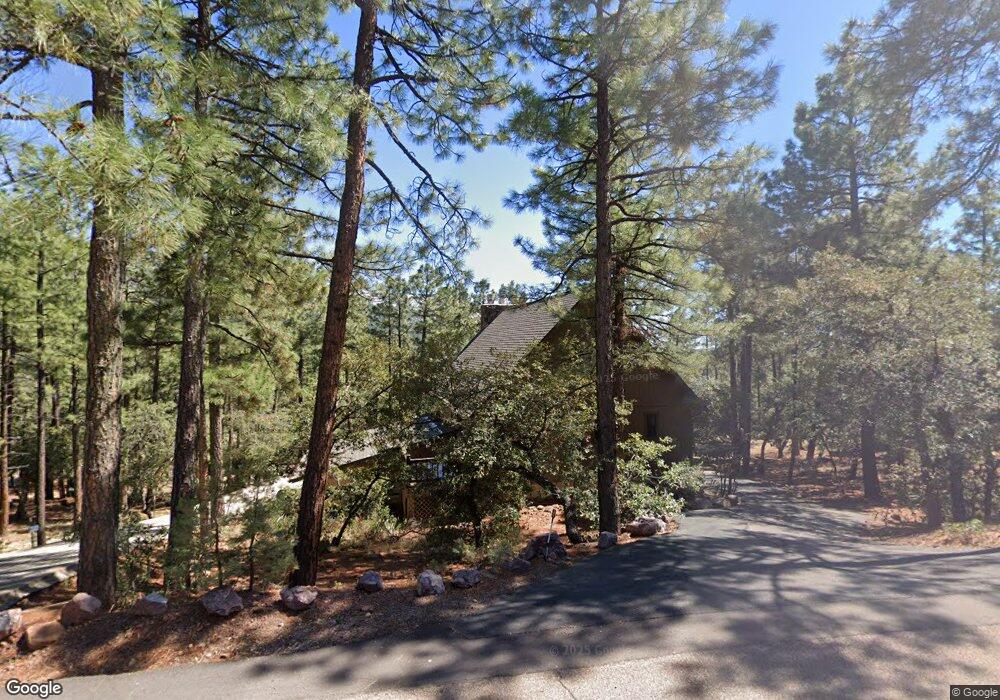Estimated Value: $604,821 - $658,000
3
Beds
2
Baths
2,440
Sq Ft
$255/Sq Ft
Est. Value
About This Home
This home is located at 5130 N Juniper Loop, Pine, AZ 85544 and is currently estimated at $622,955, approximately $255 per square foot. 5130 N Juniper Loop is a home with nearby schools including Pine Strawberry Elementary School.
Ownership History
Date
Name
Owned For
Owner Type
Purchase Details
Closed on
Feb 4, 2025
Sold by
Richard K Snell Trust and Snell Richard L
Bought by
Snell Richard L and Snell Jolynn M
Current Estimated Value
Purchase Details
Closed on
May 26, 2011
Sold by
Snell Richard Kenneth
Bought by
Snell Richard K
Create a Home Valuation Report for This Property
The Home Valuation Report is an in-depth analysis detailing your home's value as well as a comparison with similar homes in the area
Purchase History
| Date | Buyer | Sale Price | Title Company |
|---|---|---|---|
| Snell Richard L | -- | None Listed On Document | |
| Snell Richard K | -- | None Available |
Source: Public Records
Tax History
| Year | Tax Paid | Tax Assessment Tax Assessment Total Assessment is a certain percentage of the fair market value that is determined by local assessors to be the total taxable value of land and additions on the property. | Land | Improvement |
|---|---|---|---|---|
| 2025 | $3,885 | -- | -- | -- |
| 2024 | $3,628 | $35,985 | $4,981 | $31,004 |
| 2023 | $3,628 | $25,705 | $4,563 | $21,142 |
| 2022 | $3,153 | $24,280 | $3,544 | $20,736 |
| 2021 | $3,553 | $24,281 | $3,544 | $20,737 |
| 2020 | $3,471 | $0 | $0 | $0 |
| 2019 | $3,414 | $0 | $0 | $0 |
| 2018 | $3,151 | $0 | $0 | $0 |
| 2017 | $3,106 | $0 | $0 | $0 |
| 2016 | $3,150 | $0 | $0 | $0 |
| 2015 | $3,036 | $0 | $0 | $0 |
Source: Public Records
Map
Nearby Homes
- 5120 N Juniper Loop
- 5194 N Pine Cone Dr
- 132 Knob Hill Unit 132
- 132 Knob Hill
- Lot 171 N Trails End Dr
- 4919 N Trails End Dr Unit 171
- 5059 Hilltop Dr
- 5059 Hilltop Dr Unit 147
- 5729 W Hummingbird Dr
- 5838 E Arroyo Way
- 5945 W Arroyo Way
- 4843 N Mountain Sunrise St
- 6124 W Skyview Cir
- 4573 N Portal Dr
- 4658 N Canyon Vista
- 6168 W Hidden Pines Loop
- 5623 W Pinon Dr
- 6182 W Hidden Pines Loop
- 5415 Valley View
- 79 W Ruin Hill Loop Unit 79
- 5126 N Juniper Loop
- 35 Canyon Vista -- Unit 35
- 53 N Trails End Dr Unit 53
- 53 N Trails End Dr
- 5126 Juniper Loop
- 5120 N Juniper Loop
- 5250 N Trails End Dr
- 5250 N Trails End Dr
- 5958 W Spring Trail
- 77 N Trails End Dr
- 5281 N Canyon View St
- 90 Juniper Loop Unit 90
- 90 Juniper Loop
- 5969 W Spring Trail
- 5281 N Canyon View St
- 5125 N Juniper Loop
- 5125 Juniper Loop
- 5276 N Canyon View St
- 5938 W Spring Trail
- 5263 N Trails End Dr
