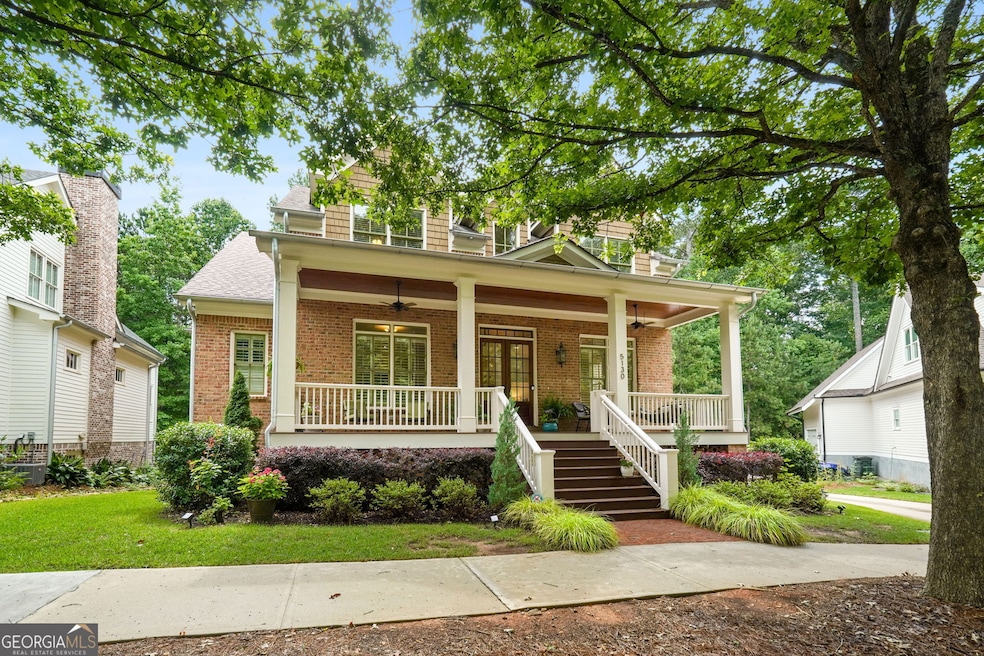Welcome to this stunning 4-bedroom, 3.5-bath custom home located in one of Downtown Covington's most desirable neighborhoods. Boasting 3,151 sq ft of beautifully finished living space and an additional 1,383 sq ft of unfinished basement, this home offers the perfect blend of luxury, comfort, and timeless craftsmanship. Step inside to find high-end finishes throughout, including rich hardwood floors, designer tilework, and custom millwork. The heart of the home features a chef's kitchen with exposed wood beam ceilings, premium appliances, and a seamless flow into the open-concept living room, accented with a wood-planked ceiling and abundant natural light. Enjoy Southern charm on the welcoming front porch-perfect for rocking chairs and morning coffee-or relax on the covered back deck, ideal for entertaining year-round. Crafted with four sides of brick, this home is as solid as it is beautiful. Every detail has been thoughtfully selected, from the spacious primary suite to the custom trim and luxurious finishes. Nestled in a vibrant community with access to a pool, park, and sidewalks, you can walk or take your golf cart to Covington's historic downtown square for dining, shopping, and events. Don't miss this rare opportunity to live in luxury just steps from the heart of Covington.







