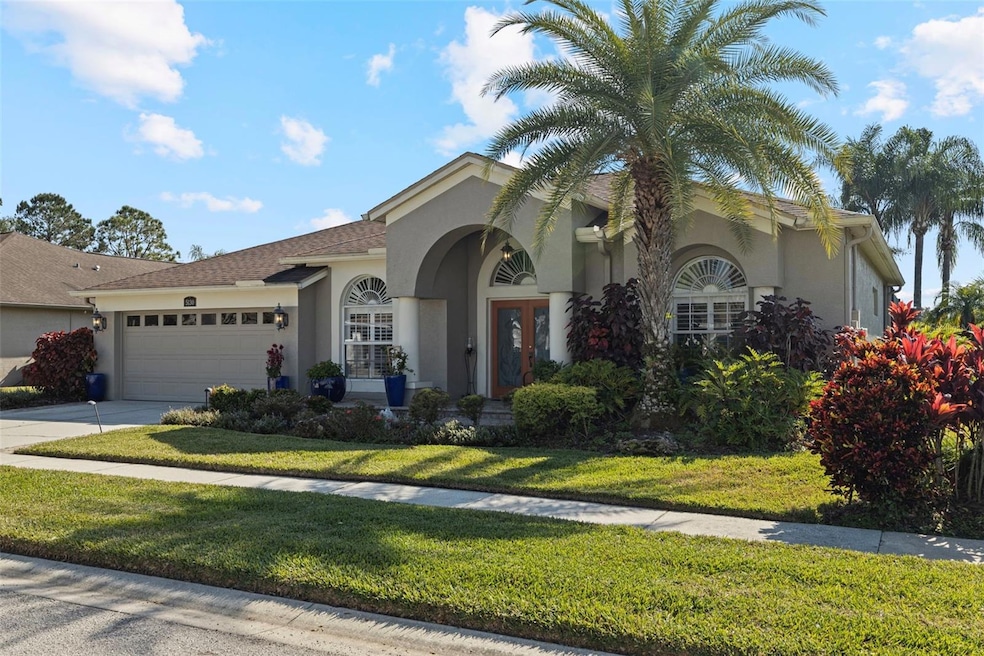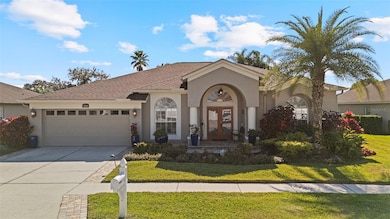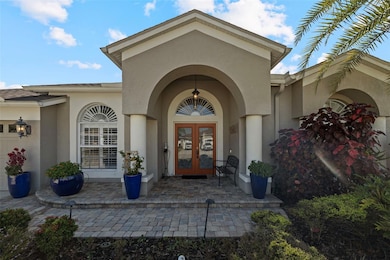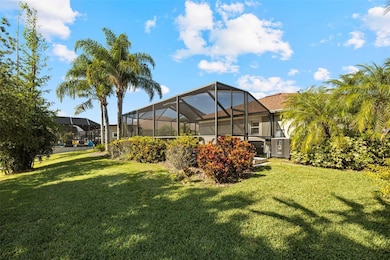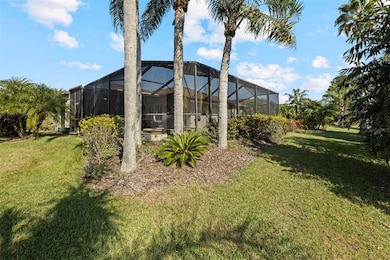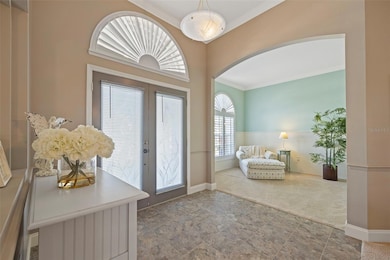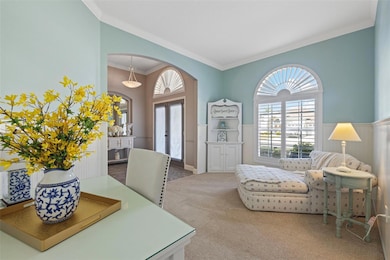5130 Spectacular Bid Dr Wesley Chapel, FL 33544
Estimated payment $3,624/month
Highlights
- 10 Feet of Pond Waterfront
- On Golf Course
- Screened Pool
- Cypress Creek Middle Rated A-
- Fitness Center
- Pond View
About This Home
Experience luxury living in the highly desired Lexington Oaks golfing neighborhood. This stunning four-bedroom, three-bath, two-car garage POOL/SPA home is a true Florida gem! Boasting breathtaking views of the 7th fairway and serene pond vistas, this home perfectly blends elegance, comfort, and functionality. Step through the double French doors into a bright and airy foyer that leads to a dedicated den, then flows through the foyer, seamlessly into the formal living and dining areas, ideal for entertaining. Beautiful crown molding and plantation shutters enhance the home's aesthetic. The spacious Primary Suite at the front of the home features sliding glass doors with direct views of the pool, plus an expansive ensuite bath complete with a walk-in closet, garden tub, walk-in shower, dual sinks, and a private water closet. The open-concept kitchen is a chef's dream, offering ample cabinetry, a prep island, and a cozy breakfast nook with French glass doors leading to the outdoor living space. Just off the kitchen is the CUSTOM BUILT laundry room . Adjacent to the kitchen, the generous family room provides the perfect spot for relaxation and gatherings. This thoughtfully designed split-bedroom layout includes two additional bedrooms that share a full bath, plus a private guest/in-law suite at the back of the home with a convenient pool bath! Step outside to your own Florida oasis! The screened lanai overlooks a sparkling in-ground pool with a spa. A paved entertainment area provides the perfect setting to relax with friends and family while enjoying serene pond views. Beyond your beautiful home, Lexington Oaks offers top-tier amenities, including a pay-as-you-go 18-hole golf course, a clubhouse, Oman's Bar & Grille, daycare centers, a heated outdoor pool, a splash pad, a playground, soccer, tennis & basketball courts, a Community Center, and a gym. Conveniently located near I-75, top-rated schools, hospitals, shopping, and dining, this home has everything you need and more—schedule your showing today and make it yours!
Listing Agent
KELLER WILLIAMS TAMPA PROP. Brokerage Phone: 813-264-7754 License #3391915 Listed on: 11/21/2025

Open House Schedule
-
Sunday, November 23, 202512:00 to 3:00 pm11/23/2025 12:00:00 PM +00:0011/23/2025 3:00:00 PM +00:00Add to Calendar
Home Details
Home Type
- Single Family
Est. Annual Taxes
- $6,321
Year Built
- Built in 2000
Lot Details
- 0.25 Acre Lot
- 10 Feet of Pond Waterfront
- On Golf Course
- North Facing Home
- Irrigation Equipment
- Landscaped with Trees
- Property is zoned MPUD
HOA Fees
- $7 Monthly HOA Fees
Parking
- 2 Car Attached Garage
- Ground Level Parking
- Driveway
- Off-Street Parking
Property Views
- Pond
- Golf Course
Home Design
- Florida Architecture
- Slab Foundation
- Shingle Roof
- Stucco
Interior Spaces
- 2,554 Sq Ft Home
- 1-Story Property
- Open Floorplan
- Crown Molding
- High Ceiling
- Ceiling Fan
- Plantation Shutters
- French Doors
- Sliding Doors
- Entrance Foyer
- Family Room Off Kitchen
- Separate Formal Living Room
- Den
- Inside Utility
Kitchen
- Breakfast Area or Nook
- Eat-In Kitchen
- Dinette
- Range
- Microwave
- Dishwasher
- Wine Refrigerator
- Solid Surface Countertops
- Disposal
Flooring
- Carpet
- Laminate
- Tile
Bedrooms and Bathrooms
- 4 Bedrooms
- Split Bedroom Floorplan
- Walk-In Closet
- 3 Full Bathrooms
- Soaking Tub
Laundry
- Laundry Room
- Dryer
- Washer
Pool
- Screened Pool
- Heated In Ground Pool
- Heated Spa
- In Ground Spa
- Saltwater Pool
- Fence Around Pool
- Pool Lighting
Outdoor Features
- Enclosed Patio or Porch
- Exterior Lighting
- Rain Gutters
- Private Mailbox
Utilities
- Central Air
- Heating Available
- Water Filtration System
- Electric Water Heater
- High Speed Internet
- Phone Available
- Cable TV Available
Listing and Financial Details
- Legal Lot and Block 24 / 27
- Assessor Parcel Number 19-26-10-0040-02700-0240
- $1,967 per year additional tax assessments
Community Details
Overview
- Association fees include pool, management
- Real Manage Llc/Melissa Howell Association, Phone Number (866) 473-2573
- Visit Association Website
- Lexington Oaks Village 30 Subdivision
- The community has rules related to deed restrictions, allowable golf cart usage in the community, no truck, recreational vehicles, or motorcycle parking
Amenities
- Restaurant
Recreation
- Golf Course Community
- Tennis Courts
- Community Playground
- Fitness Center
- Community Pool
Map
Home Values in the Area
Average Home Value in this Area
Tax History
| Year | Tax Paid | Tax Assessment Tax Assessment Total Assessment is a certain percentage of the fair market value that is determined by local assessors to be the total taxable value of land and additions on the property. | Land | Improvement |
|---|---|---|---|---|
| 2025 | $6,321 | $296,940 | -- | -- |
| 2024 | $6,321 | $288,580 | -- | -- |
| 2023 | $6,021 | $280,180 | $75,566 | $204,614 |
| 2022 | $5,384 | $272,020 | $0 | $0 |
| 2021 | $5,267 | $264,100 | $54,236 | $209,864 |
| 2020 | $5,242 | $260,461 | $43,233 | $217,228 |
| 2019 | $6,260 | $281,806 | $43,233 | $238,573 |
| 2018 | $6,104 | $272,523 | $44,933 | $227,590 |
| 2017 | $5,959 | $256,788 | $44,933 | $211,855 |
| 2016 | $5,871 | $250,314 | $44,933 | $205,381 |
| 2015 | $5,393 | $218,342 | $44,933 | $173,409 |
| 2014 | -- | $211,633 | $44,933 | $166,700 |
Property History
| Date | Event | Price | List to Sale | Price per Sq Ft | Prior Sale |
|---|---|---|---|---|---|
| 11/21/2025 11/21/25 | Price Changed | $585,000 | +51.9% | $229 / Sq Ft | |
| 11/21/2025 11/21/25 | For Sale | $385,000 | +11.6% | $151 / Sq Ft | |
| 03/20/2019 03/20/19 | Sold | $345,000 | -1.1% | $135 / Sq Ft | View Prior Sale |
| 02/28/2019 02/28/19 | Pending | -- | -- | -- | |
| 02/19/2019 02/19/19 | For Sale | $349,000 | +35.8% | $137 / Sq Ft | |
| 08/17/2018 08/17/18 | Off Market | $257,000 | -- | -- | |
| 11/12/2014 11/12/14 | Sold | $257,000 | -1.2% | $101 / Sq Ft | View Prior Sale |
| 10/23/2014 10/23/14 | Pending | -- | -- | -- | |
| 10/18/2014 10/18/14 | For Sale | $260,000 | -- | $102 / Sq Ft |
Purchase History
| Date | Type | Sale Price | Title Company |
|---|---|---|---|
| Warranty Deed | $345,000 | Premium Title Inc | |
| Warranty Deed | $257,000 | Fidelity Natl Title Of Fl In | |
| Deed | $123,100 | -- | |
| Deed | $164,900 | -- |
Mortgage History
| Date | Status | Loan Amount | Loan Type |
|---|---|---|---|
| Previous Owner | $40,000 | Credit Line Revolving | |
| Previous Owner | $98,040 | New Conventional | |
| Previous Owner | $131,920 | New Conventional |
Source: Stellar MLS
MLS Number: TB8449628
APN: 10-26-19-0040-02700-0240
- 5316 Strike the Gold Ln
- 25942 Risen Star Dr
- 25936 Bloomsbury Ct
- 5341 War Admiral Dr
- 5350 Lookout Pass
- 5354 Lookout Pass
- 5105 Gato Del Sol Cir
- 25712 Bruford Blvd
- 5046 Gato Del Sol Cir
- 5516 Riva Ridge Dr
- 25807 Frith St
- 25444 Geddy Dr
- 25324 Lexington Oaks Blvd
- 5125 Silver Charm Terrace
- 5602 Riva Ridge Dr
- 25631 Bruford Blvd
- 25247 Lexington Oaks Blvd
- 25323 Lexington Oaks Blvd
- 25837 Crippen Dr
- 4616 Roslyn Ct
- 4925 Woodmere Rd
- 25806 Bloomsbury Ct
- 4902 Woodmere Rd
- 25708 Aldus Dr
- 5340 Riva Ridge Dr
- 5105 Gato Del Sol Cir
- 5046 Gato Del Sol Cir
- 25456 Geddy Dr
- 25422 Lexington Oaks Blvd
- 25921 Terrawood Loop
- 4852 Barchetta Dr
- 5243 Algerine Place
- 5553 Gallant Fox Ct
- 4312 Silver Falls Dr
- 4639 Birdsong Blvd Unit 2
- 26675 Player's Cir
- 4307 Winding River Way
- 4434 Cobalt Brook Blvd
- 4220 Winding River Way
- 4236 Cloud Hopper Way
