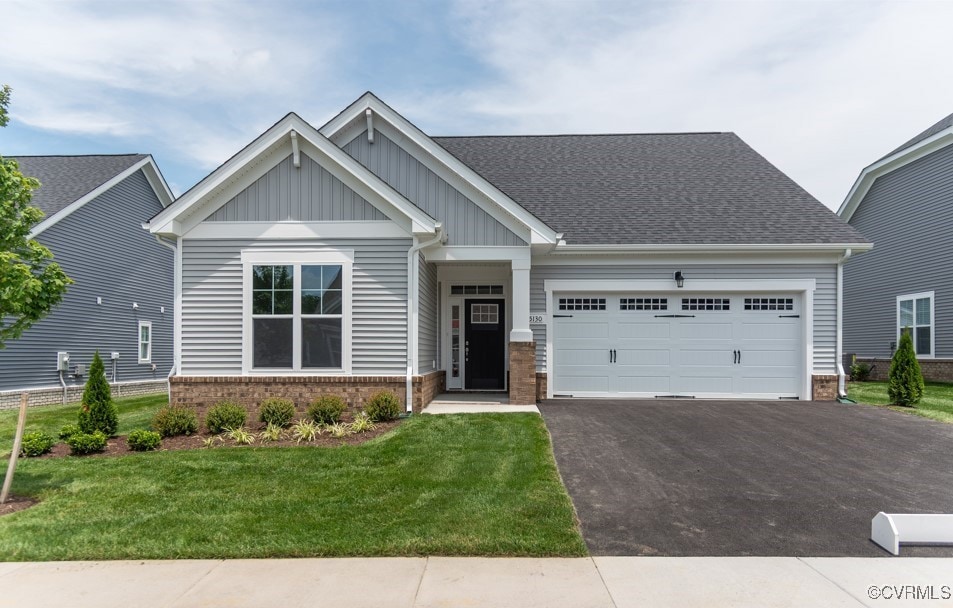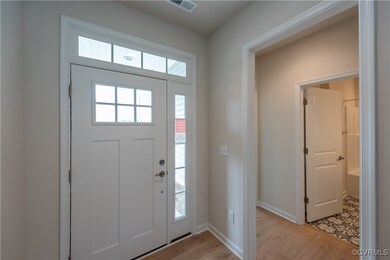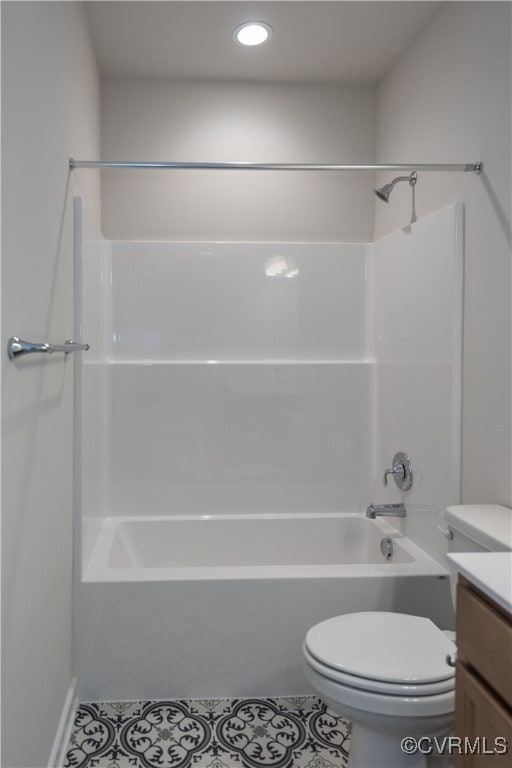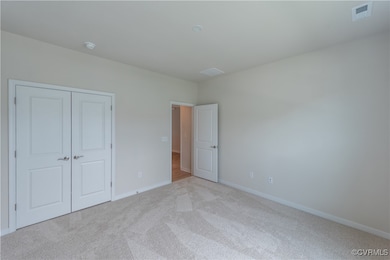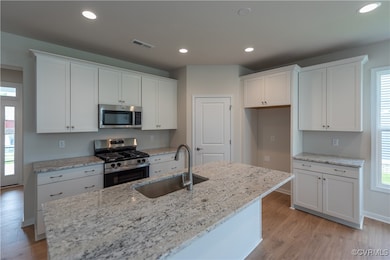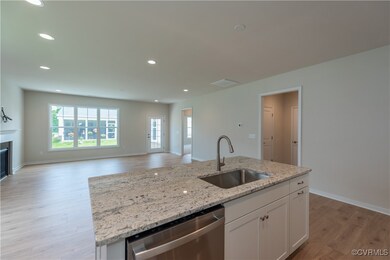
5130 Vulcan Ct Chester, VA 23831
Estimated payment $2,510/month
Highlights
- Under Construction
- Wetlands on Lot
- High Ceiling
- Craftsman Architecture
- 1 Fireplace
- Granite Countertops
About This Home
ALL THE SPACES YOU WANT! The Azalea with 2 bedrooms on opposite corners of the home is Eagle's newest floor plan & we have one under construction in Womack Green. The Primary Suite has a huge walk-in closet, a tiled shower, and comfort height dual vanity. The 2nd Bedroom on the main level is adjacent to the 2nd full Bath with access to ample closet space. Entertain in the "heart" of this home with the open concept Kitchen, Dining, and Family Room spaces. The Family Room overlooks the outdoor patio. The kitchen has a large island, plus a walk-in pantry. Womack Green is a low maintenance community, offers walking trails and convenience to Chester Village. Womack Green is just minutes from impressive restaurants, recreation and retail, plus has close access to 288 & I95 (Photos are an Azalea Model)
Home Details
Home Type
- Single Family
Est. Annual Taxes
- $668
Year Built
- Built in 2025 | Under Construction
HOA Fees
- $85 Monthly HOA Fees
Parking
- 2 Car Direct Access Garage
- Oversized Parking
- Garage Door Opener
- Driveway
Home Design
- Craftsman Architecture
- Frame Construction
- Shingle Roof
- Vinyl Siding
- HardiePlank Type
Interior Spaces
- 1,562 Sq Ft Home
- 1-Story Property
- Wired For Data
- High Ceiling
- 1 Fireplace
- Thermal Windows
- Sliding Doors
- Insulated Doors
- Dining Area
- Fire and Smoke Detector
- Washer and Dryer Hookup
Kitchen
- Eat-In Kitchen
- Electric Cooktop
- Microwave
- Dishwasher
- Kitchen Island
- Granite Countertops
- Disposal
Flooring
- Partially Carpeted
- Laminate
- Tile
- Vinyl
Bedrooms and Bathrooms
- 2 Bedrooms
- En-Suite Primary Bedroom
- Walk-In Closet
- 2 Full Bathrooms
- Double Vanity
Outdoor Features
- Wetlands on Lot
- Exterior Lighting
- Rear Porch
Schools
- Ecoff Elementary School
- Carver Middle School
- Bird High School
Utilities
- Forced Air Zoned Heating and Cooling System
- Heating System Uses Natural Gas
- Vented Exhaust Fan
- Water Heater
- High Speed Internet
- Cable TV Available
Additional Features
- ENERGY STAR Qualified Appliances
- Sprinkler System
Listing and Financial Details
- Tax Lot 38
- Assessor Parcel Number 786658183700000
Community Details
Overview
- Womack Road Subdivision
Amenities
- Common Area
Recreation
- Trails
Map
Home Values in the Area
Average Home Value in this Area
Tax History
| Year | Tax Paid | Tax Assessment Tax Assessment Total Assessment is a certain percentage of the fair market value that is determined by local assessors to be the total taxable value of land and additions on the property. | Land | Improvement |
|---|---|---|---|---|
| 2025 | $668 | $75,000 | $75,000 | $0 |
| 2024 | $668 | $65,000 | $65,000 | $0 |
Property History
| Date | Event | Price | Change | Sq Ft Price |
|---|---|---|---|---|
| 07/19/2025 07/19/25 | Price Changed | $434,900 | -1.4% | $278 / Sq Ft |
| 05/01/2025 05/01/25 | For Sale | $441,148 | -- | $282 / Sq Ft |
Purchase History
| Date | Type | Sale Price | Title Company |
|---|---|---|---|
| Bargain Sale Deed | $276,000 | Old Republic National Title | |
| Bargain Sale Deed | $276,000 | Old Republic National Title |
Similar Homes in the area
Source: Central Virginia Regional MLS
MLS Number: 2503891
APN: 786-65-81-83-700-000
- 5142 Stavely Rd
- 5142 Vulcan Ct
- 5001 Stavely Rd
- Bradford at Womack Green Plan at Womack Green
- Millcreek at Womack Green Plan at Womack Green
- Magnolia II Plan at Womack Green
- Magnolia Plan at Womack Green
- Azalea Ranch Plan at Womack Green
- 5013 Stavely Rd
- 5119 Vulcan Ct
- 000 Stavely Rd
- 11336 Great Branch Dr
- 11013 Chippoke Place
- 4800 Empire Pkwy
- 4401 Chippoke Rd
- 4900 Wellington Farms Dr
- 11219 Chester Rd
- 10713 Wellington Farms Place
- 10703 Kriserin Cir
- 4331 Ganymede Dr
- 3524 Festival Park Plaza
- 11104 Kentshire Ln
- 11701 Chester Village Dr
- 12051 Chestertowne Rd
- 4101 Runner Loop
- 12404 Ivyridge Terrace
- 11402 Misty Arbor Place
- 11800 Lake Falls Dr
- 5701 Quiet Pine Cir
- 3000 Perdue Springs Ln
- 10801 Dylans Walk Rd
- 6850 Arbor Lake Dr
- 12000 Reserve Manor Cir
- 13021 Birchleaf Rd
- 11412 Elokomin Ave
- 10250 Colony Village Way
- 9904 Husting Terrace
- 2318 Aspen Ave
- 11750 Alliance Cir
- 6417 Statute St
