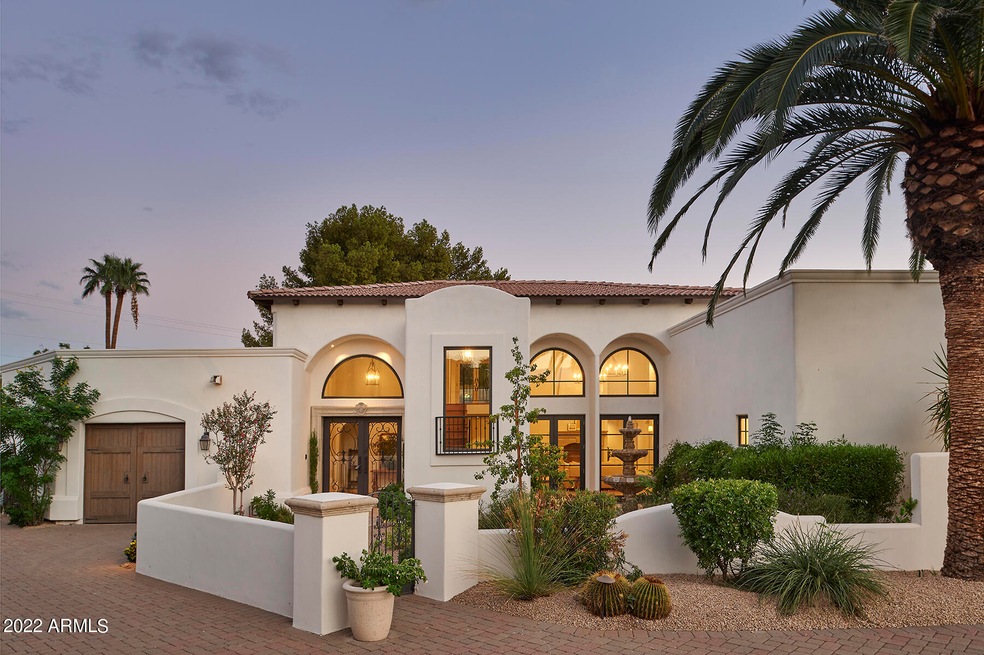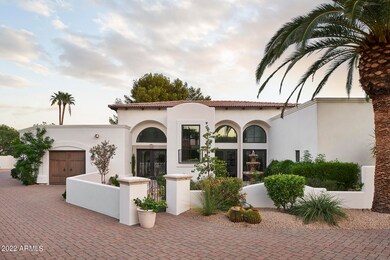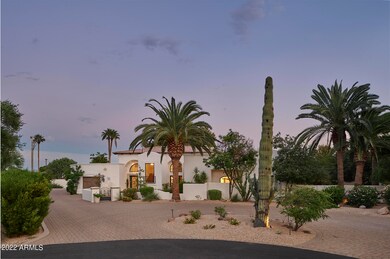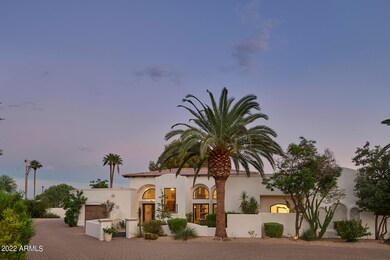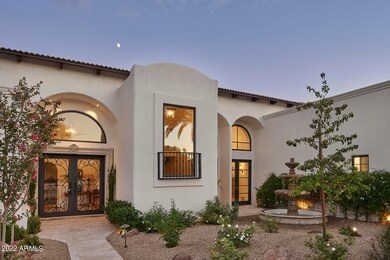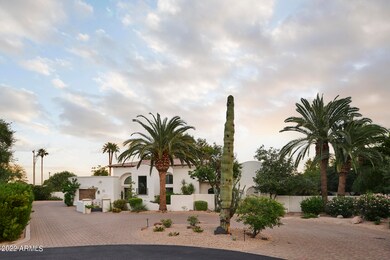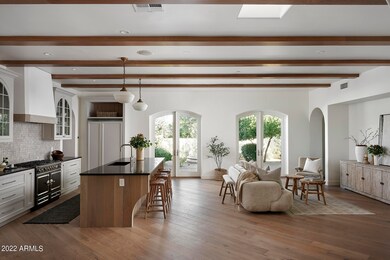
5131 N Safi Way Paradise Valley, AZ 85253
Indian Bend NeighborhoodHighlights
- Gated with Attendant
- Heated Spa
- Family Room with Fireplace
- Kiva Elementary School Rated A
- 0.75 Acre Lot
- Wood Flooring
About This Home
As of February 2023Amazing Santa Barbara inspired resort feel single family home located in the coveted Casa Blanca Estates community. The home has been totally renovated inside and out and is nestled on .75 of an acre with low maintenance lock and go landscaping, amazing entertaining spaces and a fully renovated heated resort style pool and spa that can be controlled from your smartphone.
Features include 5 bedrooms, 5 and half baths, private compound feel with faux grass area, 24x7 gated community, low maintenance landscaping, game room, high ceilings, lots of light, split floor plan, and 3 car garage. This property is incredible.
Last Agent to Sell the Property
HomeSmart License #SA566080000 Listed on: 07/14/2022

Home Details
Home Type
- Single Family
Est. Annual Taxes
- $15,220
Year Built
- Built in 2000
Lot Details
- 0.75 Acre Lot
- Cul-De-Sac
- Desert faces the front and back of the property
- Wrought Iron Fence
- Block Wall Fence
- Artificial Turf
- Misting System
- Front and Back Yard Sprinklers
- Sprinklers on Timer
- Private Yard
HOA Fees
- $517 Monthly HOA Fees
Parking
- 6 Open Parking Spaces
- 3 Car Garage
Home Design
- Santa Barbara Architecture
- Wood Frame Construction
- Built-Up Roof
- Stucco
Interior Spaces
- 6,583 Sq Ft Home
- 2-Story Property
- Gas Fireplace
- Family Room with Fireplace
- 2 Fireplaces
- Washer and Dryer Hookup
Kitchen
- Kitchen Updated in 2022
- Eat-In Kitchen
- Kitchen Island
- Granite Countertops
Flooring
- Floors Updated in 2021
- Wood Flooring
Bedrooms and Bathrooms
- 5 Bedrooms
- Primary Bedroom on Main
- Bathroom Updated in 2022
- 5.5 Bathrooms
- Dual Vanity Sinks in Primary Bathroom
- Bathtub With Separate Shower Stall
Pool
- Pool Updated in 2022
- Heated Spa
- Private Pool
- Pool Pump
- Diving Board
Outdoor Features
- Covered Patio or Porch
- Outdoor Fireplace
- Built-In Barbecue
Schools
- Kiva Elementary School
- Mohave Middle School
- Saguaro High School
Utilities
- Cooling System Updated in 2022
- Refrigerated Cooling System
- Heating System Uses Natural Gas
- High Speed Internet
Listing and Financial Details
- Tax Lot 22
- Assessor Parcel Number 173-65-003-A
Community Details
Overview
- Association fees include ground maintenance, street maintenance
- Amcor Association, Phone Number (480) 948-5860
- Casa Blanca Estates Lot 20 37 & Tr A Subdivision
Security
- Gated with Attendant
Ownership History
Purchase Details
Home Financials for this Owner
Home Financials are based on the most recent Mortgage that was taken out on this home.Purchase Details
Home Financials for this Owner
Home Financials are based on the most recent Mortgage that was taken out on this home.Purchase Details
Purchase Details
Home Financials for this Owner
Home Financials are based on the most recent Mortgage that was taken out on this home.Similar Homes in Paradise Valley, AZ
Home Values in the Area
Average Home Value in this Area
Purchase History
| Date | Type | Sale Price | Title Company |
|---|---|---|---|
| Warranty Deed | $4,364,000 | Fidelity National Title Agency | |
| Warranty Deed | $2,755,000 | Wfg National Title Ins Co | |
| Warranty Deed | -- | None Available | |
| Cash Sale Deed | $2,550,000 | Fidelity National Title Agen |
Mortgage History
| Date | Status | Loan Amount | Loan Type |
|---|---|---|---|
| Open | $1,100,000 | New Conventional | |
| Previous Owner | $1,400,000 | Construction | |
| Previous Owner | $125,000 | No Value Available |
Property History
| Date | Event | Price | Change | Sq Ft Price |
|---|---|---|---|---|
| 02/28/2023 02/28/23 | Sold | $4,364,000 | -12.7% | $663 / Sq Ft |
| 02/03/2023 02/03/23 | Pending | -- | -- | -- |
| 01/06/2023 01/06/23 | Price Changed | $4,999,995 | -6.1% | $760 / Sq Ft |
| 11/16/2022 11/16/22 | Price Changed | $5,325,000 | -4.4% | $809 / Sq Ft |
| 10/07/2022 10/07/22 | Price Changed | $5,570,000 | -0.4% | $846 / Sq Ft |
| 09/03/2022 09/03/22 | Price Changed | $5,595,000 | -3.5% | $850 / Sq Ft |
| 07/13/2022 07/13/22 | For Sale | $5,795,000 | +110.3% | $880 / Sq Ft |
| 04/16/2021 04/16/21 | Sold | $2,755,000 | -6.6% | $419 / Sq Ft |
| 01/26/2021 01/26/21 | For Sale | $2,950,000 | +15.7% | $448 / Sq Ft |
| 10/07/2013 10/07/13 | Sold | $2,550,000 | -5.0% | $387 / Sq Ft |
| 08/27/2013 08/27/13 | For Sale | $2,685,000 | -- | $408 / Sq Ft |
Tax History Compared to Growth
Tax History
| Year | Tax Paid | Tax Assessment Tax Assessment Total Assessment is a certain percentage of the fair market value that is determined by local assessors to be the total taxable value of land and additions on the property. | Land | Improvement |
|---|---|---|---|---|
| 2025 | $15,131 | $267,588 | -- | -- |
| 2024 | $14,914 | $182,230 | -- | -- |
| 2023 | $14,914 | $315,550 | $63,110 | $252,440 |
| 2022 | $14,882 | $262,700 | $52,540 | $210,160 |
| 2021 | $15,220 | $251,520 | $50,300 | $201,220 |
| 2020 | $15,119 | $257,070 | $51,410 | $205,660 |
| 2019 | $14,576 | $223,500 | $44,700 | $178,800 |
| 2018 | $14,012 | $229,920 | $45,980 | $183,940 |
| 2017 | $13,438 | $225,980 | $45,190 | $180,790 |
| 2016 | $13,144 | $211,450 | $42,290 | $169,160 |
| 2015 | $12,441 | $211,450 | $42,290 | $169,160 |
Agents Affiliated with this Home
-
Matthew Smithlin

Seller's Agent in 2023
Matthew Smithlin
HomeSmart
(602) 327-5844
5 in this area
10 Total Sales
-
Anne Czerwinski
A
Buyer's Agent in 2023
Anne Czerwinski
Merit Ventures, Inc.
(480) 945-2542
1 in this area
3 Total Sales
-
C
Seller's Agent in 2021
Christopher Karas
Compass
-
W
Seller's Agent in 2013
Walter Danley
Walt Danley Realty, LLC
-
G
Seller Co-Listing Agent in 2013
Guy Donahue
Walt Danley Realty, LLC
-
Walt Danley

Buyer's Agent in 2013
Walt Danley
Walt Danley Local Luxury Christie's International Real Estate
(602) 300-1020
6 in this area
31 Total Sales
Map
Source: Arizona Regional Multiple Listing Service (ARMLS)
MLS Number: 6433512
APN: 173-65-003A
- 5101 N Casa Blanca Dr Unit 15
- 5101 N Casa Blanca Dr Unit 223
- 5101 N Casa Blanca Dr Unit 25
- 5101 N Casa Blanca Dr Unit 233
- 5120 N Casa Blanca Dr
- 6730 E Kasba Cir N
- 6908 E Mariposa Dr
- 6929 E Chaparral Rd
- 4800 N 68th St Unit 385
- 4800 N 68th St Unit 292
- 4800 N 68th St Unit 344
- 4800 N 68th St Unit 313
- 4800 N 68th St Unit 223
- 4800 N 68th St Unit 114
- 4800 N 68th St Unit 101
- 4800 N 68th St Unit 373
- 4800 N 68th St Unit 247
- 4800 N 68th St Unit 295
- 4800 N 68th St Unit 165
- 4800 N 68th St Unit 285
