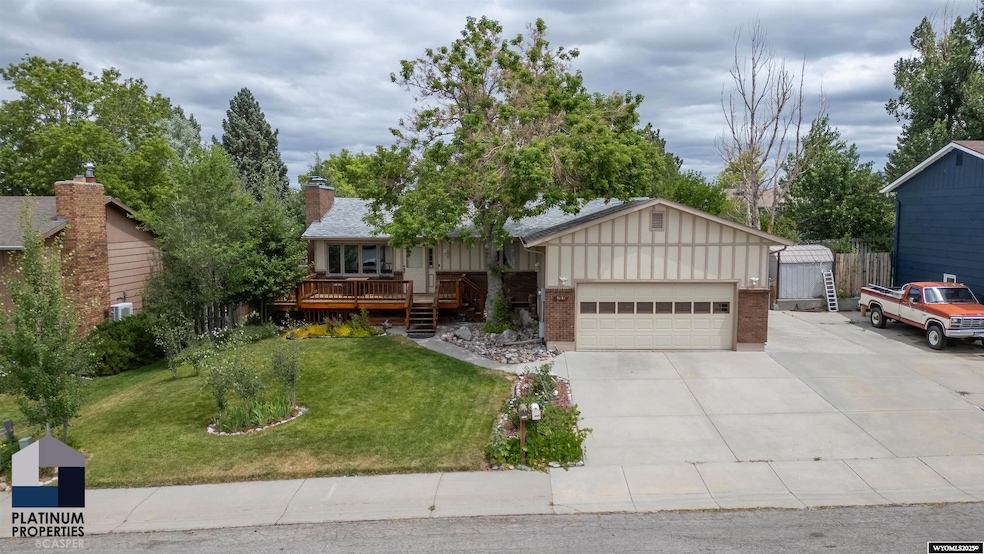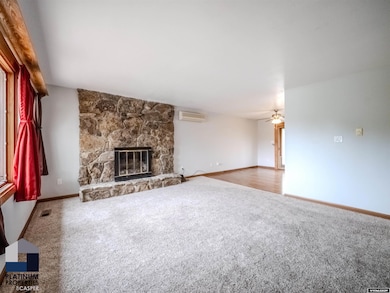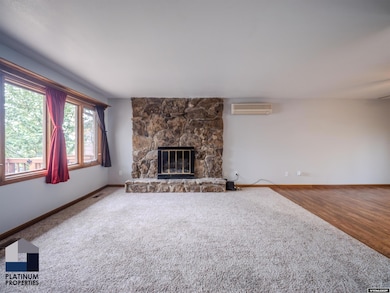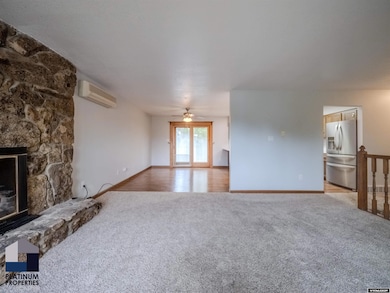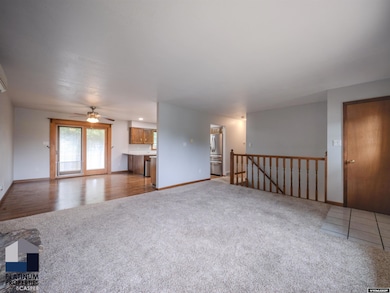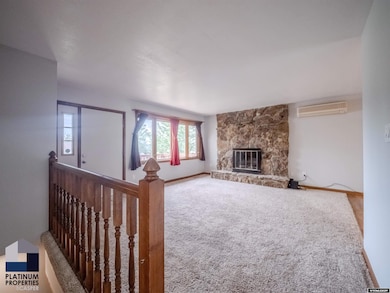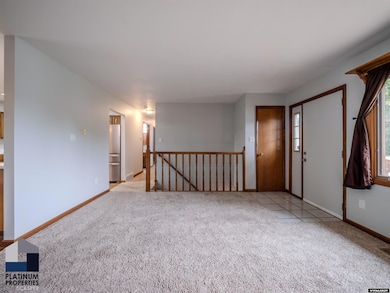5131 S David St Casper, WY 82601
Central Casper NeighborhoodEstimated payment $2,164/month
Highlights
- RV Access or Parking
- Multiple Fireplaces
- No HOA
- Deck
- Ranch Style House
- Breakfast Area or Nook
About This Home
Welcome to this well-loved home in one of Casper’s most desirable neighborhoods. The property features a spacious wraparound deck, a greenhouse, and a beautifully landscaped yard with mature trees and a north garden supported by a drip system. Inside, you’ll find four bedrooms—two conforming and two non-conforming—along with three bathrooms. The newly redone basement provides additional living space, while the upstairs has been freshly painted and filled with natural light from an abundance of windows. Comfort is prioritized with gas forced air heat, two mini split units upstairs for cooling and a tankless water heater system. The mudroom, conveniently located off the two-car garage, includes main floor laundry for everyday ease. Outside, there is also a paved parking area large enough for an RV. This home not only offers thoughtful updates and functional spaces but is also set in a wonderful neighborhood with amazing neighbors and a true sense of community. There are 2 wood fireplaces that have not been used and are not warranted. Call or text me today for your private showing. Garijo Martinson 307-259-5112 of Platinum Properties of Casper
Listing Agent
Platinum Properties of Casper License #RE-15017 Listed on: 07/02/2025
Home Details
Home Type
- Single Family
Est. Annual Taxes
- $1,940
Year Built
- Built in 1980
Lot Details
- 7,497 Sq Ft Lot
- Wood Fence
- Chain Link Fence
- Landscaped
- Sprinkler System
Home Design
- Ranch Style House
- Brick Exterior Construction
- Concrete Foundation
- Architectural Shingle Roof
- Tile
Interior Spaces
- Built-In Features
- Multiple Fireplaces
- Wood Burning Fireplace
- Double Pane Windows
- Window Treatments
- Family Room
- Living Room
- Basement Fills Entire Space Under The House
Kitchen
- Breakfast Area or Nook
- Oven or Range
- Microwave
- Dishwasher
Flooring
- Carpet
- Tile
- Luxury Vinyl Plank Tile
Bedrooms and Bathrooms
- 3 Bedrooms
- 3 Bathrooms
Laundry
- Laundry on main level
- Dryer
- Washer
Parking
- 2 Car Attached Garage
- Garage Door Opener
- RV Access or Parking
Outdoor Features
- Deck
- Wrap Around Porch
Utilities
- Mini Split Air Conditioners
- Forced Air Heating System
- Tankless Water Heater
- Water Softener
Community Details
- No Home Owners Association
Map
Home Values in the Area
Average Home Value in this Area
Tax History
| Year | Tax Paid | Tax Assessment Tax Assessment Total Assessment is a certain percentage of the fair market value that is determined by local assessors to be the total taxable value of land and additions on the property. | Land | Improvement |
|---|---|---|---|---|
| 2025 | $1,509 | $21,007 | $3,426 | $17,581 |
| 2024 | $1,940 | $27,014 | $4,475 | $22,539 |
| 2023 | $1,952 | $26,781 | $5,109 | $21,672 |
| 2022 | $1,812 | $24,862 | $4,589 | $20,273 |
| 2021 | $1,539 | $21,109 | $4,909 | $16,200 |
| 2020 | $1,403 | $19,250 | $6,769 | $12,481 |
| 2019 | $1,339 | $18,372 | $3,335 | $15,037 |
| 2018 | $1,263 | $17,322 | $3,335 | $13,987 |
| 2017 | $1,290 | $17,695 | $3,990 | $13,705 |
| 2015 | $1,284 | $17,609 | $4,389 | $13,220 |
| 2014 | $1,266 | $17,367 | $4,389 | $12,978 |
Property History
| Date | Event | Price | List to Sale | Price per Sq Ft | Prior Sale |
|---|---|---|---|---|---|
| 11/08/2025 11/08/25 | Price Changed | $379,000 | -3.1% | $147 / Sq Ft | |
| 10/16/2025 10/16/25 | Price Changed | $391,000 | -2.0% | $152 / Sq Ft | |
| 09/24/2025 09/24/25 | For Sale | $399,000 | 0.0% | $155 / Sq Ft | |
| 09/15/2025 09/15/25 | Off Market | -- | -- | -- | |
| 07/02/2025 07/02/25 | For Sale | $399,000 | +110.0% | $155 / Sq Ft | |
| 03/31/2016 03/31/16 | Sold | -- | -- | -- | View Prior Sale |
| 03/09/2016 03/09/16 | Pending | -- | -- | -- | |
| 02/08/2016 02/08/16 | For Sale | $190,000 | -- | $74 / Sq Ft |
Purchase History
| Date | Type | Sale Price | Title Company |
|---|---|---|---|
| Warranty Deed | -- | Rocky Mountain Title |
Source: Wyoming MLS
MLS Number: 20253972
APN: 33-79-28-2-1-001300
- 5021 S David St
- 5102 Vista Way
- 4721 S Oak St
- 0 Wyoming Blvd
- 1121 Goodstein Dr
- 1776 Goodstein Dr
- 1800 Goodstein Dr
- 1786 Goodstein Dr
- 6020 S Spruce St
- 1621 Serenity Ln
- 0 Harmony Hills Unit 20253916
- 6231 S Walnut St
- 4460 S Poplar #308c St
- 4500 S Poplar #302 A St
- 4500 S Poplar Unit 212 A St
- 4271 S Coffman Ave
- 4261 S Coffman Ave
- 4251 S Coffman Ave
- 4241 S Coffman Ave
- 4231 S Coffman Ave
- 4400 S Poplar St Unit 311
- 2955 Central Dr
- 1700 W 25th St
- 2130 Frances St Unit 2130
- 2110 Frances St
- 1900 S Missouri Ave
- 2300 E 18th St
- 415 S Oak St
- 627 S Melrose St
- 945 E 3rd St Unit walk out bsmt
- 2385 E 8th St
- 842 E Yellowstone Hwy Unit 842-ALL
- 152 S Kenwood St Unit 152 Kenwood
- 310 N Center St Unit 310-ALL
- 3870 E 8th St
- 1161 N Melrose St
- 760 Landmark Dr
- 3585 Gila Bend
- 5200 Blackmore Rd
- 1427 Morado Dr
