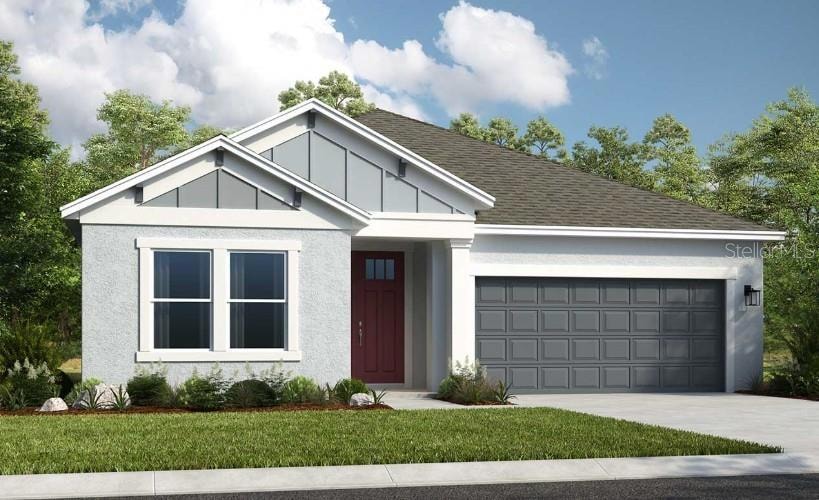5131 Slate Hue Place Ruskin, FL 33570
Estimated payment $3,364/month
Highlights
- Under Construction
- Open Floorplan
- Great Room
- Pond View
- Craftsman Architecture
- Community Pool
About This Home
Under Construction. New Construction - November Completion! Built by Taylor Morrison, America’s Most Trusted Homebuilder. Welcome to the Grenada at 5131 Slate Hue Place in Indigo Creek! Step into the inviting foyer where you’ll find a secondary bedroom with shared full bath, a study, and access to the 2-car garage just across the hall. At the heart of the home, the open-concept kitchen flows into the dining and great room, with the lanai just outside. Two additional secondary bedrooms, a shared full bath, and laundry room sit just off the kitchen. The tucked-away primary suite features a spa-inspired bath and walk-in closet. Enjoy stunning lake views and nature-inspired living with planned amenities including a pool, cabana, dog park, boardwalk, butterfly garden, and nature playscape. Additional Highlights Include: Study in place of flex, shower in place of tub at bath 3, pocket sliding glass door at great room, gourmet kitchen, 8' doors, deluxe primary bath, and outdoor kitchen rough-in. Photos are for representative purposes only. MLS#TB8409974
Listing Agent
TAYLOR MORRISON REALTY OF FL Brokerage Phone: 941-504-6056 License #3252292 Listed on: 07/22/2025
Home Details
Home Type
- Single Family
Year Built
- Built in 2025 | Under Construction
Lot Details
- 6,175 Sq Ft Lot
- West Facing Home
- Property is zoned A/E
HOA Fees
- $98 Monthly HOA Fees
Parking
- 2 Car Attached Garage
- Garage Door Opener
- Driveway
Home Design
- Home is estimated to be completed on 11/30/25
- Craftsman Architecture
- Slab Foundation
- Shingle Roof
- Block Exterior
- Stucco
Interior Spaces
- 2,394 Sq Ft Home
- Open Floorplan
- Tray Ceiling
- Sliding Doors
- Great Room
- Dining Room
- Den
- Inside Utility
- Laundry Room
- Pond Views
- Hurricane or Storm Shutters
Kitchen
- Built-In Oven
- Cooktop
- Microwave
- Dishwasher
- Disposal
Flooring
- Carpet
- Tile
- Luxury Vinyl Tile
Bedrooms and Bathrooms
- 4 Bedrooms
- Walk-In Closet
- 3 Full Bathrooms
- Shower Only
Eco-Friendly Details
- Reclaimed Water Irrigation System
Schools
- Doby Elementary School
- Eisenhower Middle School
- Lennard High School
Utilities
- Central Heating and Cooling System
- Underground Utilities
- Natural Gas Connected
- Tankless Water Heater
- Private Sewer
- High Speed Internet
- Phone Available
- Cable TV Available
Listing and Financial Details
- Home warranty included in the sale of the property
- Visit Down Payment Resource Website
- Tax Lot 43
- Assessor Parcel Number NATAX LOT43
Community Details
Overview
- Indigo Creek Community Association, Inc Association, Phone Number (813) 882-4894
- Built by Taylor Morrison
- Indigo Creek Subdivision, Grenada Floorplan
Recreation
- Community Playground
- Community Pool
- Dog Park
Map
Home Values in the Area
Average Home Value in this Area
Property History
| Date | Event | Price | Change | Sq Ft Price |
|---|---|---|---|---|
| 08/31/2025 08/31/25 | Pending | -- | -- | -- |
| 08/01/2025 08/01/25 | Price Changed | $519,999 | -4.2% | $217 / Sq Ft |
| 07/22/2025 07/22/25 | For Sale | $543,049 | -- | $227 / Sq Ft |
Source: Stellar MLS
MLS Number: TB8409974
- 5127 Slate Hue Place
- 5127 Slate Hue Place
- 719 Sky Shade Dr
- 5128 Slate Hue Place
- 5134 Slate Hue Place
- 5136 Slate Hue Place
- 5136 Slate Hue Place
- 714 Sky Shade Dr
- 731 Sky Shade Dr
- 733 Sky Shade Dr
- 733 Sky Shade Dr
- 735 Sky Shade Dr
- 735 Sky Shade Dr
- 740 Steel Dr
- 840 Steel Dr
- 843 Steel Dr
- 845 Steel Dr
- 765 Steel Dr
- 765 Steel Dr
- 841 Steel Dr







