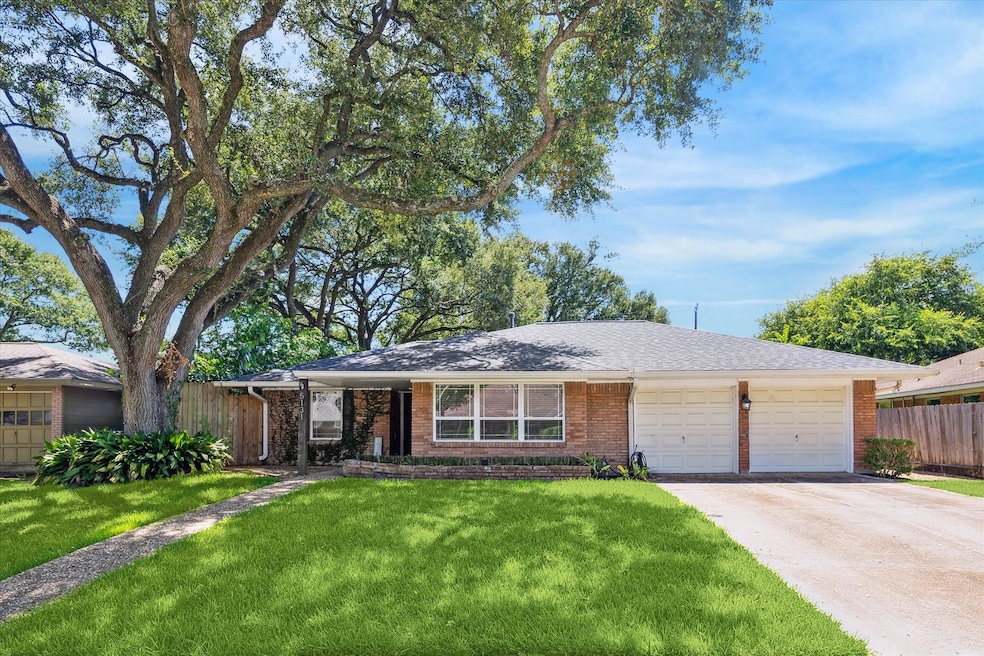
5131 Torchlight Dr Houston, TX 77035
Westbury NeighborhoodEstimated payment $2,341/month
Highlights
- Traditional Architecture
- Wood Flooring
- 2 Car Attached Garage
- Kolter Elementary School Rated A-
- Quartz Countertops
- Double Vanity
About This Home
Darling starter home for your on a lovely street in Westbury. The home has been nicely remodeled and has the original hardwood flooring throughout. Extensive upgrades have been made by these owners that include a roof replacement and significant plumbing work that can be identified on an attachment here that is coming soon. The foundation was repaired prior to these owners, per seller. Come by to take a look and make this sweet home your own. More photos coming soon!
Listing Agent
Berkshire Hathaway HomeServices Premier Properties License #0421565 Listed on: 07/19/2025

Home Details
Home Type
- Single Family
Est. Annual Taxes
- $7,006
Year Built
- Built in 1958
Lot Details
- 9,398 Sq Ft Lot
Parking
- 2 Car Attached Garage
Home Design
- Traditional Architecture
- Brick Exterior Construction
- Slab Foundation
- Composition Roof
Interior Spaces
- 1,549 Sq Ft Home
- 1-Story Property
- Ceiling Fan
- Family Room
- Dining Room
- Utility Room
- Washer and Gas Dryer Hookup
Kitchen
- Gas Oven
- Gas Range
- Microwave
- Dishwasher
- Quartz Countertops
- Disposal
Flooring
- Wood
- Tile
Bedrooms and Bathrooms
- 3 Bedrooms
- 2 Full Bathrooms
- Double Vanity
- Bathtub with Shower
Schools
- Kolter Elementary School
- Meyerland Middle School
- Westbury High School
Utilities
- Central Heating and Cooling System
- Heating System Uses Gas
Community Details
- Westbury Sec 01 Subdivision
Map
Home Values in the Area
Average Home Value in this Area
Tax History
| Year | Tax Paid | Tax Assessment Tax Assessment Total Assessment is a certain percentage of the fair market value that is determined by local assessors to be the total taxable value of land and additions on the property. | Land | Improvement |
|---|---|---|---|---|
| 2024 | $4,490 | $319,570 | $191,378 | $128,192 |
| 2023 | $4,490 | $327,119 | $191,378 | $135,741 |
| 2022 | $7,303 | $317,281 | $191,378 | $125,903 |
| 2021 | $6,881 | $295,237 | $191,378 | $103,859 |
| 2020 | $7,128 | $282,673 | $191,378 | $91,295 |
| 2019 | $8,017 | $304,762 | $191,378 | $113,384 |
| 2018 | $6,208 | $320,000 | $191,378 | $128,622 |
| 2017 | $8,411 | $320,000 | $191,378 | $128,622 |
| 2016 | $7,776 | $305,000 | $191,378 | $113,622 |
| 2015 | $4,875 | $327,971 | $191,378 | $136,593 |
| 2014 | $4,875 | $258,693 | $147,883 | $110,810 |
Property History
| Date | Event | Price | Change | Sq Ft Price |
|---|---|---|---|---|
| 08/30/2025 08/30/25 | Pending | -- | -- | -- |
| 07/19/2025 07/19/25 | For Sale | $325,000 | -- | $210 / Sq Ft |
Purchase History
| Date | Type | Sale Price | Title Company |
|---|---|---|---|
| Vendors Lien | -- | Alamo Title Company | |
| Warranty Deed | -- | None Available | |
| Warranty Deed | -- | Chicago Title | |
| Warranty Deed | -- | None Available | |
| Warranty Deed | -- | None Available | |
| Warranty Deed | -- | None Available | |
| Warranty Deed | -- | None Available | |
| Warranty Deed | -- | None Available | |
| Quit Claim Deed | -- | None Available | |
| Quit Claim Deed | -- | None Available | |
| Quit Claim Deed | -- | None Available | |
| Quit Claim Deed | -- | None Available | |
| Quit Claim Deed | -- | -- |
Mortgage History
| Date | Status | Loan Amount | Loan Type |
|---|---|---|---|
| Open | $280,000 | Credit Line Revolving | |
| Closed | $195,000 | New Conventional | |
| Previous Owner | $148,000 | New Conventional | |
| Previous Owner | $144,400 | New Conventional |
Similar Homes in Houston, TX
Source: Houston Association of REALTORS®
MLS Number: 38785065
APN: 0840110000002
- 5215 Stillbrooke Dr
- 5127 W Bellfort Ave
- 5143 W Bellfort Ave
- 5103 Briarbend Dr
- 5211 W Bellfort Ave
- 5243 Stillbrooke Dr
- 5022 Briarbend Dr
- 5114 Kinglet St
- 11102 Endicott Ln
- 5230 W Bellfort Ave
- 5010 Redstart St
- 10826 Moonlight Dr
- 10807 Chimney Rock Rd
- 10803 Chimney Rock Rd
- 10614 Moonlight Dr
- 11002 Waxwing St
- 10906 Chimney Rock Rd
- 4842 Hummingbird St
- 4845 Briarbend Dr
- 4829 Willowbend Blvd






