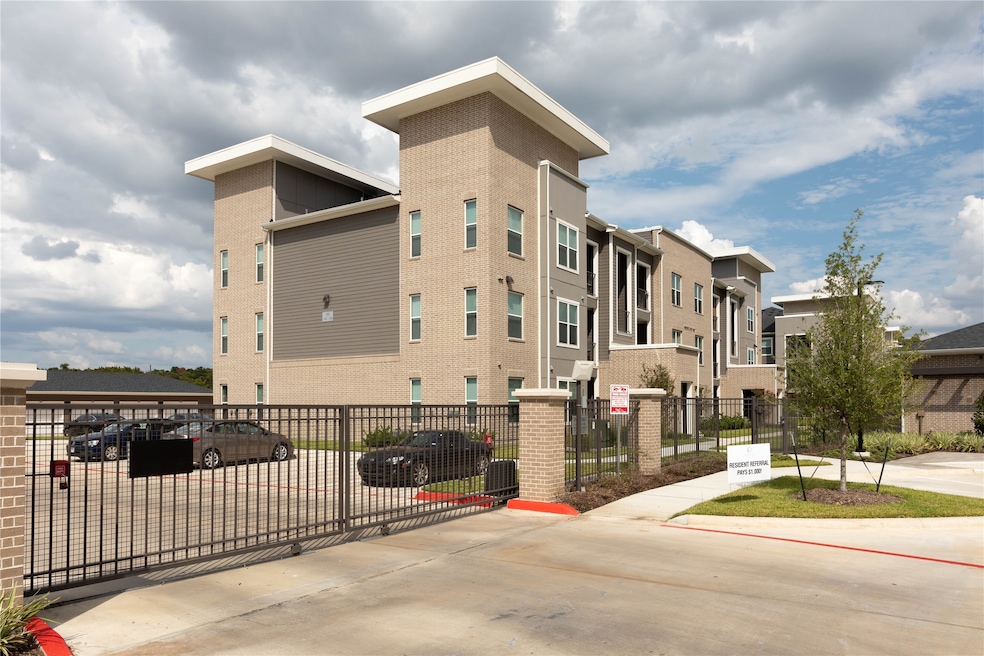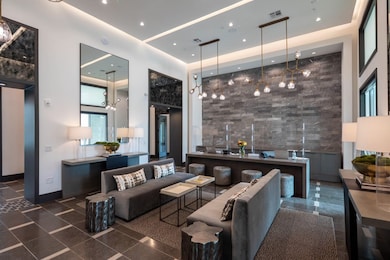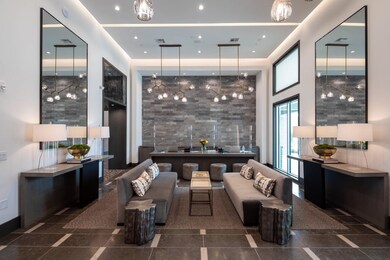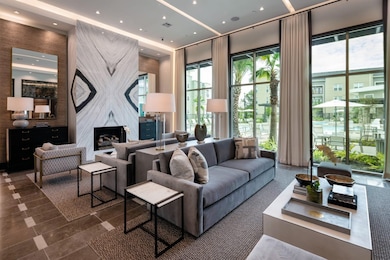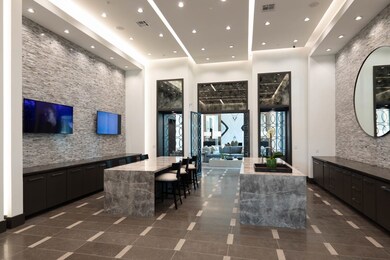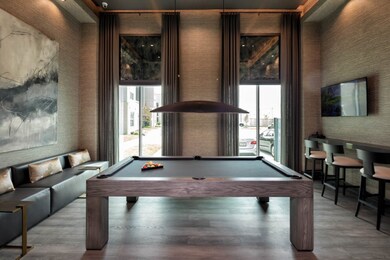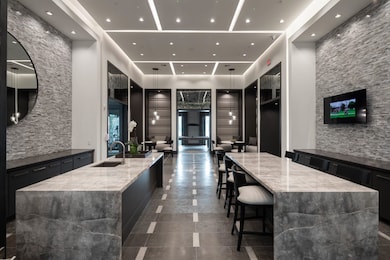5131 Williams Way Blvd Unit 1105 Richmond, TX 77469
Highlights
- Doorman
- 15.9 Acre Lot
- Contemporary Architecture
- New Construction
- Clubhouse
- Vaulted Ceiling
About This Home
BRAND NEW APARTMENTS ARE AVAILABLE TO MOVE-IN.
1,2, & 3 Bedrooms- Now Preleasing- Territory at Williams Way
Luxury Living
Comparable Pricing
Upscale Amenities
• Luxurious pool with sun shelf, cabanas and
grilling stations
• Clubhouse with beverage bar, lounge,
catering kitchen and billiards room
• State-of-the-art Fitness center with hot yoga
room, spin and FitnessOnDemandTM Studio
• Business center
• Computer lounge/workspace
• Dog park with areas for large/small dogs
• Dog wash station
• Electric vehicle charging stations
• Car wash
• Personal concierge service
• Package delivery service
EXCELLENT LOCATION-MINUTES TO THE MAJOR HWYS-TOWN CENTER-THEATORS-MALLS-RESTAURANTS. CALL US TODAY FOR MORE FORMATION
Listing Agent
Keller Williams Realty Southwest License #0526076 Listed on: 01/17/2024

Property Details
Home Type
- Multi-Family
Year Built
- Built in 2023 | New Construction
Lot Details
- 15.9 Acre Lot
Home Design
- Contemporary Architecture
- Entry on the 1st floor
Interior Spaces
- 630 Sq Ft Home
- Vaulted Ceiling
- Ceiling Fan
- Breakfast Room
- Home Office
- Utility Room
- Home Gym
- Fire and Smoke Detector
Kitchen
- Breakfast Bar
- Electric Oven
- Electric Range
- Microwave
- Dishwasher
- Granite Countertops
- Disposal
Flooring
- Carpet
- Tile
- Vinyl Plank
- Vinyl
Bedrooms and Bathrooms
- 1 Bedroom
- 1 Full Bathroom
- Soaking Tub
Laundry
- Dryer
- Washer
Eco-Friendly Details
- Energy-Efficient HVAC
- Energy-Efficient Thermostat
Outdoor Features
- Balcony
- Terrace
Schools
- Thomas Elementary School
- Wright Junior High School
- Randle High School
Utilities
- Central Heating and Cooling System
- Programmable Thermostat
- No Utilities
Listing and Financial Details
- Property Available on 9/1/23
- Long Term Lease
Community Details
Overview
- 96 Units
- Allied Orion Group Association
- Territory At Williams Way Subdivision
Amenities
- Doorman
- Clubhouse
Recreation
- Community Pool
Pet Policy
- Call for details about the types of pets allowed
Map
Source: Houston Association of REALTORS®
MLS Number: 97944667
- 811 Strange Dr
- 3707 Meadow Breeze Ln
- 1111 Edgewood Dr
- 519 Riveredge Dr
- 931 Strange Dr
- 7302 Plains Lodge Ln
- 1406 Munson Valley Rd
- 1311 Vinter Meadows Ln
- 302 Damon St
- 1123 Vine House Dr
- 1510 Munson Valley Rd
- 1334 Wild Mustang Trail
- 1214 Oak Barrel Run
- 1202 Oak Barrel Run
- 518 Ellwood Terrace Ln
- 2008 Golden Creek Ln
- 1221 Highway 90 Alternate
- 201 Hillcrest Dr
- 2227 Marian Lee Ln
- 515 S 2nd St
- 5131 Williams Way Blvd Unit B-3106
- 5131 Williams Way Blvd Unit 3202
- 5131 Williams Way Blvd Unit 3101
- 5131 Williams Way Blvd Unit E-2319
- 5131 Williams Way Blvd Unit D-2318
- 5131 Williams Way Blvd Unit D-2317
- 5131 Williams Way Blvd Unit E-2302
- 5131 Williams Way Blvd Unit E-2219
- 5131 Williams Way Blvd Unit D-2218
- 5131 Williams Way Blvd Unit D-2217
- 5131 Williams Way Blvd Unit E-2204
- 5131 Williams Way Blvd Unit E-2203
- 5131 Williams Way Blvd Unit D-2117
- 5131 Williams Way Blvd Unit 2110
- 5131 Williams Way Blvd Unit E-1202
- 5131 Williams Way Blvd Unit E-1201
- 5131 Williams Way Blvd Unit E-1108
- 5131 Williams Way Blvd Unit 1102
- 5131 Williams Way Blvd Unit 1301
- 5131 Williams Way Blvd Unit E-1107
