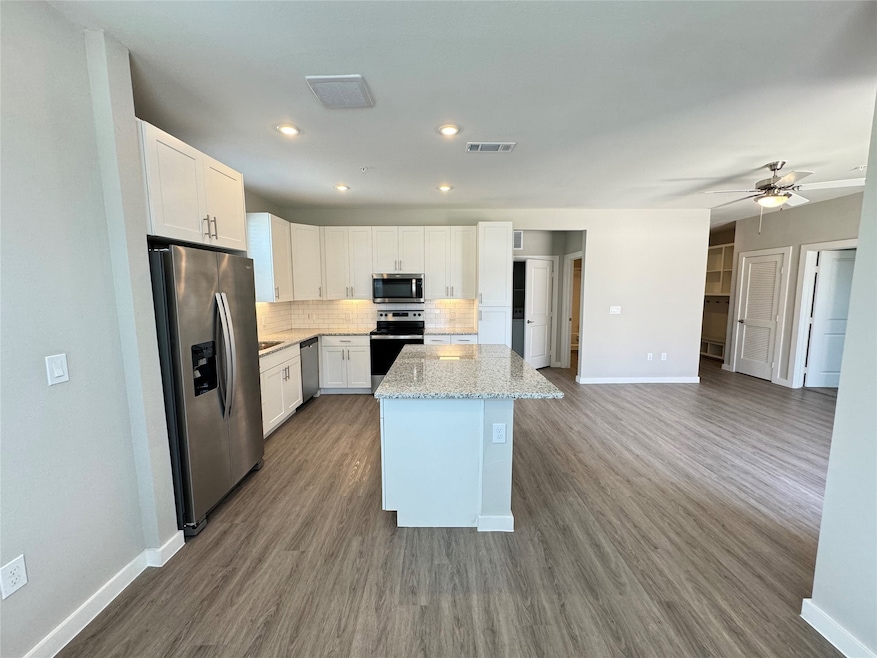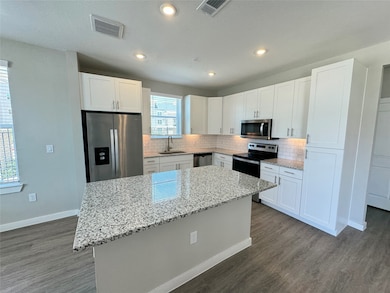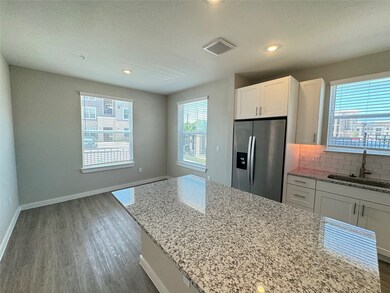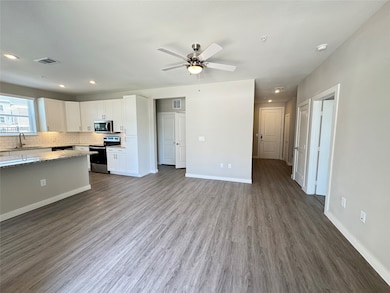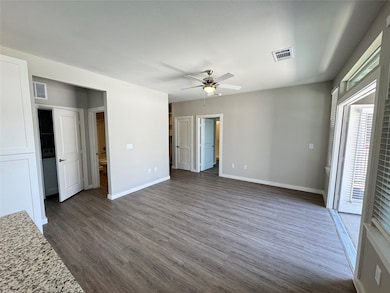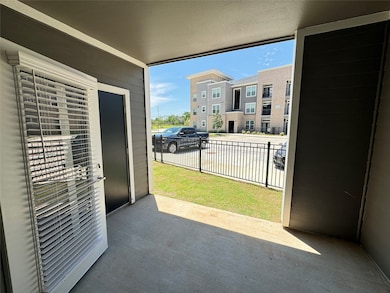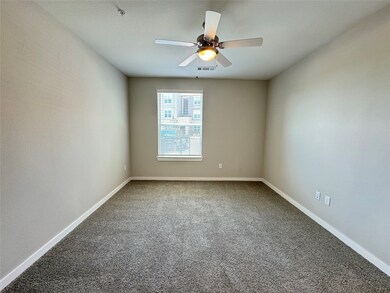5131 Williams Way Blvd Unit D Richmond, TX 77469
2
Beds
1.5
Baths
1,072
Sq Ft
15.9
Acres
Highlights
- New Construction
- 15.9 Acre Lot
- Central Heating and Cooling System
- In Ground Pool
- Security Gate
- Ceiling Fan
About This Home
Check out this Brand new community in the Richmond area! Rates vary based on floor level and view. Rates are subject to change without advanced notice.
Property Details
Home Type
- Multi-Family
Year Built
- Built in 2022 | New Construction
Lot Details
- 15.9 Acre Lot
- Cleared Lot
Interior Spaces
- 1,072 Sq Ft Home
- 1-Story Property
- Ceiling Fan
- Laminate Flooring
- Security Gate
Kitchen
- Electric Oven
- Electric Range
- Microwave
- Dishwasher
- Disposal
Bedrooms and Bathrooms
- 2 Bedrooms
Laundry
- Dryer
- Washer
Parking
- Additional Parking
- Assigned Parking
Schools
- Williams Elementary School
- Reading Junior High School
- George Ranch High School
Additional Features
- In Ground Pool
- Central Heating and Cooling System
Listing and Financial Details
- Property Available on 5/16/24
- 12 Month Lease Term
Community Details
Overview
- Aog Association
- J Kuykendall Subdivision
Recreation
- Community Pool
Pet Policy
- Pet Deposit Required
- The building has rules on how big a pet can be within a unit
Map
Source: Houston Association of REALTORS®
MLS Number: 75121051
Nearby Homes
- 703 Riveredge Dr
- 811 Strange Dr
- 3707 Meadow Breeze Ln
- 3720 Moss Hill Rd
- 519 Riveredge Dr
- 931 Strange Dr
- 7302 Plains Lodge Ln
- 1406 Munson Valley Rd
- 1439 Munson Valley Rd
- 302 Damon St
- 1123 Vine House Dr
- 1302 Wild Mustang Trail
- 1510 Munson Valley Rd
- 1334 Wild Mustang Trail
- 1214 Oak Barrel Run
- 1202 Oak Barrel Run
- 518 Ellwood Terrace Ln
- 2008 Golden Creek Ln
- 1221 Highway 90 Alternate
- 201 Hillcrest Dr
- 5131 Williams Way Blvd Unit 9304
- 5131 Williams Way Blvd Unit 9207
- 5131 Williams Way Blvd Unit 7306
- 5131 Williams Way Blvd Unit 8107
- 5131 Williams Way Blvd Unit B-3106
- 5131 Williams Way Blvd Unit 3202
- 5131 Williams Way Blvd Unit 3101
- 5131 Williams Way Blvd Unit E-2319
- 5131 Williams Way Blvd Unit D-2318
- 5131 Williams Way Blvd Unit D-2317
- 5131 Williams Way Blvd Unit E-2302
- 5131 Williams Way Blvd Unit E-2219
- 5131 Williams Way Blvd Unit D-2218
- 5131 Williams Way Blvd Unit D-2217
- 5131 Williams Way Blvd Unit E-2204
- 5131 Williams Way Blvd Unit E-2203
- 5131 Williams Way Blvd Unit D-2117
- 5131 Williams Way Blvd Unit 2110
- 5131 Williams Way Blvd Unit E-1202
- 5131 Williams Way Blvd Unit E-1201
