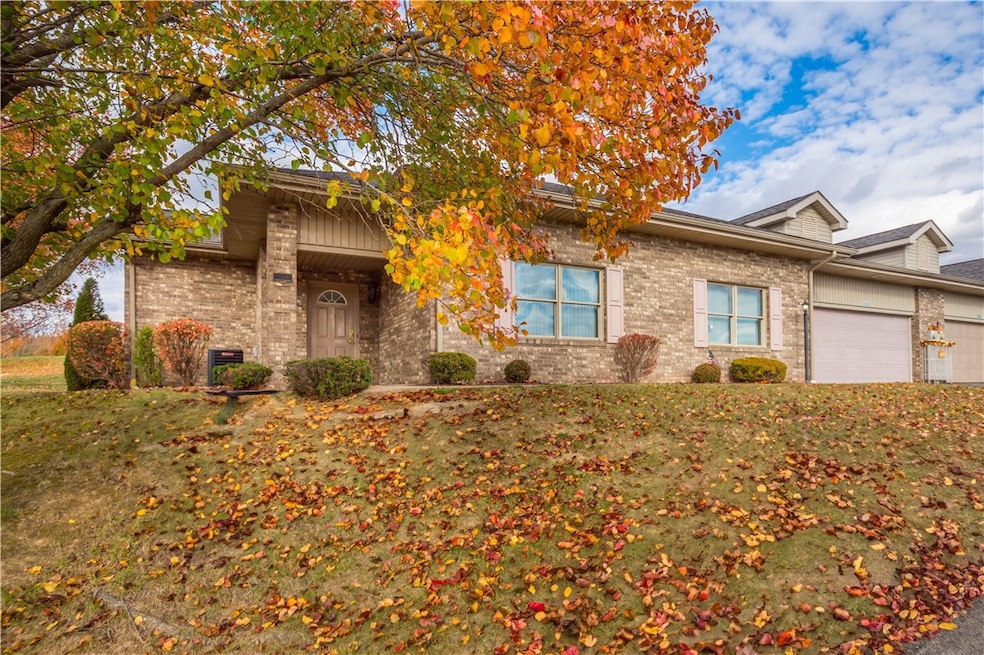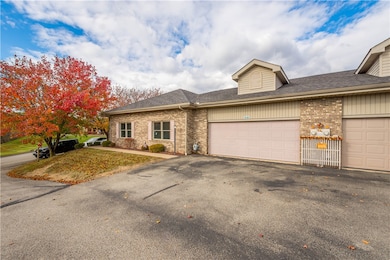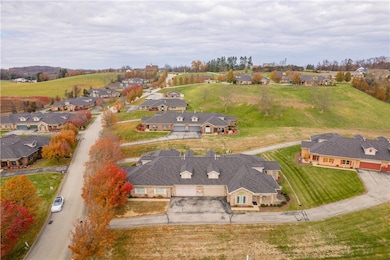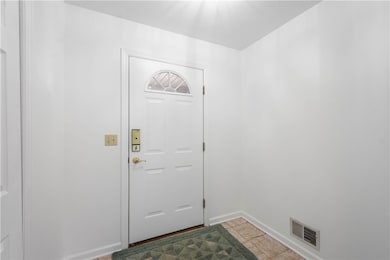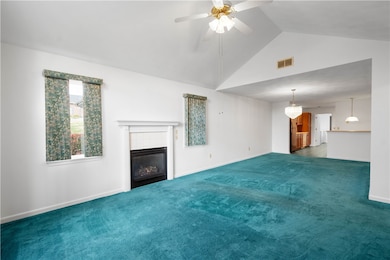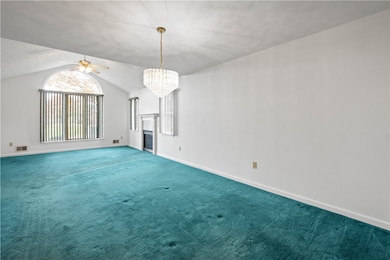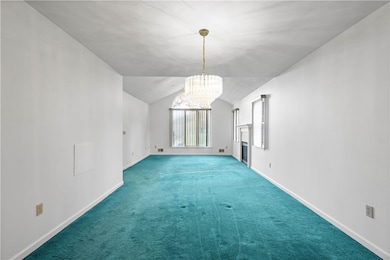5132 Cedar Hills Blvd Belle Vernon, PA 15012
Rostaver Township NeighborhoodEstimated payment $1,999/month
Highlights
- Outdoor Pool
- 2 Car Attached Garage
- Forced Air Heating and Cooling System
- Contemporary Architecture
- Ceramic Tile Flooring
- Gas Fireplace
About This Home
POOL & CLUBHOUSE INCLUDED!! OH MY! YOU. WILL. LOVE. Let's talk about it. First off, its 100% easy living..this means ZERO maintenance on the outside. Say goodbye to lawn work, landscaping, grass cutting, leaf blowing :) Walking distance to a POOL that you don't have to take care of...YES! Freshly painted & ready for you - 5132 Cedar Hills offers 2 beds*2 baths*2 car garage. You will love the cathedral living room w/ a gas fireplace (just replaced)...completely open to the dining area & kitchen (we all love an open concept). What's great about this floor plan? It has a bonus room off the laundry area (den, office, or just finished storage space). You will appreciate the size of the garage! The main floor is complete with a guest bed and full bath...AND...a primary bedroom w/ a large walk-in closet & en suite. Let's talk about this location - minutes to Route 51 & Route 70 & all things Belle Vernon!! CHECK IT OUT!
Property Details
Home Type
- Condominium
Est. Annual Taxes
- $4,138
Year Built
- Built in 1999
HOA Fees
- $335 Monthly HOA Fees
Home Design
- Contemporary Architecture
- Brick Exterior Construction
- Asphalt Roof
Interior Spaces
- 1,388 Sq Ft Home
- 1-Story Property
- Gas Fireplace
- Window Treatments
Kitchen
- Stove
- Microwave
- Dishwasher
Flooring
- Carpet
- Ceramic Tile
Bedrooms and Bathrooms
- 2 Bedrooms
- 2 Full Bathrooms
Laundry
- Dryer
- Washer
Parking
- 2 Car Attached Garage
- Garage Door Opener
Pool
- Outdoor Pool
Utilities
- Forced Air Heating and Cooling System
- Heating System Uses Gas
Community Details
- Cedar Hills Subdivision
Map
Home Values in the Area
Average Home Value in this Area
Property History
| Date | Event | Price | List to Sale | Price per Sq Ft |
|---|---|---|---|---|
| 11/25/2025 11/25/25 | For Sale | $249,900 | -- | $180 / Sq Ft |
Source: West Penn Multi-List
MLS Number: 1731857
- 384 Kenneth Dr
- 229 Crawford Ln
- 480 Matty Dr
- 116 Woodland Acres Ln
- 136 State Road Route 981
- 0 Nicholls Hill Rd
- 201 Pfile Ln Lots 003 & 218 Rt 51s
- 281 Porter Rd
- 354 Wickhaven Rd
- 111 Van Meter Rd
- 224 Rehoboth Rd
- 742 Sandstone Way
- 740 Sandstone Way
- 356 Kathy Dr
- 555 Gardenia Dr
- 269 2nd St
- 530 Gardenia Dr
- 356 3rd St
- Lilac Plan at Marian Woodlands
- Somerset Plan at Marian Woodlands
- 724 Speer St Unit One Level Living
- 609 Broad Ave Unit Apartment B
- 426 Broad Ave Unit 426 Broad Avenue Unit 2
- 426 Broad Ave Unit 2
- 418 Short St
- 516 Oneida St
- 435 Donner Ave
- 16 3rd St
- 325 Main St
- 246 Reservoir Rd Unit Apartment A
- 12 Young Ln
- 623 Conrad Ave
- 619 Conrad Ave Unit 2
- 500 Highland Ave
- 195 Beazell St Unit 195
- 602 2nd St Unit D
- 448 3rd St Unit 448 Third Street
- 517 4th St
- 415 East St Unit B
- 201 Union St
