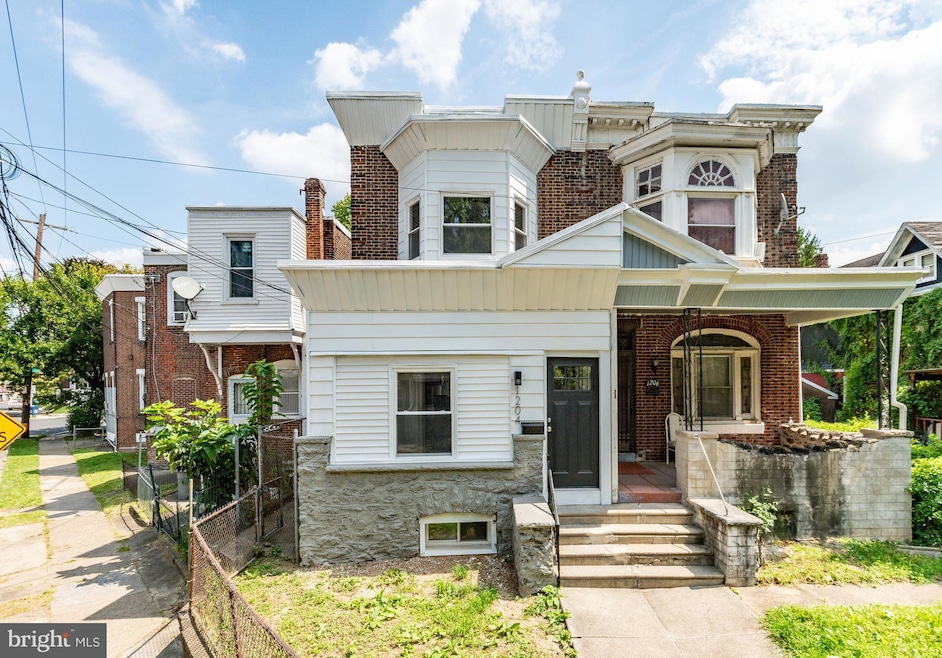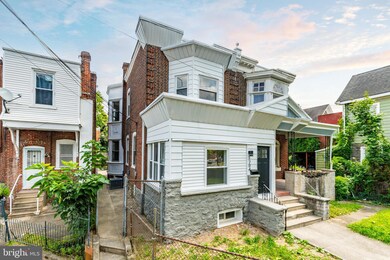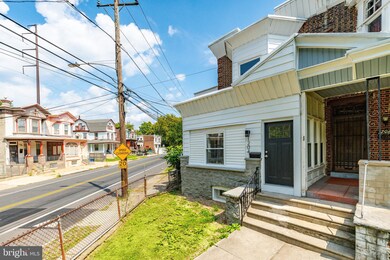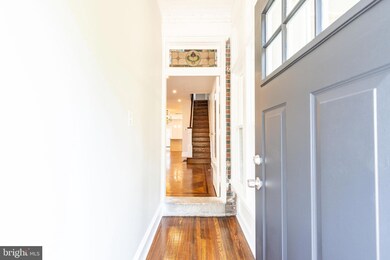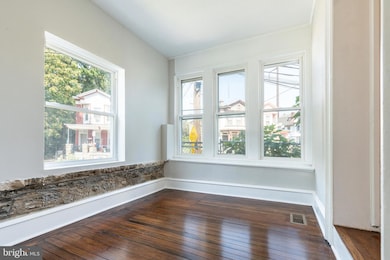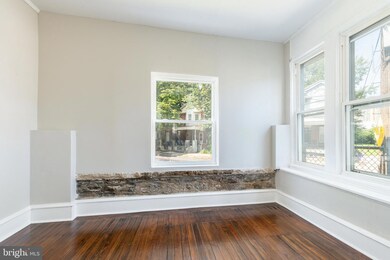
5132 N 12th St Philadelphia, PA 19141
Logan NeighborhoodHighlights
- Straight Thru Architecture
- 4-minute walk to Logan
- Parking Storage or Cabinetry
- No HOA
- 1 Car Direct Access Garage
- Central Heating and Cooling System
About This Home
As of February 2025Welcome to 5132 North 12th Street, an exquisite blend of classic charm and modern convenience in the heart of Philadelphia. This fully renovated 4-bedroom, 2-bathroom Twin home is a true gem, offering the perfect combination of style, space, and location. With 4 generous bedrooms, this home provides ample space for families of all sizes. Each room is bathed in natural light, creating a warm and inviting atmosphere.
Every inch of this property has been thoughtfully renovated to meet contemporary standards. The brand-new kitchen boasts sleek countertops, stainless steel appliances, and custom cabinetry, making it a chef's dream. The bathrooms have been completely redone with modern fixtures and premium finishes. While fully updated, the home retains its original character, including original parquet hardwood floors with cherry inlays, intricate moldings, timeless stained glass, and 10 foot ceilings throughout. Offering a perfect balance of old-world charm and new-world functionality. Enjoy your morning coffee or evening relaxation on the front porch or the private backyard, providing a peaceful retreat from the hustle and bustle of city life. The property also features garage parking with interior access from the basement. Situated on a quiet block just steps away from the subway, commuting to Center City and other parts of Philadelphia is a breeze. Offering street to street access from both North 12th street, as well as Windrim Avenue.
With all the renovations complete, this home is ready for you to move in and start creating memories. Schedule your private showing today before it is too late!
Townhouse Details
Home Type
- Townhome
Est. Annual Taxes
- $2,445
Year Built
- Built in 1935
Lot Details
- 2,301 Sq Ft Lot
- Lot Dimensions are 28.00 x 84.00
Parking
- 1 Car Direct Access Garage
- Parking Storage or Cabinetry
- Rear-Facing Garage
Home Design
- Semi-Detached or Twin Home
- Straight Thru Architecture
- Brick Foundation
- Masonry
Interior Spaces
- 1,650 Sq Ft Home
- Property has 2 Levels
- Unfinished Basement
Bedrooms and Bathrooms
- 4 Main Level Bedrooms
- 2 Full Bathrooms
Utilities
- Central Heating and Cooling System
- 60+ Gallon Tank
Community Details
- No Home Owners Association
Listing and Financial Details
- Tax Lot 148
- Assessor Parcel Number 493134900
Ownership History
Purchase Details
Home Financials for this Owner
Home Financials are based on the most recent Mortgage that was taken out on this home.Purchase Details
Similar Homes in Philadelphia, PA
Home Values in the Area
Average Home Value in this Area
Purchase History
| Date | Type | Sale Price | Title Company |
|---|---|---|---|
| Deed | $80,000 | H & H Settlement Services | |
| Deed | $16,000 | -- |
Mortgage History
| Date | Status | Loan Amount | Loan Type |
|---|---|---|---|
| Open | $281,300 | New Conventional |
Property History
| Date | Event | Price | Change | Sq Ft Price |
|---|---|---|---|---|
| 02/03/2025 02/03/25 | Sold | $290,000 | -3.3% | $176 / Sq Ft |
| 12/19/2024 12/19/24 | Pending | -- | -- | -- |
| 11/15/2024 11/15/24 | Price Changed | $299,900 | -4.8% | $182 / Sq Ft |
| 09/27/2024 09/27/24 | Price Changed | $315,000 | +293.8% | $191 / Sq Ft |
| 09/05/2024 09/05/24 | For Sale | $80,000 | -75.4% | $48 / Sq Ft |
| 08/30/2024 08/30/24 | For Sale | $324,900 | +306.1% | $197 / Sq Ft |
| 05/10/2024 05/10/24 | Sold | $80,000 | 0.0% | $48 / Sq Ft |
| 05/10/2024 05/10/24 | Sold | $80,000 | -19.9% | $48 / Sq Ft |
| 03/19/2024 03/19/24 | Pending | -- | -- | -- |
| 03/14/2024 03/14/24 | For Sale | $99,900 | -- | $61 / Sq Ft |
Tax History Compared to Growth
Tax History
| Year | Tax Paid | Tax Assessment Tax Assessment Total Assessment is a certain percentage of the fair market value that is determined by local assessors to be the total taxable value of land and additions on the property. | Land | Improvement |
|---|---|---|---|---|
| 2025 | $2,445 | $189,900 | $37,980 | $151,920 |
| 2024 | $2,445 | $189,900 | $37,980 | $151,920 |
| 2023 | $2,445 | $174,700 | $34,940 | $139,760 |
| 2022 | $1,296 | $174,700 | $34,940 | $139,760 |
| 2021 | $1,296 | $0 | $0 | $0 |
| 2020 | $1,296 | $0 | $0 | $0 |
| 2019 | $437 | $0 | $0 | $0 |
| 2018 | $925 | $0 | $0 | $0 |
| 2017 | $925 | $0 | $0 | $0 |
| 2016 | $925 | $0 | $0 | $0 |
| 2015 | $886 | $0 | $0 | $0 |
| 2014 | -- | $66,100 | $12,521 | $53,579 |
| 2012 | -- | $10,688 | $2,983 | $7,705 |
Agents Affiliated with this Home
-
Dylan Bear

Seller's Agent in 2025
Dylan Bear
KW Empower
(267) 679-1993
1 in this area
128 Total Sales
-
melissa rosenthal

Buyer's Agent in 2025
melissa rosenthal
Homestarr Realty
(267) 577-0626
1 in this area
15 Total Sales
-
Eric Hua
E
Seller's Agent in 2024
Eric Hua
Alliance Real Estate
(267) 401-8572
3 in this area
24 Total Sales
Map
Source: Bright MLS
MLS Number: PAPH2391194
APN: 493134900
- 5116 N 12th St
- 5126 N 12th St
- 5122 N Marvine St
- 1238 Wagner Ave
- 5017 N 12th St
- 1322 Windrim Ave
- 5215 N Marvine St
- 1727 Wagner Ave
- 5132 N 10th St
- 4937 N 13th St
- 5015 N Warnock St
- 929 Lindley Ave
- 5231 N Warnock St
- 5233 N Warnock St
- 5122 N Broad St
- 5114 N Broad St
- 5213 N Broad St
- 5132 N Hutchinson St
- 921 Lindley Ave
- 5249 N Warnock St
