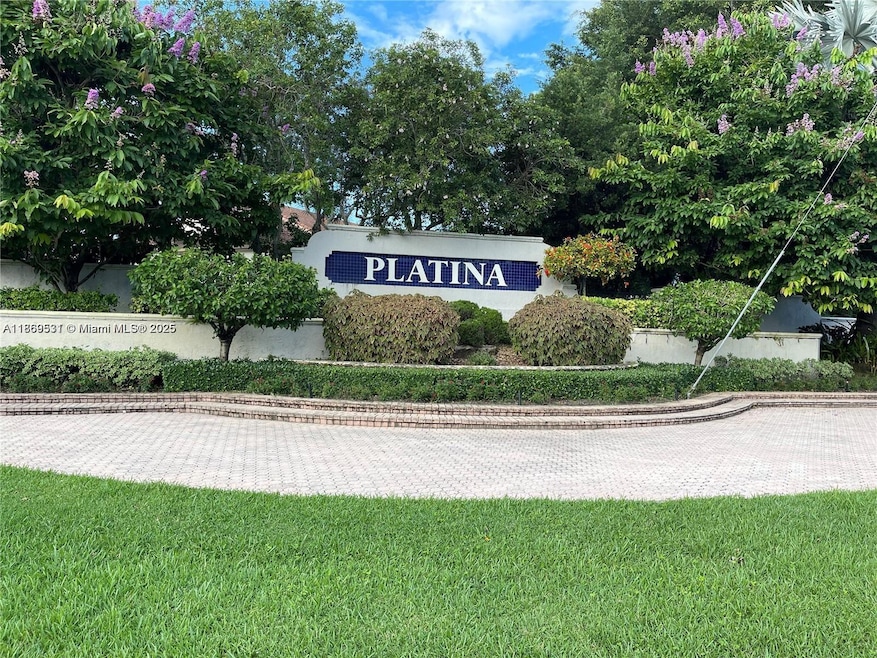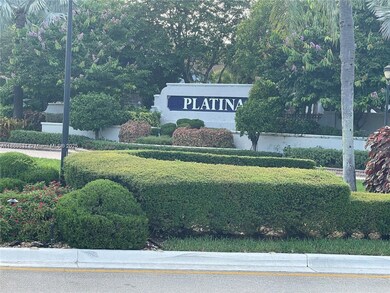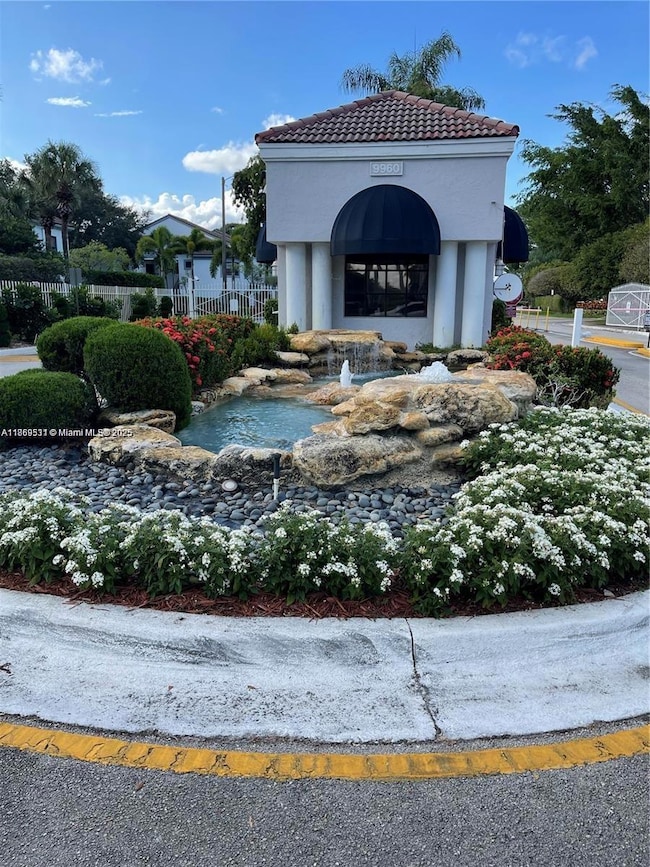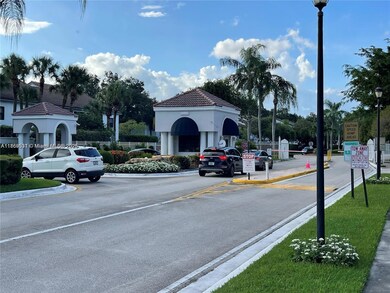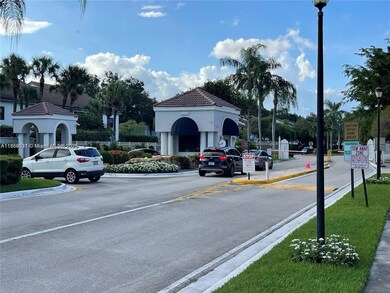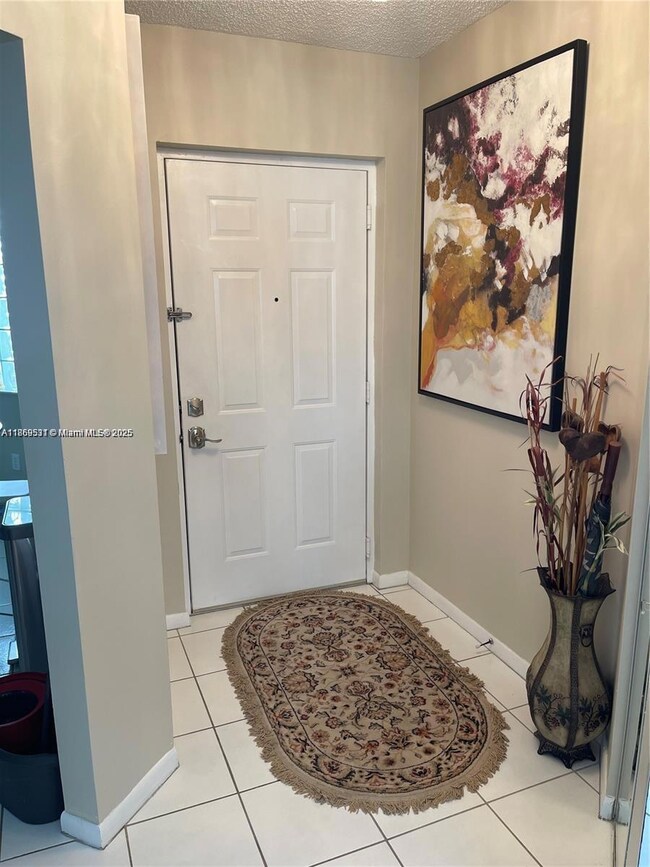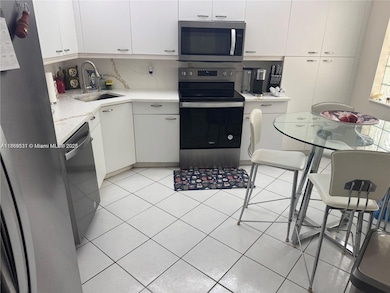5133 Brisata Cir Unit L Boynton Beach, FL 33437
Highlights
- Lake Front
- Fitness Center
- Gated Community
- Crystal Lakes Elementary School Rated A-
- Heated In Ground Pool
- Clubhouse
About This Home
One of a kind corner unit, bright and airy condo that is fully updated, Located on the 2nd floor with water view and elevator in building. Meticulously maintained, owner occupied & totally renovated. Freshly painted with diagonally set white ceramic flooring that spams throughout all the living areas including kitchen, dining, living room, one bedroom & balcony overlooking lake. New laminate flooring in all additional bedrooms including large Master Suite which also has an amazing lake view. both Bathrooms have been totally renovated with quartz countertops & beautiful neutral ceramic color tiles. Kitchen boasts a unique neutral Quartz countertop with fairly new stainless-steel appliances. AC unit, washer & dryer are less than 1 year old. Those pictures do not do justice so Please Hurry..
Listing Agent
Hugues Rousseau
Capital Homes Inc License #3146536 Listed on: 08/30/2025
Condo Details
Home Type
- Condominium
Est. Annual Taxes
- $2,572
Year Built
- Built in 1995
Lot Details
- Lake Front
- East Facing Home
Parking
- Assigned Parking
Home Design
- Entry on the 3rd floor
- Concrete Block And Stucco Construction
Interior Spaces
- 1,374 Sq Ft Home
- 2-Story Property
- Furnished
- Vertical Blinds
- Open Floorplan
- Utility Room
- Tile Flooring
- Lake Views
Kitchen
- Breakfast Area or Nook
- Eat-In Kitchen
- Dishwasher
Bedrooms and Bathrooms
- 3 Bedrooms
- 2 Full Bathrooms
Laundry
- Laundry Room
- Dryer
- Washer
Eco-Friendly Details
- Energy-Efficient Appliances
- Energy-Efficient Lighting
- Energy-Efficient Thermostat
Pool
- Heated In Ground Pool
- Spa
Outdoor Features
- Screened Balcony
- Patio
- Outdoor Grill
- Porch
Utilities
- Central Heating and Cooling System
- Electric Water Heater
Listing and Financial Details
- Property Available on 9/1/25
- 1 Year With Renewal Option Lease Term
- Assessor Parcel Number 00424523200005312
Community Details
Overview
- No Home Owners Association
- Platina /Giardino Village Condos
- Platina /Giardino Village,Platina/Giordino Subdivision, Platina Floorplan
- Maintained Community
- The community has rules related to building or community restrictions, no recreational vehicles or boats, no trucks or trailers
Amenities
- Clubhouse
- Game Room
- Billiard Room
- Elevator
Recreation
- Tennis Courts
- Recreation Facilities
- Shuffleboard Court
- Fitness Center
- Community Pool
- Community Spa
Pet Policy
- No Pets Allowed
Security
- Security Service
- Gated Community
Map
Source: MIAMI REALTORS® MLS
MLS Number: A11869531
APN: 00-42-45-23-20-000-5312
- 5145 Brisata Cir Unit E
- 5133 Brisata Cir Unit P
- 5157 Floria Way Unit R
- 5391 Verona Dr Unit A
- 5169 Brisata Cir Unit H
- 5403 Verona Dr Unit H
- 5379 Verona Dr Unit E
- 5379 Verona Dr Unit H - Corner
- 5091 Splendido Ct Unit L
- 5415 Verona Dr Unit N
- 5415 Verona Dr Unit C
- 5382 Firenze Dr Unit G
- 5153 Floria Dr Unit V
- 5153 Floria Dr Unit L
- 5427 Verona Dr Unit C
- 5099 Splendido Ct Unit U
- 5414 Venetia Ct Unit H
- 5414 Venetia Ct Unit G
- 5394 Firenze Dr Unit O
- 5135 Floria Dr Unit H
- 5157 Floria Way Unit T
- 5265 Brisata Cir Unit U
- 5153 Floria Dr Unit V
- 5265 Brisata Cir Unit E
- 5415 Verona Dr Unit C
- 5438 Verona Dr Unit I
- 5147 Europa Dr Unit N
- 5475 Verona Dr Unit J
- 5290 Europa Dr Unit G
- 5203 Europa Dr Unit G
- 10110 Cedar Point Blvd Unit 1050
- 5187 Europa Dr Unit A- Corner
- 5234 Europa Dr Unit A
- 10204 Mangrove Dr Unit 1040
- 5051 Pine Dr
- 9488 Majestic Way
- 5380 Cedar Lake 304 Dr Unit 304
- 10492 Boynton Place
- 10066 Boynton Place Cir
- 10084 Boynton Place Cir
